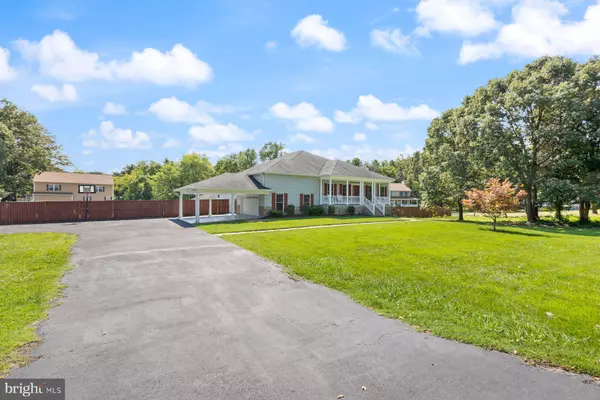
6 Beds
6 Baths
7,348 SqFt
6 Beds
6 Baths
7,348 SqFt
Key Details
Property Type Single Family Home
Sub Type Detached
Listing Status Pending
Purchase Type For Sale
Square Footage 7,348 sqft
Price per Sqft $122
Subdivision Pasadena
MLS Listing ID MDAA2090052
Style Ranch/Rambler
Bedrooms 6
Full Baths 4
Half Baths 2
HOA Y/N N
Abv Grd Liv Area 3,674
Originating Board BRIGHT
Year Built 2010
Annual Tax Amount $9,470
Tax Year 2024
Lot Size 1.710 Acres
Acres 1.71
Property Description
Welcome to a great homestead boasting a generous 1.7 + acres with no HOA. You can bring your horse, or two, bring your big toys, have a home based business or other hobbies...trailer your RV or boat easily with plenty of turn around room. The oversized 2nd garage offers any car enthusiast or artist plenty of project space including a half bathroom. Endless possibilities are waiting for you here. The backyard is an entertainer's dream! If desired, there is plenty of space to add an in-ground pool ( Buyer to confirm) to complement the entertaining layout of the phenomenal fenced back yard that offers room enough for large reunions or other gathering events. Gather on the expansive trek deck off the main floor or walk-out from the lower level to a lovely patio gathering area. Entertain under the huge gazebo that can accommodate all your entertainment or event needs and a hot tub for those cool evenings. With this lovely home you are just a couple of blocks from the Jacobsville park with tot lot, paved walking/jogging trails, basketball, tennis, sports fields, this park connects through the woods to Woods Road Sports Complex and equestrian trails.
The main level offers three generous sized bedrooms, two and a half baths, a gorgeous kitchen with island, stainless steel appliance (brand new wall oven), and tile floors…offering everything you would expect for modern dining preparation including a coffee bar space with beverage cooler, optionally this space could double as a desk area for homeschool or a bill desk. Full bathrooms have jacuzzi style tubs. Separate dining area and huge living room with tray ceilings with recessed lighting. The lower level offers three bedrooms and two full baths and has in-law suite potential if so desired.
This property may be right for an assisted living or other home style business possibilities.
Avoid the congestion with this premium Pasadena Maryland location with quick access to routes 100, 10 and 2, and easy access to Interstates 695, 295 and 95. Only 15 minutes to BWI airport, close to Ft. Smallwood Park on the Patapsco River and Downs Park on the Chesapeake Bay. Only 15 miles to Sandy Point State Park's sandy beaches. Minutes to Compass Point Golf Course. Numerous shopping and dining opportunities in every direction.
Location
State MD
County Anne Arundel
Zoning R1
Rooms
Other Rooms Living Room, Dining Room, Primary Bedroom, Bedroom 2, Bedroom 3, Kitchen, Family Room, Den, Bedroom 1, Laundry, Primary Bathroom
Basement Full, Improved, Daylight, Partial
Main Level Bedrooms 3
Interior
Interior Features Ceiling Fan(s), Formal/Separate Dining Room, Kitchen - Island, Primary Bath(s), Recessed Lighting, Skylight(s), Walk-in Closet(s), Wet/Dry Bar, Wood Floors
Hot Water Natural Gas
Heating Heat Pump(s)
Cooling Central A/C, Ceiling Fan(s)
Fireplaces Number 1
Inclusions Hot tub located in the gazebo
Equipment Dishwasher, Dryer - Electric, Icemaker, Refrigerator, Washer, Stove, Oven - Single, Microwave
Fireplace Y
Appliance Dishwasher, Dryer - Electric, Icemaker, Refrigerator, Washer, Stove, Oven - Single, Microwave
Heat Source Natural Gas
Exterior
Exterior Feature Deck(s), Porch(es)
Garage Additional Storage Area, Garage - Side Entry, Garage Door Opener, Inside Access, Oversized
Garage Spaces 9.0
Fence Rear
Waterfront N
Water Access N
Roof Type Architectural Shingle
Street Surface Black Top
Accessibility 48\"+ Halls, 36\"+ wide Halls
Porch Deck(s), Porch(es)
Parking Type Attached Carport, Attached Garage, Detached Garage, Driveway, Other
Attached Garage 2
Total Parking Spaces 9
Garage Y
Building
Story 2
Foundation Permanent
Sewer On Site Septic
Water Public
Architectural Style Ranch/Rambler
Level or Stories 2
Additional Building Above Grade, Below Grade
New Construction N
Schools
Middle Schools Chesapeake Bay
High Schools Chesapeake
School District Anne Arundel County Public Schools
Others
Senior Community No
Tax ID 020300021106015
Ownership Fee Simple
SqFt Source Assessor
Acceptable Financing Conventional, VA, Cash, FHA
Horse Property Y
Horse Feature Horses Allowed
Listing Terms Conventional, VA, Cash, FHA
Financing Conventional,VA,Cash,FHA
Special Listing Condition Standard


"My job is to find and attract mastery-based agents to the office, protect the culture, and make sure everyone is happy! "







