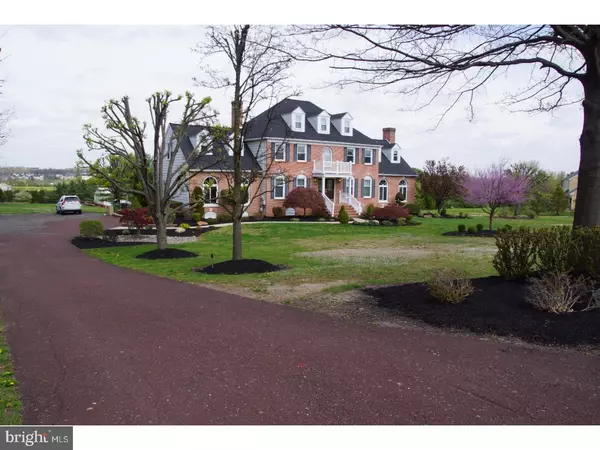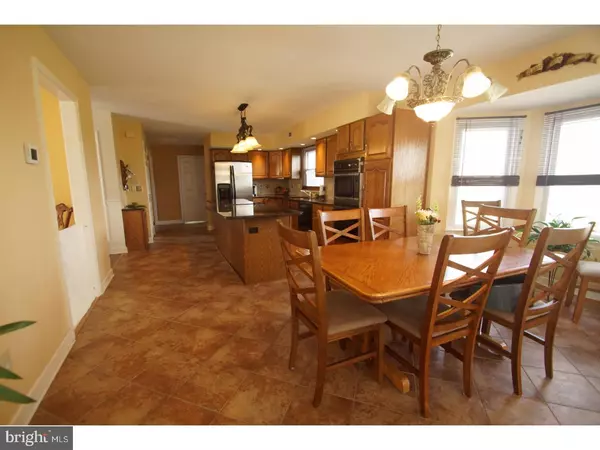$565,000
$599,900
5.8%For more information regarding the value of a property, please contact us for a free consultation.
5 Beds
5 Baths
4,372 SqFt
SOLD DATE : 07/14/2017
Key Details
Sold Price $565,000
Property Type Single Family Home
Sub Type Detached
Listing Status Sold
Purchase Type For Sale
Square Footage 4,372 sqft
Price per Sqft $129
Subdivision None Available
MLS Listing ID 1003156619
Sold Date 07/14/17
Style Colonial
Bedrooms 5
Full Baths 4
Half Baths 1
HOA Y/N N
Abv Grd Liv Area 4,372
Originating Board TREND
Year Built 1990
Annual Tax Amount $11,813
Tax Year 2017
Lot Size 1.850 Acres
Acres 1.85
Lot Dimensions 260X310
Property Description
This custom built home located in the countryside of Harleysville includes over 4,300 sq ft of living space with endless options for entertaining! A well-built home consisting of 5 generous sized bedrooms, 4 full baths and one 1 half bath. With views of open space, this property feels like acres of countryside just minutes away from restaurants & shopping! Enter the double doors & walk into the foyer w/ wainscoting and hardwood floors, a spacious dining room (18x14) to the right w/ pocket doors opening to the great room. The kitchen (24x13) boasts granite countertops, a large island with room for seating, tile flooring, tile backsplash, and a separate breakfast room. Two steps down into the massive great room (27x20) with a wood burning fireplace and abundance of natural light, also has french doors leading outside to the expansive deck. Located off the kitchen is a powder room, and beyond are two large rooms (16x14) & (23x19) with natural light, french doors, two double door closets, and bath with stackable laundry closet - has great in-law suite potential! Upstairs, the master bedroom (18x14) has a very large walk-in closet (20x9), and master bath with separate soaking tub and shower. The fifth bedroom upstairs (20x17) would be great as a second master with two double door closets, window seat with storage and dormer windows with plenty of natural sunlight. The hall bath has double sinks, tile flooring and tub/shower combo. In the finished basement you will find a large great room (24x20), office (17x13), laundry area, kitchenette, bath, two crawl spaces for storage and walk-up stairs to backyard. With new roof, newer windows, new dual zone HVAC, storage sheds, two outdoor decks and paver patio for entertaining on 1.8 country acres, the grounds and the surrounding open space grants this property a peaceful location just minutes away from Skippack Villages and close access to PA turnpike & other important destinations!
Location
State PA
County Montgomery
Area Lower Salford Twp (10650)
Zoning R1A
Rooms
Other Rooms Living Room, Dining Room, Primary Bedroom, Bedroom 2, Bedroom 3, Kitchen, Family Room, Bedroom 1, Laundry, Other, Attic
Basement Full, Fully Finished
Interior
Interior Features Primary Bath(s), Kitchen - Island, Kitchen - Eat-In
Hot Water Natural Gas
Heating Oil
Cooling Central A/C
Flooring Wood, Fully Carpeted, Tile/Brick
Fireplaces Number 1
Equipment Dishwasher, Built-In Microwave
Fireplace Y
Appliance Dishwasher, Built-In Microwave
Heat Source Oil
Laundry Basement
Exterior
Exterior Feature Deck(s), Patio(s)
Water Access N
Roof Type Pitched,Shingle
Accessibility None
Porch Deck(s), Patio(s)
Garage N
Building
Lot Description Level, Front Yard, Rear Yard, SideYard(s)
Story 2
Foundation Concrete Perimeter
Sewer Public Sewer
Water Well
Architectural Style Colonial
Level or Stories 2
Additional Building Above Grade, Shed
New Construction N
Schools
School District Souderton Area
Others
Senior Community No
Tax ID 50-00-00468-004
Ownership Fee Simple
Read Less Info
Want to know what your home might be worth? Contact us for a FREE valuation!

Our team is ready to help you sell your home for the highest possible price ASAP

Bought with George A Korkus III • RE/MAX Ready
"My job is to find and attract mastery-based agents to the office, protect the culture, and make sure everyone is happy! "







