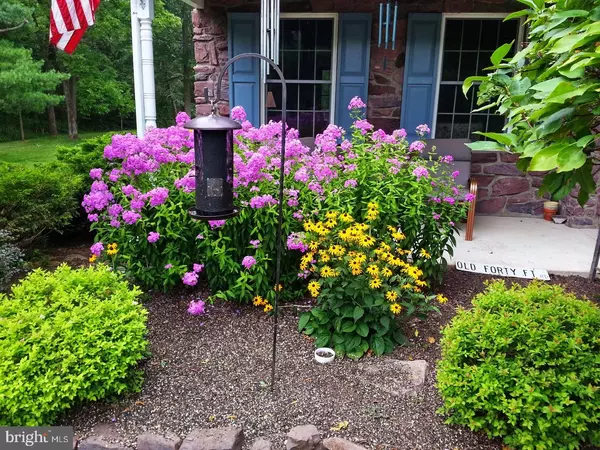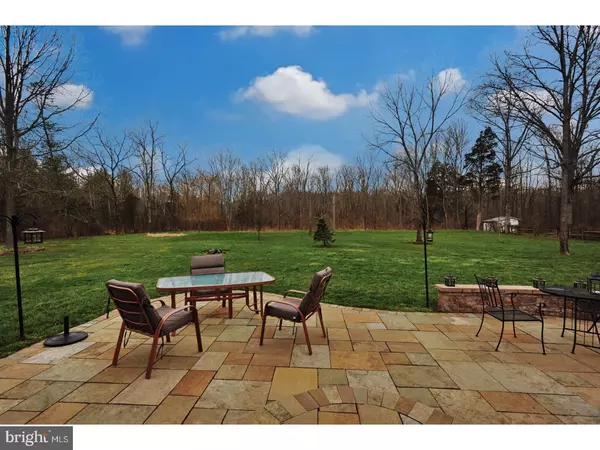$455,000
$475,000
4.2%For more information regarding the value of a property, please contact us for a free consultation.
4 Beds
3 Baths
2,439 SqFt
SOLD DATE : 06/30/2017
Key Details
Sold Price $455,000
Property Type Single Family Home
Sub Type Detached
Listing Status Sold
Purchase Type For Sale
Square Footage 2,439 sqft
Price per Sqft $186
Subdivision None Available
MLS Listing ID 1003152735
Sold Date 06/30/17
Style Colonial
Bedrooms 4
Full Baths 2
Half Baths 1
HOA Y/N N
Abv Grd Liv Area 2,439
Originating Board TREND
Year Built 1993
Annual Tax Amount $6,028
Tax Year 2017
Lot Size 2.040 Acres
Acres 2.04
Lot Dimensions 157
Property Description
Come fall in love with this custom colonial that offers so many amenities! Enjoy the backyard view of wooded state game lands as you dine in the kitchen or relax in the family room of this lovely home. Upon entering the main foyer you will notice that the original owners of this property have kept this house in excellent condition! There is new carpet and fresh paint in neutral tones. In addition, the flooring in the kitchen and entryway was recently installed in 2016. The eat-in kitchen features a center island as well as newer oven, microwave and dishwasher. Adjacent to the kitchen is the spacious family room with vaulted ceiling, skylights, and wood burning fireplace. Sliding doors from the family room lead to the backyard patio where you can relax and enjoy the natural beauty of this peaceful setting! The main level also includes a formal dining room, living room, powder room and handy first floor laundry. Upstairs is an inviting MBR suite with walk-in closet. The master bathroom features a soaking tub and separate stall shower with new glass door. Three ample sized bedrooms and a hall bath round out the second floor. You can also view the family room from the charming second floor hallway overlook. There's plenty of storage area in the basement and this home also offers a 2 car garage and ample driveway parking. New micro mound septic system was installed in 2014 and can accommodate a 5BR home if you choose to add on! Pella windows. Many things have been replaced and upgraded through the years including furnace, electrical panel, garage doors, driveway, and well tank and pump. An abundance of natural light floods this house and makes it very inviting. The private backyard bordering state game land offers an idyllic country setting and yet this home is very convenient to turnpike access and shopping too! The well maintained grounds are professionally landscaped and lush pine trees accent the front yard. Quaint Skippack village is just around the corner! Come check it out! **Click on camera icon to view virtual tour**
Location
State PA
County Montgomery
Area Towamencin Twp (10653)
Zoning R200
Rooms
Other Rooms Living Room, Dining Room, Primary Bedroom, Bedroom 2, Bedroom 3, Kitchen, Family Room, Bedroom 1, Attic
Basement Full, Unfinished
Interior
Interior Features Primary Bath(s), Kitchen - Island, Butlers Pantry, Skylight(s), Stall Shower, Kitchen - Eat-In
Hot Water Electric
Heating Oil, Forced Air
Cooling Central A/C
Flooring Fully Carpeted
Fireplaces Number 1
Equipment Dishwasher, Built-In Microwave
Fireplace Y
Appliance Dishwasher, Built-In Microwave
Heat Source Oil
Laundry Main Floor
Exterior
Exterior Feature Patio(s), Porch(es)
Garage Spaces 2.0
Water Access N
Roof Type Shingle
Accessibility None
Porch Patio(s), Porch(es)
Attached Garage 2
Total Parking Spaces 2
Garage Y
Building
Lot Description Level, Open
Story 2
Sewer On Site Septic
Water Well
Architectural Style Colonial
Level or Stories 2
Additional Building Above Grade
Structure Type Cathedral Ceilings
New Construction N
Schools
School District North Penn
Others
Senior Community No
Tax ID 53-00-05924-008
Ownership Fee Simple
Acceptable Financing Conventional, VA, FHA 203(b)
Listing Terms Conventional, VA, FHA 203(b)
Financing Conventional,VA,FHA 203(b)
Read Less Info
Want to know what your home might be worth? Contact us for a FREE valuation!

Our team is ready to help you sell your home for the highest possible price ASAP

Bought with Edward Miller • BHHS Keystone Properties
"My job is to find and attract mastery-based agents to the office, protect the culture, and make sure everyone is happy! "







