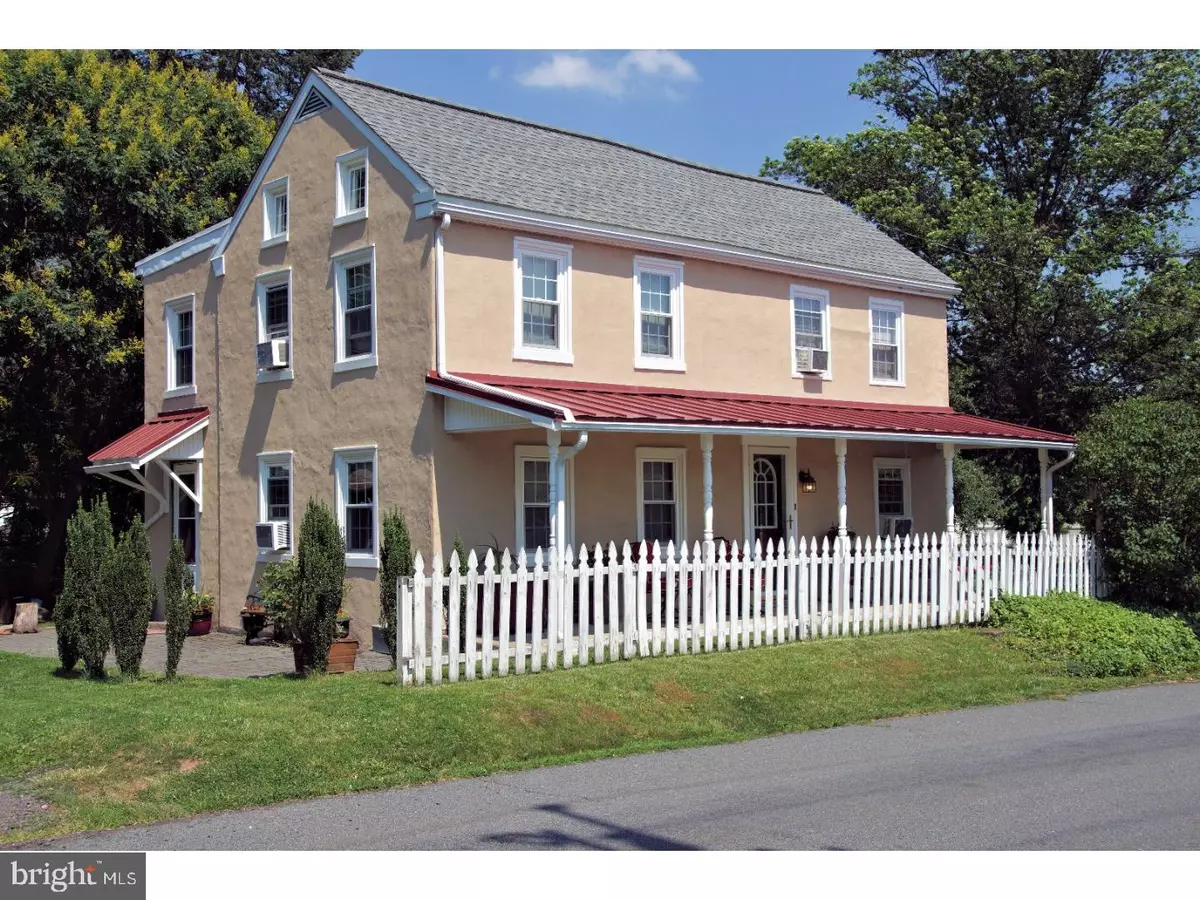$255,000
$249,900
2.0%For more information regarding the value of a property, please contact us for a free consultation.
3 Beds
1 Bath
1,968 SqFt
SOLD DATE : 10/30/2017
Key Details
Sold Price $255,000
Property Type Single Family Home
Sub Type Detached
Listing Status Sold
Purchase Type For Sale
Square Footage 1,968 sqft
Price per Sqft $129
Subdivision None Available
MLS Listing ID 1000461423
Sold Date 10/30/17
Style Colonial
Bedrooms 3
Full Baths 1
HOA Y/N N
Abv Grd Liv Area 1,968
Originating Board TREND
Year Built 1900
Annual Tax Amount $4,096
Tax Year 2017
Lot Size 9,200 Sqft
Acres 0.21
Lot Dimensions 129
Property Description
This Harleysville farmhouse style home, blends old and new craftsmanship with a bright and welcoming front porch, side paver patio, partially fenced yard, detached garage and abundance of charm! Enter through the side door into the mudroom with closets and room for storage benches. Flow into the large eat-in kitchen with neutral oak cabinets, built-in corner hutch, pantry closet and large bay window. The dining room has exposed beam ceiling, hardwood floors and a large atrium door leading to the backyard. The living room has neutral carpet and four large windows. Up the hardwood stairs is the full bathroom with granite countertop, under-mount sink, tile flooring, tub/shower combo. The spacious master bedroom has walk-up attic access and spacious walk-in closet/dressing room. The back bedroom has hardwood floors and the third bedroom has two closets and plenty of space for a sitting area. This home features new windows, broad trim/door & window framing, attractive/neutral paint/decor throughout. Convenient guest parking across the street at Kulp Road Pond Park. A tranquil setting near the Harleysville Community Center Park/Indian Valley Middle School/YMCA/Rt 63 Harleysville. Pride in home ownership is displayed throughout this nicely decorated single family home!
Location
State PA
County Montgomery
Area Lower Salford Twp (10650)
Zoning R4
Rooms
Other Rooms Living Room, Dining Room, Primary Bedroom, Bedroom 2, Kitchen, Bedroom 1, Mud Room, Other, Attic
Basement Full, Unfinished
Interior
Interior Features Kitchen - Eat-In
Hot Water Oil
Heating Radiator
Cooling Wall Unit
Flooring Wood, Fully Carpeted
Equipment Oven - Self Cleaning, Dishwasher
Fireplace N
Appliance Oven - Self Cleaning, Dishwasher
Heat Source Oil
Laundry Basement
Exterior
Exterior Feature Patio(s), Porch(es)
Parking Features Oversized
Garage Spaces 1.0
Water Access N
Roof Type Pitched,Shingle,Metal
Accessibility None
Porch Patio(s), Porch(es)
Total Parking Spaces 1
Garage Y
Building
Lot Description Level, Front Yard, Rear Yard, SideYard(s)
Story 2
Sewer On Site Septic
Water Public
Architectural Style Colonial
Level or Stories 2
Additional Building Above Grade
New Construction N
Schools
School District Souderton Area
Others
Senior Community No
Tax ID 50-00-00850-009
Ownership Fee Simple
Read Less Info
Want to know what your home might be worth? Contact us for a FREE valuation!

Our team is ready to help you sell your home for the highest possible price ASAP

Bought with Diane M Redmond • RE/MAX Legacy
"My job is to find and attract mastery-based agents to the office, protect the culture, and make sure everyone is happy! "







