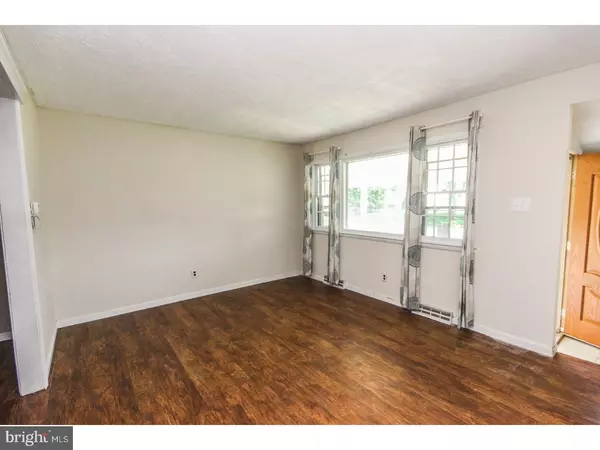$172,500
$169,990
1.5%For more information regarding the value of a property, please contact us for a free consultation.
3 Beds
2 Baths
1,558 SqFt
SOLD DATE : 11/10/2017
Key Details
Sold Price $172,500
Property Type Single Family Home
Sub Type Detached
Listing Status Sold
Purchase Type For Sale
Square Footage 1,558 sqft
Price per Sqft $110
Subdivision Buckingham Village
MLS Listing ID 1000361165
Sold Date 11/10/17
Style Other
Bedrooms 3
Full Baths 2
HOA Y/N N
Abv Grd Liv Area 1,558
Originating Board TREND
Year Built 1960
Annual Tax Amount $5,539
Tax Year 2016
Lot Size 0.262 Acres
Acres 0.26
Lot Dimensions 87X131
Property Description
This split level home in the desirable neighborhood of Buckingham Village offers enough room to spread out, while still offering the cozy feeling of being "home"! Step through the front door and find the open front hall closet with shelving and hooks which acts as a mini-mudroom. Throughout the living and dining rooms you'll find warm toned laminate flooring, and the dining room features a large slider door, which allows for plenty of natural sunlight. The eat-in kitchen is just waiting for you to put your own personal touches on it. The lower level of the home features a large family room (including a chalkboard half wall), as well as laundry room and full bathroom with stall shower. The upper level has three bedrooms, all with laminate flooring, as well as a full bathroom. Picture those afternoons you could spend sitting outside on your choice of either the large deck OR concrete patio. You will surely enjoy the privacy of your shaded and fully fenced in backyard! Serviced by the award winning Clearview School District. You may qualify for NO MONEY DOWN USDA financing for this property! Other available financing: HomeSeeker Mortgage which allows for a $16,000 interest free loan, forgiven after 5 year & the money can be used towards down payment.
Location
State NJ
County Gloucester
Area Mantua Twp (20810)
Zoning R
Rooms
Other Rooms Living Room, Dining Room, Primary Bedroom, Bedroom 2, Kitchen, Family Room, Bedroom 1, Laundry, Attic
Basement Partial
Interior
Interior Features Ceiling Fan(s), Stall Shower, Kitchen - Eat-In
Hot Water Natural Gas
Heating Forced Air
Cooling Central A/C
Flooring Vinyl
Equipment Built-In Range, Dishwasher, Disposal
Fireplace N
Appliance Built-In Range, Dishwasher, Disposal
Heat Source Natural Gas
Laundry Lower Floor
Exterior
Exterior Feature Deck(s), Porch(es)
Fence Other
Utilities Available Cable TV
Water Access N
Roof Type Pitched,Shingle
Accessibility None
Porch Deck(s), Porch(es)
Garage N
Building
Lot Description Level, Front Yard, Rear Yard, SideYard(s)
Story 2
Sewer Public Sewer
Water Public
Architectural Style Other
Level or Stories 2
Additional Building Above Grade
New Construction N
Schools
Middle Schools Clearview Regional
High Schools Clearview Regional
School District Clearview Regional Schools
Others
Pets Allowed Y
Senior Community No
Tax ID 10-00231-00014
Ownership Fee Simple
Pets Allowed Case by Case Basis
Read Less Info
Want to know what your home might be worth? Contact us for a FREE valuation!

Our team is ready to help you sell your home for the highest possible price ASAP

Bought with Timothy Kerr Jr. • Keller Williams Realty - Washington Township
"My job is to find and attract mastery-based agents to the office, protect the culture, and make sure everyone is happy! "







