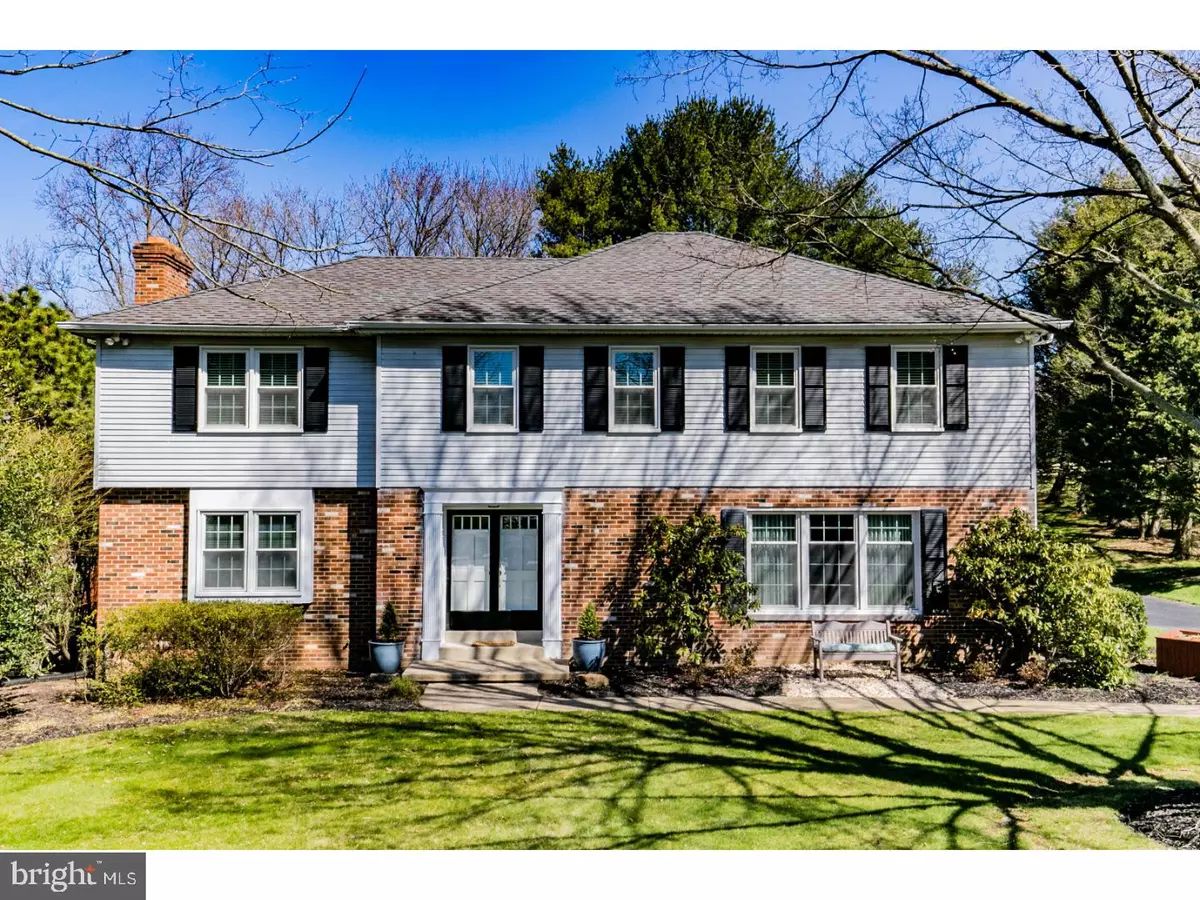$446,500
$444,900
0.4%For more information regarding the value of a property, please contact us for a free consultation.
4 Beds
3 Baths
3,000 SqFt
SOLD DATE : 06/19/2017
Key Details
Sold Price $446,500
Property Type Single Family Home
Sub Type Detached
Listing Status Sold
Purchase Type For Sale
Square Footage 3,000 sqft
Price per Sqft $148
Subdivision Foxmeadow Farms
MLS Listing ID 1000062958
Sold Date 06/19/17
Style Colonial
Bedrooms 4
Full Baths 2
Half Baths 1
HOA Fees $16/ann
HOA Y/N Y
Abv Grd Liv Area 3,000
Originating Board TREND
Year Built 1979
Annual Tax Amount $5,168
Tax Year 2016
Lot Size 0.700 Acres
Acres 0.7
Lot Dimensions 115X270
Property Description
Hockessin Charmer! This beautifully maintained & upgraded 4 bedroom, 2 bath home provides 3000 sq ft of living space, and sits on a gorgeous .70 acre private lot. You're greeted by a large entry foyer which is flanked by formal living room and dining room plus family room (each with dark Brazilian walnut hardwood). The expansive family room also features a brick fireplace that is flanked by built in cabinetry, French doors lead to sunroom, that overlooks tiered deck and in ground pool. The eat in kitchen offers attractive oak cabinetry, granite counters, new tile backsplash, teak hardwood & double oven. The upstairs boasts large master bedroom with full bath plus 3 additional spacious bedrooms, all with incredibly spacious closets! Additional features include: finished basement; large 1st floor laundry; side entry 2 car garage; attractive wainscoting in dining room; new circuit breakers ('16), windows ('12), new carpet, outside shower, powder room with teak hardwood plus lots of fresh paint. Convenient to shopping, restaurants, golf, gym, and in the popular New Cooke Elementary feeder pattern!
Location
State DE
County New Castle
Area Hockssn/Greenvl/Centrvl (30902)
Zoning NC21
Rooms
Other Rooms Living Room, Dining Room, Primary Bedroom, Bedroom 2, Bedroom 3, Kitchen, Family Room, Bedroom 1, Laundry, Other
Basement Full
Interior
Interior Features Primary Bath(s), Kitchen - Island, Kitchen - Eat-In
Hot Water Electric
Heating Oil, Forced Air
Cooling Central A/C
Flooring Wood, Fully Carpeted
Fireplaces Number 1
Fireplaces Type Brick
Equipment Cooktop, Oven - Wall
Fireplace Y
Appliance Cooktop, Oven - Wall
Heat Source Oil
Laundry Main Floor
Exterior
Garage Spaces 5.0
Pool In Ground
Waterfront N
Water Access N
Accessibility None
Parking Type Attached Garage
Attached Garage 2
Total Parking Spaces 5
Garage Y
Building
Story 2
Sewer Public Sewer
Water Public
Architectural Style Colonial
Level or Stories 2
Additional Building Above Grade
New Construction N
Schools
Elementary Schools Cooke
Middle Schools Henry B. Du Pont
High Schools Alexis I. Dupont
School District Red Clay Consolidated
Others
Senior Community No
Tax ID 08-003.00-081
Ownership Fee Simple
Read Less Info
Want to know what your home might be worth? Contact us for a FREE valuation!

Our team is ready to help you sell your home for the highest possible price ASAP

Bought with Jackie M Ogden • Long & Foster Real Estate, Inc.

"My job is to find and attract mastery-based agents to the office, protect the culture, and make sure everyone is happy! "







