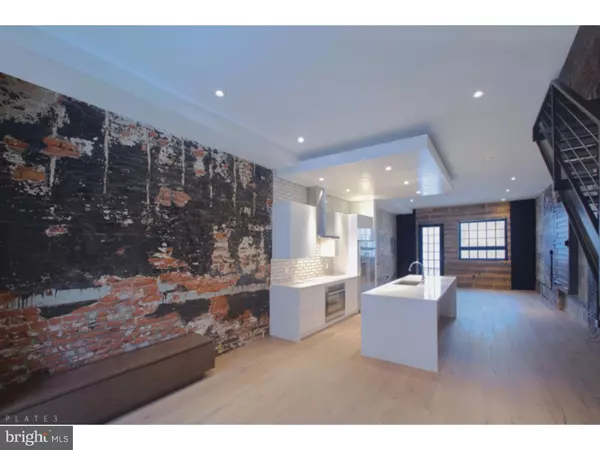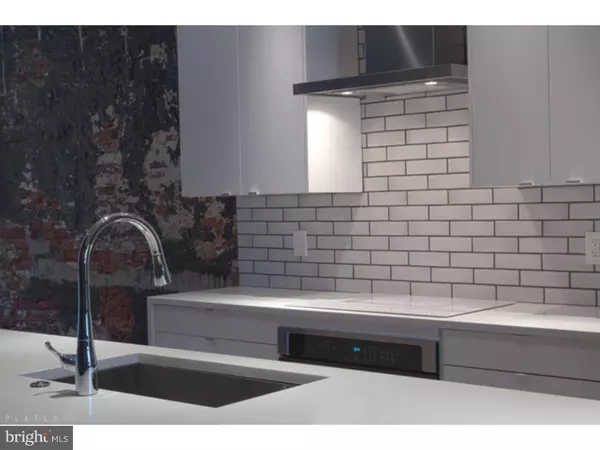$419,000
$419,000
For more information regarding the value of a property, please contact us for a free consultation.
2 Beds
2 Baths
1,315 SqFt
SOLD DATE : 02/29/2016
Key Details
Sold Price $419,000
Property Type Townhouse
Sub Type Interior Row/Townhouse
Listing Status Sold
Purchase Type For Sale
Square Footage 1,315 sqft
Price per Sqft $318
Subdivision Fishtown
MLS Listing ID 1003641615
Sold Date 02/29/16
Style Contemporary
Bedrooms 2
Full Baths 2
HOA Y/N N
Abv Grd Liv Area 1,315
Originating Board TREND
Year Built 1950
Annual Tax Amount $1,000
Tax Year 2016
Lot Size 1,013 Sqft
Acres 0.02
Lot Dimensions 16X67
Property Description
There is no other property on the market quite like 1430 Oxford Street. Originally a commercial brick building, the space has been redeveloped into a loft-like property on two floors.The first floor is an entirely open space with 11' ceilings mixing both modern and industrial design to create a unique look, unlike many other homes on today's market. This property features exposed brick, remnants of industrial era paint, reclaimed wood, modern industrial style windows, and a sleek white kitchen with subway tile and quartz counter tops. A sleek built-in cabinetry wall will help keep the space feeling clutter free and organized. There is a very private large patio off the rear of the first floor, that is sheltered by concrete block and reclaimed wood, beyond the patio is the remains of a brick storage structure that could serve as a folly or back yard shed. The patio provides great entertaining space. A floating steel and wood staircase takes you to the second floor which has two bedrooms with large windows, wide plank hardwood floors, and more built in storage space. There are two bathrooms, one with a tub and the other with a large walk in spa-like shower and a double sink vanity. The stairs to the roof deck are lined by a sky light in the ceiling. The roof follows the length of the house, and has great views in every direction, including the Center City skyline. Don't miss this special opportunity to buy a single family home with authentic industrial character and beautiful timeless finishes.
Location
State PA
County Philadelphia
Area 19125 (19125)
Zoning CMX2
Direction East
Rooms
Other Rooms Living Room, Dining Room, Primary Bedroom, Kitchen, Bedroom 1
Interior
Interior Features Kitchen - Island, Skylight(s), Stall Shower, Breakfast Area
Hot Water Oil
Heating Gas, Forced Air, Energy Star Heating System
Cooling Central A/C
Flooring Wood, Tile/Brick
Equipment Built-In Range, Dishwasher, Energy Efficient Appliances
Fireplace N
Window Features Energy Efficient
Appliance Built-In Range, Dishwasher, Energy Efficient Appliances
Heat Source Natural Gas
Laundry Upper Floor
Exterior
Exterior Feature Roof, Patio(s)
Utilities Available Cable TV
Water Access N
Roof Type Flat
Accessibility None
Porch Roof, Patio(s)
Garage N
Building
Story 2
Foundation Slab
Sewer Public Sewer
Water Public
Architectural Style Contemporary
Level or Stories 2
Additional Building Above Grade
Structure Type 9'+ Ceilings
New Construction N
Schools
School District The School District Of Philadelphia
Others
Senior Community No
Tax ID 181078510
Ownership Fee Simple
Read Less Info
Want to know what your home might be worth? Contact us for a FREE valuation!

Our team is ready to help you sell your home for the highest possible price ASAP

Bought with Michael Johnston • RE/MAX One Realty
"My job is to find and attract mastery-based agents to the office, protect the culture, and make sure everyone is happy! "







