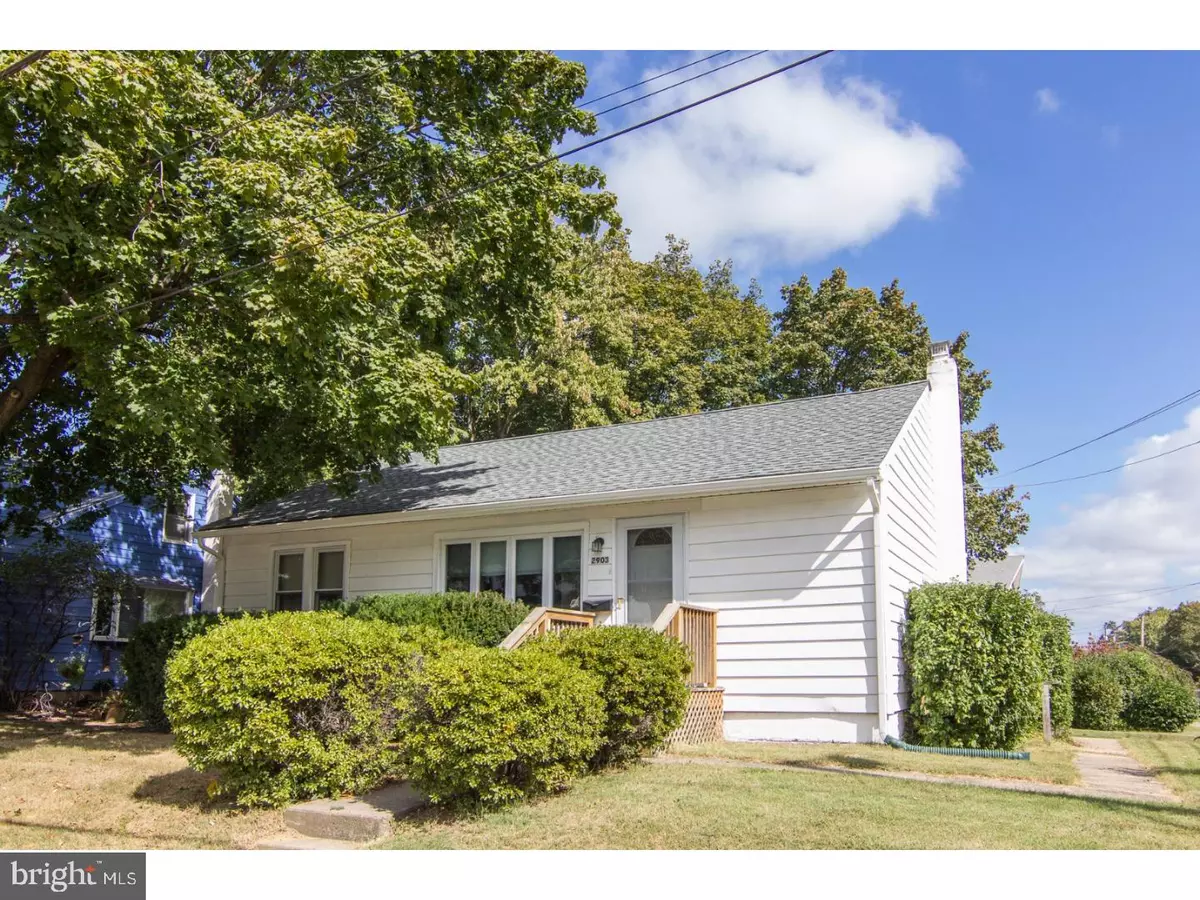$224,000
$224,990
0.4%For more information regarding the value of a property, please contact us for a free consultation.
3 Beds
1 Bath
1,852 SqFt
SOLD DATE : 11/28/2017
Key Details
Sold Price $224,000
Property Type Single Family Home
Sub Type Detached
Listing Status Sold
Purchase Type For Sale
Square Footage 1,852 sqft
Price per Sqft $120
Subdivision Ardsley
MLS Listing ID 1001248193
Sold Date 11/28/17
Style Bungalow
Bedrooms 3
Full Baths 1
HOA Y/N N
Abv Grd Liv Area 952
Originating Board TREND
Year Built 1954
Annual Tax Amount $3,788
Tax Year 2017
Lot Size 6,600 Sqft
Acres 0.15
Lot Dimensions 60
Property Description
Presenting a rarely offered ranch style home, on a corner property, in the heart of Blue Ribbon Abington School District. You will love the ease of one floor living in this move-in ready home. As you enter the home you will find yourself in the bright, spacious living room, boasting refinished hardwood floors. Walk through to the large eat in kitchen complete with plenty of counter and cabinet space, gas stove and oven, a newly purchased dishwasher and refrigerator. Doors from the kitchen lead to the back yard and also the 900 square foot basement that includes a washing machine, newly purchased dryer and a ton of storage space. Walk down the hall to find a large master bedroom, two well sized bedrooms and an updated hall bath. All three bedrooms have remodeled and extended closets. The home features a nicely sized back yard, a driveway and plenty of off street parking. You will also notice the newer windows, the HVAC system installed in 2014 including Central Air and a brand new roof including brand new gutters, with gutter guard and downspouts, installed in May 2017. The home has been freshly painted, is close to local schools and shopping, has enjoys convenient access to two Septa Regional Rail lines. It is also a tiny brief walk from Ardsley Park, Roslyn Park, and Ardsley Wildlife Sanctuary. Easy to Show. Come see your new home today!
Location
State PA
County Montgomery
Area Abington Twp (10630)
Zoning H
Rooms
Other Rooms Living Room, Primary Bedroom, Bedroom 2, Kitchen, Family Room, Bedroom 1
Basement Full, Unfinished
Interior
Interior Features Kitchen - Eat-In
Hot Water Natural Gas
Heating Gas
Cooling Central A/C
Flooring Wood
Fireplace N
Heat Source Natural Gas
Laundry Basement
Exterior
Waterfront N
Water Access N
Accessibility None
Parking Type On Street, Driveway
Garage N
Building
Story 1
Sewer Public Sewer
Water Public
Architectural Style Bungalow
Level or Stories 1
Additional Building Above Grade, Below Grade
New Construction N
Schools
Elementary Schools Roslyn
Middle Schools Abington Junior
High Schools Abington Senior
School District Abington
Others
Senior Community No
Tax ID 30-00-38260-005
Ownership Fee Simple
Read Less Info
Want to know what your home might be worth? Contact us for a FREE valuation!

Our team is ready to help you sell your home for the highest possible price ASAP

Bought with Christopher Lerch • Lerch & Associates Real Estate

"My job is to find and attract mastery-based agents to the office, protect the culture, and make sure everyone is happy! "







