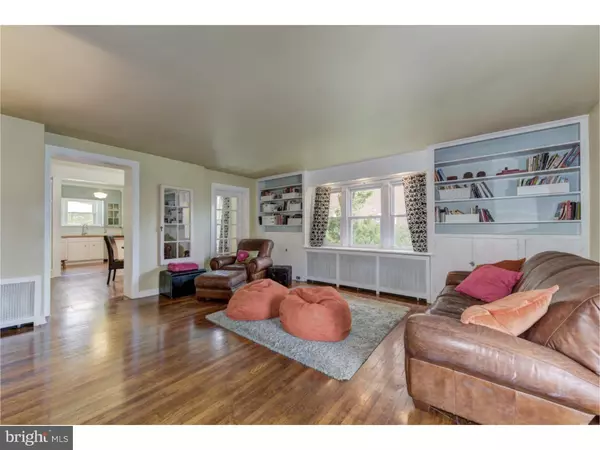$202,500
$199,900
1.3%For more information regarding the value of a property, please contact us for a free consultation.
3 Beds
1 Bath
1,313 SqFt
SOLD DATE : 06/28/2016
Key Details
Sold Price $202,500
Property Type Single Family Home
Sub Type Twin/Semi-Detached
Listing Status Sold
Purchase Type For Sale
Square Footage 1,313 sqft
Price per Sqft $154
MLS Listing ID 1003874145
Sold Date 06/28/16
Style Colonial
Bedrooms 3
Full Baths 1
HOA Y/N N
Abv Grd Liv Area 1,313
Originating Board TREND
Year Built 1910
Annual Tax Amount $2,520
Tax Year 2016
Lot Size 5,310 Sqft
Acres 0.12
Lot Dimensions 30X177
Property Description
You will enjoy the elegance & vintage charm of this Perkasie twin with its many historic architectural features & hardwood floors. In town location near restaurants, shops, gym, yoga & 3 blocks from Perkasie's extensive park system with 5+ miles of walking trails. Beautifully restored properties surround this home. Watch people walk by from the large welcoming front porch. The front door is a 15 lite french door framed with sidelights. A spacious living room has a wall of built-ins surrounding triple windows highlighted with recessed lighting. The floor plan flows nicely into a comfortable & charming dinning area with many of the original 1920 features. Corner built-in china cabinet, french door, simple turned staircase & a vintage closet with 15 lite french doors made with depression glass. The professionally designed kitchen feels like it has always been there. The owners had a wall removed opening the kitchen into the dinning area. They used the antique cabinets, molding & subway tile which became a focal point. Old blends well with the new cabinets, cherry butcher block & custom matched hardwood floor. Stainless appliances don't overwhelm but fit the design. Off the kitchen is a walkthrough mud room with lots of storage. At the top of the stairs is a cute nook with a cottage window. The bath boasts original white & black basketweave & subway tile, pedestal sink, new toilet & new tub/shower faucet, updates but vintage features which are copied today. 1st bedroom is sunny bright with 3 windows framing an old dogwood tree just outside and has a generous sized closet for an older home. The 2nd bedroom is used as the master with an original closet & another large closet that the owners added & used as a nursery. Keep the closet or remove to expand the room. The 3rd bedroom is on the upper floor & works for this family as a sewing & play room. Outside entertaining is a joy on a large 16x14 deck with a nice balance of privacy & view of the beautifully maintained yards with mature & tasteful landscaping. In the rear, are convenient off street parking spaces & a shed for storage. Replacement windows throughout, economical taxes & utilities makes this uniquely charming home affordable. Owners have included a 1 year HMS home warranty.
Location
State PA
County Bucks
Area Perkasie Boro (10133)
Zoning R2
Rooms
Other Rooms Living Room, Dining Room, Primary Bedroom, Bedroom 2, Kitchen, Bedroom 1, Other
Basement Full
Interior
Interior Features Breakfast Area
Hot Water Oil
Heating Oil, Radiator
Cooling Wall Unit
Flooring Wood, Tile/Brick
Equipment Dishwasher, Disposal, Energy Efficient Appliances
Fireplace N
Window Features Replacement
Appliance Dishwasher, Disposal, Energy Efficient Appliances
Heat Source Oil
Laundry Lower Floor
Exterior
Exterior Feature Deck(s), Porch(es)
Waterfront N
Water Access N
Roof Type Shingle
Accessibility None
Porch Deck(s), Porch(es)
Parking Type None
Garage N
Building
Story 2.5
Sewer Public Sewer
Water Public
Architectural Style Colonial
Level or Stories 2.5
Additional Building Above Grade, Shed
New Construction N
Schools
High Schools Pennridge
School District Pennridge
Others
Senior Community No
Tax ID 33-005-533
Ownership Fee Simple
Acceptable Financing Conventional, VA, FHA 203(b), USDA
Listing Terms Conventional, VA, FHA 203(b), USDA
Financing Conventional,VA,FHA 203(b),USDA
Read Less Info
Want to know what your home might be worth? Contact us for a FREE valuation!

Our team is ready to help you sell your home for the highest possible price ASAP

Bought with Maryellen T O'Brien • Keller Williams Real Estate-Doylestown

"My job is to find and attract mastery-based agents to the office, protect the culture, and make sure everyone is happy! "







