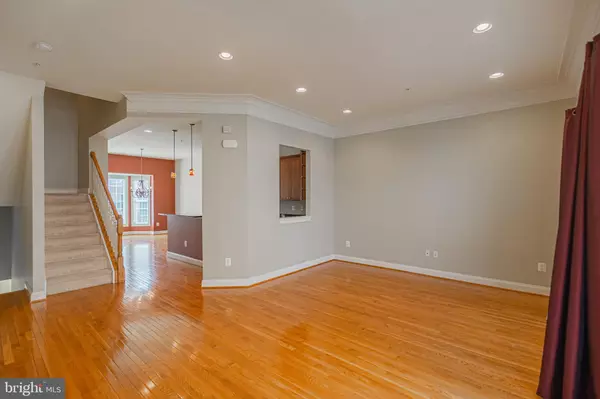$427,750
$424,999
0.6%For more information regarding the value of a property, please contact us for a free consultation.
3 Beds
3 Baths
2,700 SqFt
SOLD DATE : 11/08/2019
Key Details
Sold Price $427,750
Property Type Townhouse
Sub Type Interior Row/Townhouse
Listing Status Sold
Purchase Type For Sale
Square Footage 2,700 sqft
Price per Sqft $158
Subdivision Hidden Creek
MLS Listing ID MDMC677814
Sold Date 11/08/19
Style Colonial
Bedrooms 3
Full Baths 2
Half Baths 1
HOA Fees $123/mo
HOA Y/N Y
Abv Grd Liv Area 2,700
Originating Board BRIGHT
Year Built 2008
Annual Tax Amount $5,295
Tax Year 2019
Lot Size 1,330 Sqft
Acres 0.03
Property Description
Don't miss this one!Meticulously maintained Gorgeous 4 level townhome with unique open floor plan in sought after Hidden Creek! Shows like a model with crown moulding, 9 foot ceilings all in gorgeous neutral tones. Great commuter location! Entry level boasts 2 car garage and office with French doors. Upper level one features an open concept living room kitchen and dining area. Dining area has beautiful bay window, kitchen with granite countertops, gas stovetop and plenty of cabinet and storage space, generous pantry.Living area has balcony access through French door and has beautiful windows that allow lots of natural light! Perfect for entertaining!Head to the third floor where the entire floor is the master suite! Tray ceilings, sitting room and 2 huge walk in closets! Master bath is huge with soaking tub and tiled shower. The uppermost floor has two generous sized bedrooms, each with a walk in closet and another full bath with double sinks, and a storage room. Close to community walking trail. Community pool and clubhouse. On site manager. All that is left is to move in!
Location
State MD
County Montgomery
Zoning MXD
Rooms
Other Rooms Dining Room, Primary Bedroom, Bedroom 2, Bedroom 3, Kitchen, Great Room, Laundry, Office, Storage Room, Bathroom 2, Primary Bathroom
Interior
Interior Features Carpet, Combination Kitchen/Dining, Crown Moldings, Floor Plan - Open, Kitchen - Island, Pantry, Soaking Tub, Sprinkler System, Stall Shower, Store/Office, Tub Shower, Upgraded Countertops, Window Treatments, Wood Floors
Hot Water Natural Gas
Heating Forced Air
Cooling Central A/C
Flooring Carpet, Hardwood
Fireplace N
Heat Source Natural Gas
Laundry Upper Floor, Dryer In Unit
Exterior
Parking Features Built In, Garage - Rear Entry, Inside Access
Garage Spaces 4.0
Utilities Available Fiber Optics Available, Natural Gas Available
Amenities Available Club House, Common Grounds, Fitness Center, Jog/Walk Path, Pool - Outdoor
Water Access N
Roof Type Metal,Shingle
Accessibility None
Attached Garage 2
Total Parking Spaces 4
Garage Y
Building
Story 3+
Foundation Slab
Sewer Public Sewer
Water Public
Architectural Style Colonial
Level or Stories 3+
Additional Building Above Grade
New Construction N
Schools
School District Montgomery County Public Schools
Others
Pets Allowed Y
HOA Fee Include Common Area Maintenance,Lawn Maintenance,Pool(s),Recreation Facility,Trash
Senior Community No
Tax ID 160903456098
Ownership Fee Simple
SqFt Source Assessor
Security Features Security System
Acceptable Financing Conventional, FHA, VA, Cash
Horse Property N
Listing Terms Conventional, FHA, VA, Cash
Financing Conventional,FHA,VA,Cash
Special Listing Condition Standard
Pets Allowed No Pet Restrictions
Read Less Info
Want to know what your home might be worth? Contact us for a FREE valuation!

Our team is ready to help you sell your home for the highest possible price ASAP

Bought with James C Wu • Compass
"My job is to find and attract mastery-based agents to the office, protect the culture, and make sure everyone is happy! "







