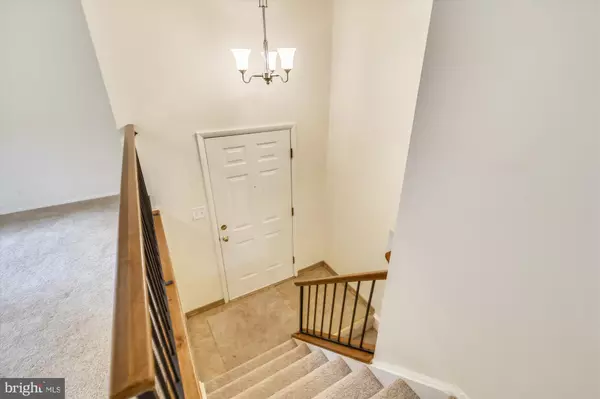$349,900
$349,990
For more information regarding the value of a property, please contact us for a free consultation.
4 Beds
2 Baths
1,396 SqFt
SOLD DATE : 10/31/2019
Key Details
Sold Price $349,900
Property Type Single Family Home
Sub Type Detached
Listing Status Sold
Purchase Type For Sale
Square Footage 1,396 sqft
Price per Sqft $250
Subdivision Fox Chapel
MLS Listing ID MDMC671050
Sold Date 10/31/19
Style Split Level
Bedrooms 4
Full Baths 2
HOA Y/N N
Abv Grd Liv Area 820
Originating Board BRIGHT
Year Built 1971
Annual Tax Amount $3,302
Tax Year 2019
Lot Size 6,061 Sqft
Acres 0.14
Property Description
Bright & Sunny Southern Exposure*Extra clean and remodeled single family home situated on a level yard and backing to green space! New kitchen features GE stainless steel appliances. Extra deep kitchen sink, 5 burner stove includes a convention and self-cleaning oven, top of the line dishwasher, refrigerator and granite counter tops included. The kitchen opens to an entertainment sized deck! Open dining and living room combo off kitchen features new carpet and a ceiling fan. Main level bedrooms includes new carpet and extra large closet space. New main level bathroom includes a soaking tub and ceramic tile floors. Sun-filled family room with a ceiling fan and new carpet. Lower level bedrooms includes new carpet, ceiling fan, great closet space, storage and offering full daylight. New gas hot water heater, updated gas furnace and windows! Walk to Fox Chapel Park and elementary school, which includes ball fields, tennis courts and play ground. Convenient to shopping, restaurants, 270, 355 and 118.
Location
State MD
County Montgomery
Zoning R90
Rooms
Other Rooms Dining Room, Bedroom 2, Bedroom 3, Bedroom 4, Kitchen, Family Room, Bedroom 1, Storage Room, Bathroom 1, Bathroom 2
Basement Daylight, Full, Fully Finished
Main Level Bedrooms 2
Interior
Interior Features Carpet, Ceiling Fan(s), Attic, Combination Dining/Living, Dining Area, Floor Plan - Open
Hot Water Natural Gas
Heating Forced Air
Cooling Ceiling Fan(s), Central A/C
Flooring Carpet, Ceramic Tile, Laminated
Equipment Dishwasher, Disposal, Energy Efficient Appliances, Refrigerator, Stainless Steel Appliances, Stove
Fireplace N
Window Features ENERGY STAR Qualified
Appliance Dishwasher, Disposal, Energy Efficient Appliances, Refrigerator, Stainless Steel Appliances, Stove
Heat Source Natural Gas
Exterior
Exterior Feature Deck(s)
Garage Spaces 1.0
Water Access N
View Garden/Lawn, Park/Greenbelt
Roof Type Asphalt
Accessibility None
Porch Deck(s)
Total Parking Spaces 1
Garage N
Building
Lot Description Level, Backs - Open Common Area
Story 2
Sewer Public Sewer
Water Public
Architectural Style Split Level
Level or Stories 2
Additional Building Above Grade, Below Grade
New Construction N
Schools
Elementary Schools Fox Chapel
Middle Schools Neelsville
High Schools Clarksburg
School District Montgomery County Public Schools
Others
Senior Community No
Tax ID 160900816747
Ownership Fee Simple
SqFt Source Assessor
Horse Property N
Special Listing Condition Standard
Read Less Info
Want to know what your home might be worth? Contact us for a FREE valuation!

Our team is ready to help you sell your home for the highest possible price ASAP

Bought with Onix M Hernandez • Results Real Estate
"My job is to find and attract mastery-based agents to the office, protect the culture, and make sure everyone is happy! "







