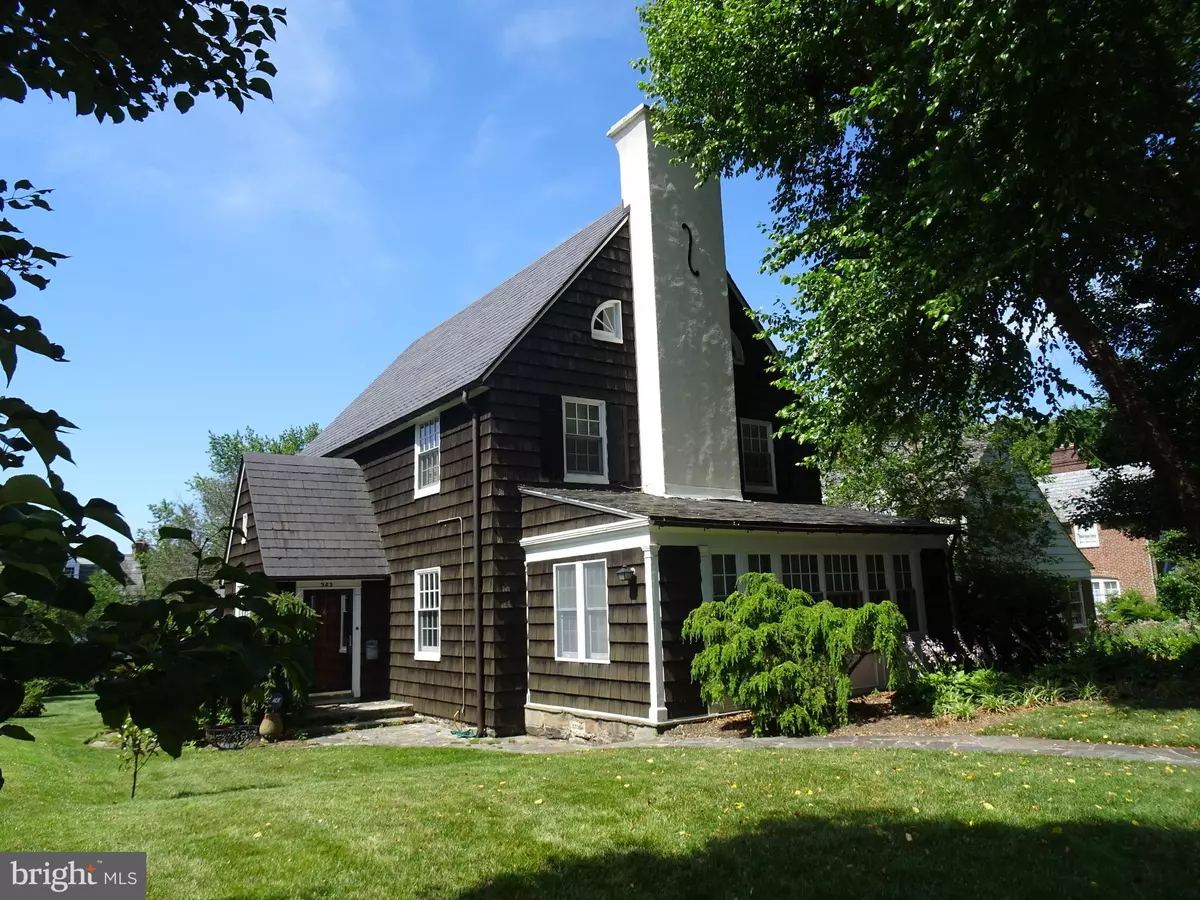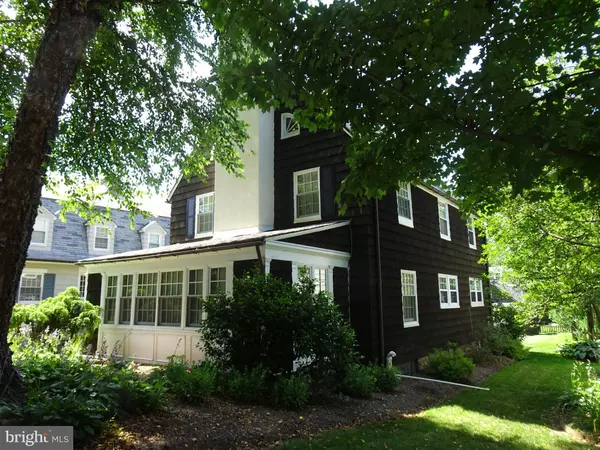$420,000
$450,000
6.7%For more information regarding the value of a property, please contact us for a free consultation.
5 Beds
3 Baths
2,692 SqFt
SOLD DATE : 09/27/2019
Key Details
Sold Price $420,000
Property Type Single Family Home
Sub Type Detached
Listing Status Sold
Purchase Type For Sale
Square Footage 2,692 sqft
Price per Sqft $156
Subdivision Greater Homeland Historic District
MLS Listing ID MDBA474638
Sold Date 09/27/19
Style Colonial
Bedrooms 5
Full Baths 2
Half Baths 1
HOA Fees $6/ann
HOA Y/N Y
Abv Grd Liv Area 2,692
Originating Board BRIGHT
Year Built 1930
Annual Tax Amount $9,251
Tax Year 2019
Lot Size 9,665 Sqft
Acres 0.22
Property Description
Lovely Homeland property-three stories-5 bedrooms- two in the upper level, three on the second levle-2 beautifully remodeled baths plus powder room on the first floor-the master bedroom offers a remodeled bath with a splendid tile shower and there is a fireplace as well. Gorgeous wood floors throughout-two wood burning fireplaces- replaced windows-some interior plantation shutters-welcoming sun room on the first floor off of the living room- the dining room has great space for entertaining-the kitchen offers stainless appliances- a large eating area and tons of cabinet and counter space-as you enter on to the trex back deck from the kitchen you immediately fall in love with the yard. It's green, it's level and you can have so much fun out there. The detached garage is just off of the alley. Wallpaper in foyer and kitchen to be removed and painted
Location
State MD
County Baltimore City
Zoning R-1
Rooms
Other Rooms Living Room, Dining Room, Primary Bedroom, Bedroom 2, Bedroom 3, Bedroom 4, Bedroom 5, Kitchen, Basement, Foyer, Breakfast Room, Sun/Florida Room, Bathroom 1, Primary Bathroom, Half Bath
Basement Daylight, Full, Poured Concrete, Space For Rooms, Sump Pump, Unfinished
Interior
Interior Features Cedar Closet(s), Ceiling Fan(s), Crown Moldings, Floor Plan - Open, Floor Plan - Traditional, Formal/Separate Dining Room, Kitchen - Eat-In, Kitchen - Table Space, Primary Bath(s), Pantry, Wood Floors
Heating Radiator
Cooling Central A/C, Ceiling Fan(s), Heat Pump(s), Zoned
Flooring Wood
Fireplaces Number 2
Equipment Built-In Microwave, Dishwasher, Disposal, Dryer, Refrigerator, Washer
Window Features Double Pane,Screens
Appliance Built-In Microwave, Dishwasher, Disposal, Dryer, Refrigerator, Washer
Heat Source Natural Gas
Exterior
Water Access N
Roof Type Slate
Accessibility None
Garage N
Building
Story 3+
Sewer Public Sewer
Water Public
Architectural Style Colonial
Level or Stories 3+
Additional Building Above Grade, Below Grade
New Construction N
Schools
School District Baltimore City Public Schools
Others
Senior Community No
Tax ID 0327115021 028
Ownership Fee Simple
SqFt Source Assessor
Horse Property N
Special Listing Condition Standard
Read Less Info
Want to know what your home might be worth? Contact us for a FREE valuation!

Our team is ready to help you sell your home for the highest possible price ASAP

Bought with Daniel Nash • Keller Williams Realty Centre
"My job is to find and attract mastery-based agents to the office, protect the culture, and make sure everyone is happy! "







