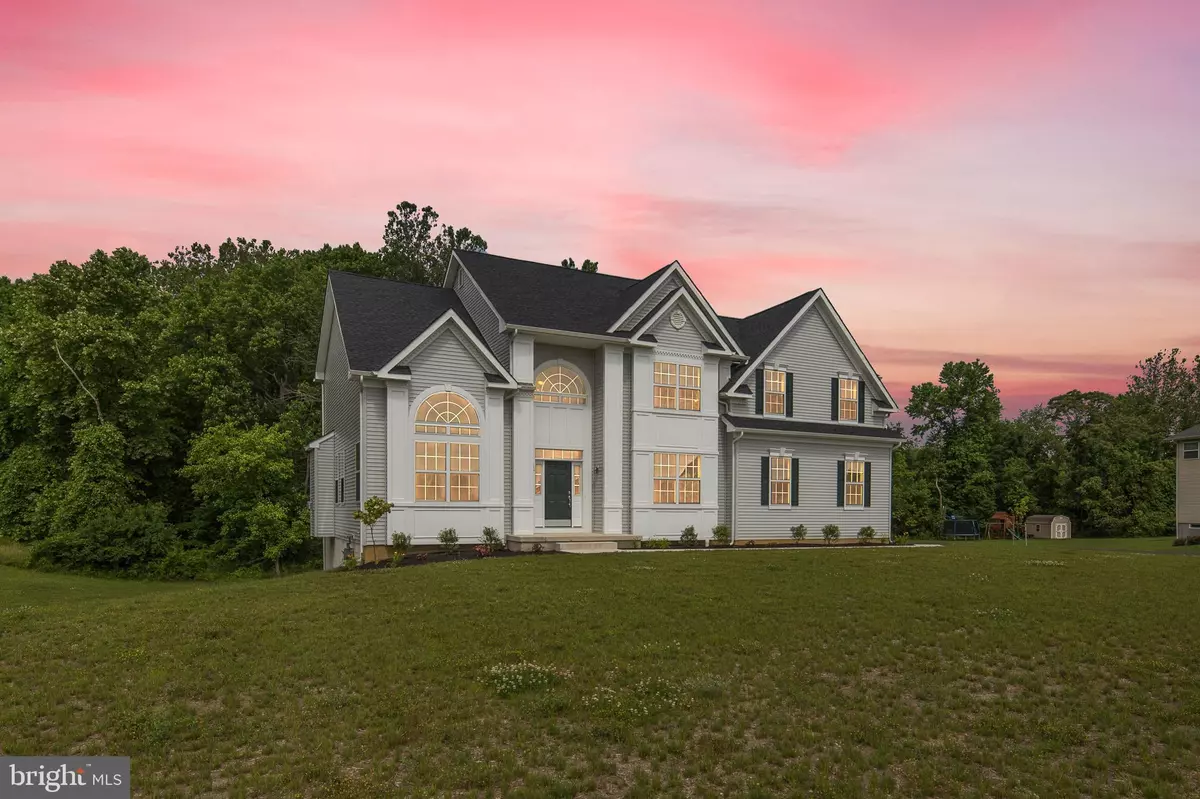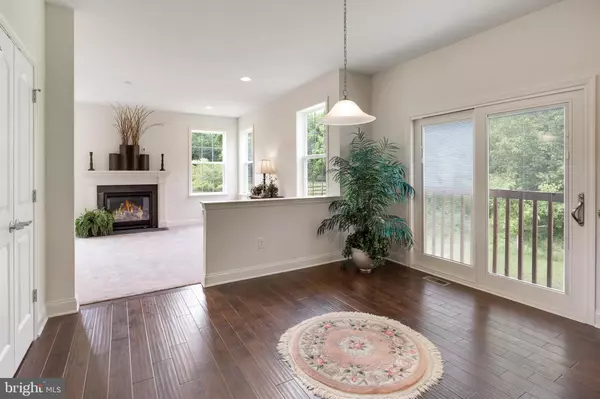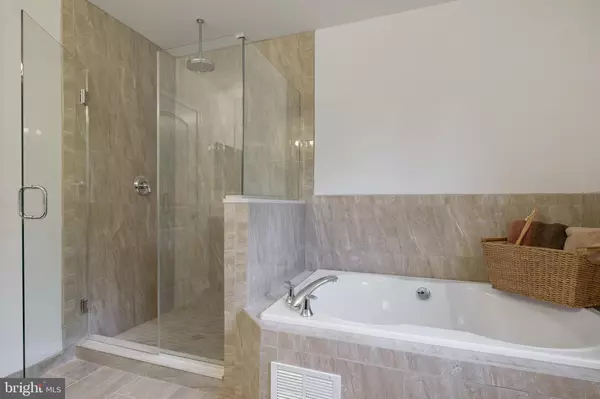$468,000
$450,000
4.0%For more information regarding the value of a property, please contact us for a free consultation.
5 Beds
4 Baths
1.06 Acres Lot
SOLD DATE : 08/29/2019
Key Details
Sold Price $468,000
Property Type Single Family Home
Sub Type Detached
Listing Status Sold
Purchase Type For Sale
Subdivision Legends At Mantua
MLS Listing ID NJGL242650
Sold Date 08/29/19
Style Colonial
Bedrooms 5
Full Baths 2
Half Baths 2
HOA Fees $23/ann
HOA Y/N Y
Originating Board BRIGHT
Year Built 2019
Annual Tax Amount $14,023
Tax Year 2019
Lot Size 1.060 Acres
Acres 1.06
Lot Dimensions 0.00 x 0.00
Property Description
Welcome to the Legends at Mantua, a quiet community tucked away from the hustle and bustle, but close to everything! Looking for Privacy? This home is situated on an acre lot that backs up to a beautiful wooded space and is along an egress, where there will be no neighbors, there's potential for plenty of privacy. Entering this fabulous home through the front entrance, you immediately feel grand when see the upgrades with hand scraped hardwood floors and cathedral ceilings. This is not your average development home! This is the Darby Traditional model offering 4,074 sq ft of luxury living and over $75,000 in upgrades. On the left of the impressive foyer is the formal living room with a huge round top window, offering gorgeous natural light. On the right of the foyer is the formal dining room with hardwood flooring and dressed up with chair railing. The gorgeous eat-in kitchen to the back of the home features Corian Quartz countertops over Espresso maple 42" cabinetry with a stainless steel hood, pot filler over the built-in 5 burner gas stove top and an oversized Stainless-steel sink. Top of the line built-in GE double convection oven is perfect for the chef in the home! You can cook a pot roast AND bake cookies at the same time. The center island with breakfast bar is great for the quick informal meals or enjoying your coffee each morning. The kitchen sliding glass door has custom inset blinds and overlooks the huge back yard. The 22 x 15 family room has a gas fireplace between the two windows and there's plenty of room for all your furniture. The laundry room is right off the kitchen so you can multi-task between cooking and doing laundry with ease. Upstairs you will find 4 ample sized bedrooms. The gigantic Master Bedroom features beautiful trayed ceiling with lots of natural sunlight from the front windows. It has a huge walk-in closet divided into two for his and her walk-ins, plus an added closet, and a sitting area. The master bath has been upgraded with beautiful neutral stone tiling, seamless glass surrounding the shower with a rainfall showerhead, soaking tub, vanity with double sinks and dark wood cabinetry. Three additional spacious bedrooms complete the second floor and allow everyone to have their own bedroom for peaceful, restful nights. The hall bathroom offers a double vanity, traditional white cabinetry, tiled shower, and tub combination. Like to entertain? Need more space? Need another bedroom? The finished walkout basement offers the perfect place for a family room, game room, man cave, whatever you desire! There's also another bedroom that has a full daylight window and a large closet. Additionally, there is a bonus room that could be slated as your theatre room, exercise room, whatever you choose! There's a half bathroom in this great space for added convenience. There is a sliding glass door, also with custom blinds, that opens to the back yard. The vast back yard is waiting for you, your family, your pets- there's plenty of room for anything you wish. All this, plus an oversized two car garage, three-zone HVAC, city water and sewer, and desirable Clearview Regional School District. Conveniently located near major highways, shopping, entertainment. This home is brand new, a blank palette looking for someone to make it their own and add their own personality to it. Bring your imagination and make it yours, today!
Location
State NJ
County Gloucester
Area Mantua Twp (20810)
Zoning RES
Direction South
Rooms
Other Rooms Living Room, Dining Room, Primary Bedroom, Bedroom 2, Bedroom 3, Bedroom 4, Bedroom 5, Kitchen, Family Room, Great Room, Laundry, Bathroom 2, Bonus Room, Primary Bathroom
Basement Daylight, Full, Fully Finished, Full, Improved, Outside Entrance, Rear Entrance, Interior Access, Windows, Walkout Level, Sump Pump
Interior
Interior Features Carpet, Chair Railings, Formal/Separate Dining Room, Kitchen - Eat-In, Kitchen - Island, Primary Bath(s), Pantry, Recessed Lighting, Stall Shower, Walk-in Closet(s), Upgraded Countertops, Wood Floors
Heating Forced Air, Zoned
Cooling Central A/C, Zoned
Flooring Carpet, Ceramic Tile, Hardwood
Fireplaces Number 1
Fireplaces Type Gas/Propane, Mantel(s)
Equipment Built-In Microwave, Built-In Range, Cooktop, Dishwasher, Disposal, Energy Efficient Appliances, Oven - Double, Oven/Range - Gas, Range Hood, Refrigerator, Stainless Steel Appliances
Fireplace Y
Appliance Built-In Microwave, Built-In Range, Cooktop, Dishwasher, Disposal, Energy Efficient Appliances, Oven - Double, Oven/Range - Gas, Range Hood, Refrigerator, Stainless Steel Appliances
Heat Source Natural Gas
Laundry Main Floor
Exterior
Parking Features Garage - Side Entry
Garage Spaces 2.0
Water Access N
View Trees/Woods
Roof Type Shingle
Accessibility None
Attached Garage 2
Total Parking Spaces 2
Garage Y
Building
Lot Description Backs to Trees, Front Yard, Rear Yard, Level
Story 2
Foundation Concrete Perimeter
Sewer Public Sewer
Water Public
Architectural Style Colonial
Level or Stories 2
Additional Building Above Grade, Below Grade
New Construction Y
Schools
Middle Schools Clearview Regional M.S.
High Schools Clearview Regional H.S.
School District Clearview Regional Schools
Others
HOA Fee Include Common Area Maintenance
Senior Community No
Tax ID 10-00006-00005 29
Ownership Fee Simple
SqFt Source Assessor
Special Listing Condition Standard
Read Less Info
Want to know what your home might be worth? Contact us for a FREE valuation!

Our team is ready to help you sell your home for the highest possible price ASAP

Bought with Non Member • Non Subscribing Office
"My job is to find and attract mastery-based agents to the office, protect the culture, and make sure everyone is happy! "







