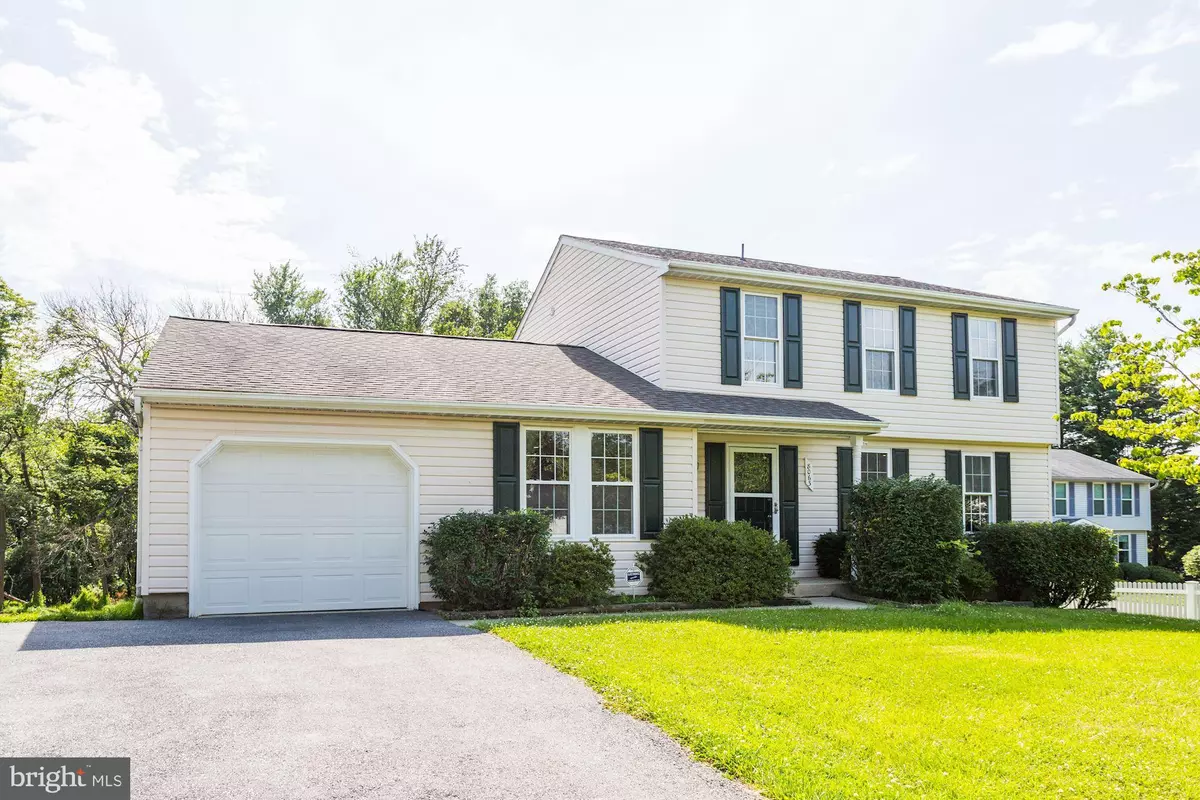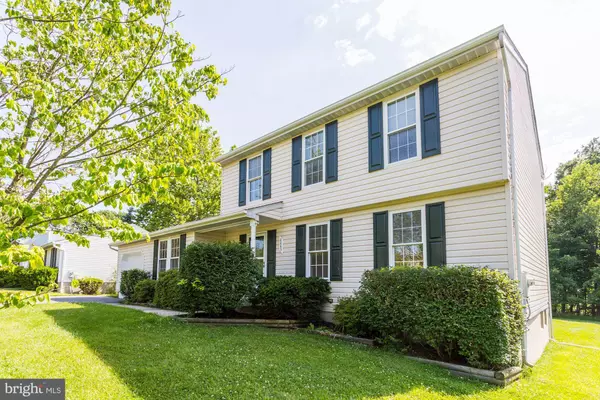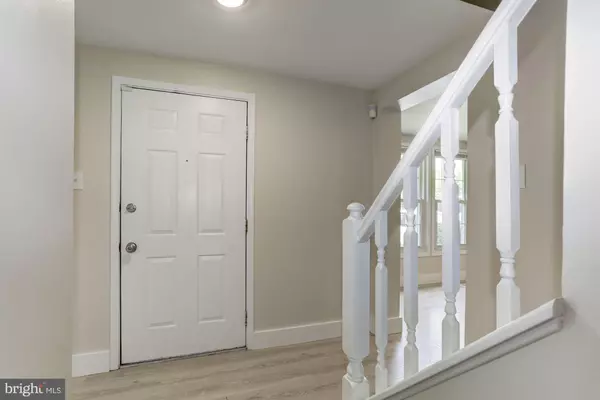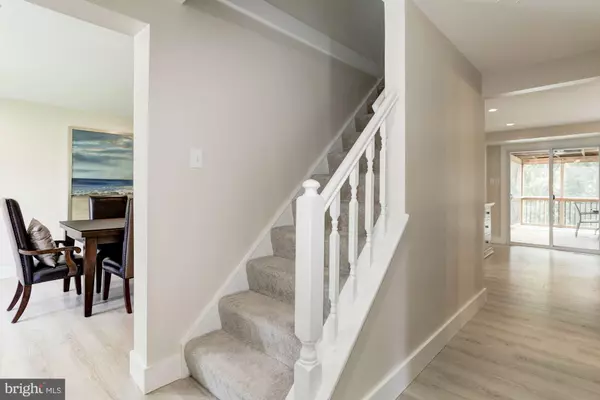$507,000
$524,700
3.4%For more information regarding the value of a property, please contact us for a free consultation.
3 Beds
4 Baths
2,632 SqFt
SOLD DATE : 08/23/2019
Key Details
Sold Price $507,000
Property Type Single Family Home
Sub Type Detached
Listing Status Sold
Purchase Type For Sale
Square Footage 2,632 sqft
Price per Sqft $192
Subdivision Hunt Country Estates
MLS Listing ID MDHW265798
Sold Date 08/23/19
Style Colonial
Bedrooms 3
Full Baths 2
Half Baths 2
HOA Y/N N
Abv Grd Liv Area 1,876
Originating Board BRIGHT
Year Built 1985
Annual Tax Amount $6,823
Tax Year 2019
Lot Size 0.354 Acres
Acres 0.35
Property Description
Fantastic!! There is no other way to describe this home great home with hardwood. Over $50,000 in upgrades and improvements over the last 2 years. Home offers a wonderful custom open floorplan with wood floors and recessed lighting on the main level. As you enter you will see on the left you find a large formal dining area to one side and on the opposite side there is a large living room that adjoins that a huge eat in kitchen. The kitchen offers granite countertops and a beautiful L shaped island with granite in the center which makes it perfect for casual dining. There is a half bath on the main level as well as a separate laundry/ mud room that exits to the garage and the rear deck. The deep 1 car garage offers enough room to have work shop and and extra storage. From the kitchen or laundry area you can exit through the sliding doors to the large screened in porch and open deck perfect for the gatherings of family and friends. The area overlooks a large level backyard. On the upper level there are 2 bedrooms, Full bath and a Master Suite with a private Full bath. The entire 2nd floor is cover with Plush Wall to Wall carpet. On the lower level there is a family room, wet bar, Office area with recessed lighting , Half bath and a walk up exit to the back yard. The flooring on this level you find Berber Carpet and Tile Flooring. This is a must see home and a popular area!! Updated Roof, Insulated Windows , Updated HVAC and so much more. Don t miss you chance to call this your home!!
Location
State MD
County Howard
Zoning R20
Rooms
Other Rooms Living Room, Dining Room, Kitchen, Game Room, Family Room, Laundry, Other, Office, Bathroom 1, Bathroom 2, Primary Bathroom, Full Bath, Half Bath, Screened Porch
Basement Other, Fully Finished
Interior
Interior Features Breakfast Area, Bar, Built-Ins, Carpet, Floor Plan - Open, Kitchen - Island, Kitchen - Eat-In, Kitchen - Gourmet, Primary Bath(s), Recessed Lighting, Upgraded Countertops, Wet/Dry Bar, Wood Floors
Heating Heat Pump(s)
Cooling Central A/C
Equipment Dishwasher, Disposal, Dryer, Exhaust Fan, Icemaker, Oven - Self Cleaning, Oven/Range - Electric, Refrigerator, Washer, Water Conditioner - Owned
Appliance Dishwasher, Disposal, Dryer, Exhaust Fan, Icemaker, Oven - Self Cleaning, Oven/Range - Electric, Refrigerator, Washer, Water Conditioner - Owned
Heat Source Electric
Laundry Main Floor
Exterior
Exterior Feature Deck(s), Porch(es), Screened
Parking Features Garage - Front Entry
Garage Spaces 5.0
Utilities Available Cable TV, Fiber Optics Available
Water Access N
Accessibility None
Porch Deck(s), Porch(es), Screened
Attached Garage 1
Total Parking Spaces 5
Garage Y
Building
Story 3+
Sewer Public Sewer
Water Public
Architectural Style Colonial
Level or Stories 3+
Additional Building Above Grade, Below Grade
New Construction N
Schools
School District Howard County Public School System
Others
Senior Community No
Tax ID 1401202863
Ownership Fee Simple
SqFt Source Assessor
Acceptable Financing Conventional, FHA
Listing Terms Conventional, FHA
Financing Conventional,FHA
Special Listing Condition Standard
Read Less Info
Want to know what your home might be worth? Contact us for a FREE valuation!

Our team is ready to help you sell your home for the highest possible price ASAP

Bought with Linda M Woolsey • RE/MAX Realty Group
"My job is to find and attract mastery-based agents to the office, protect the culture, and make sure everyone is happy! "







