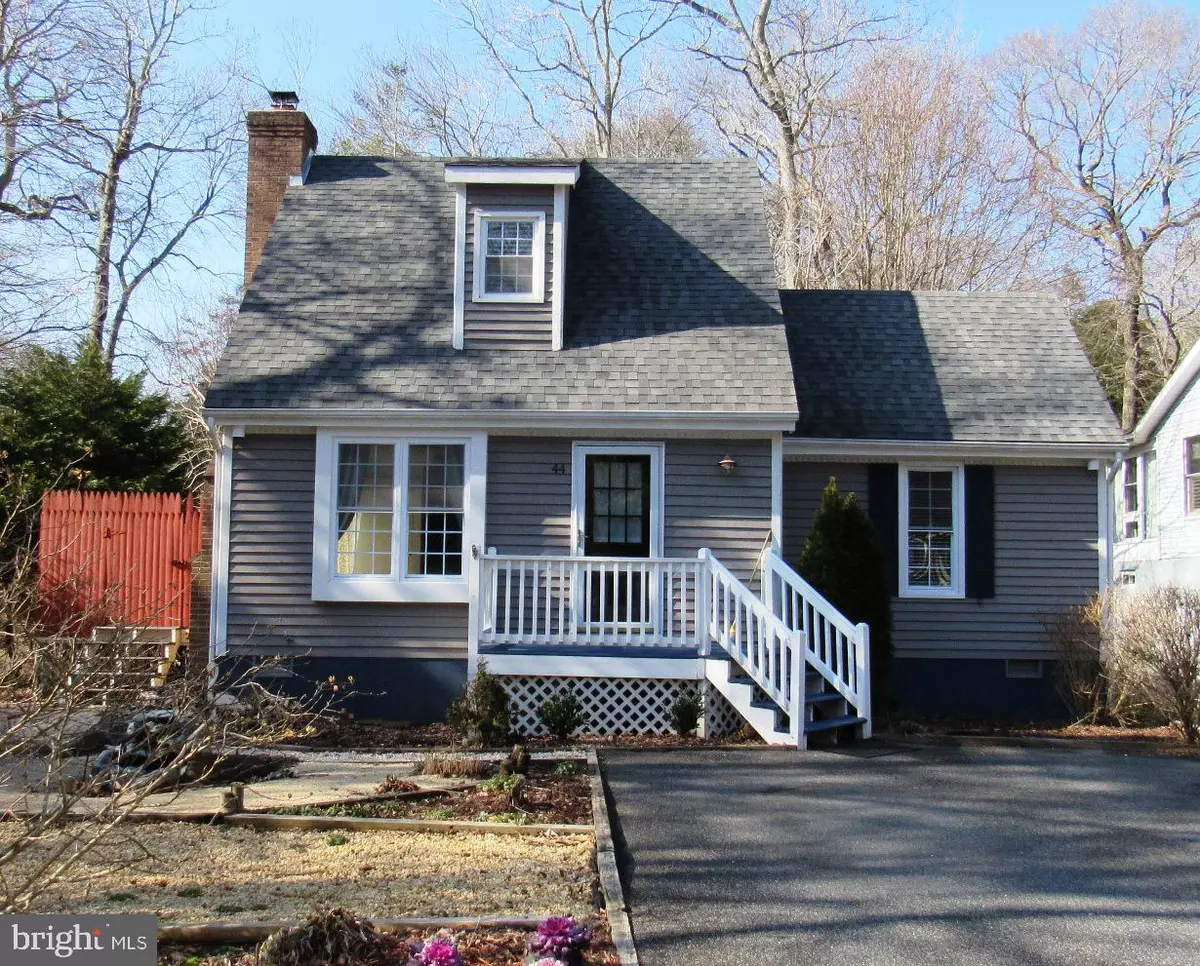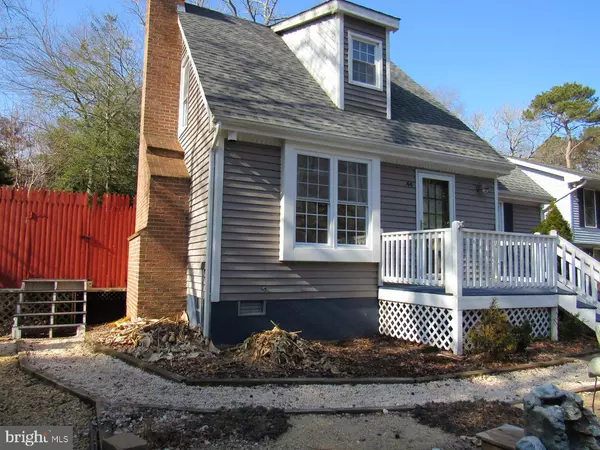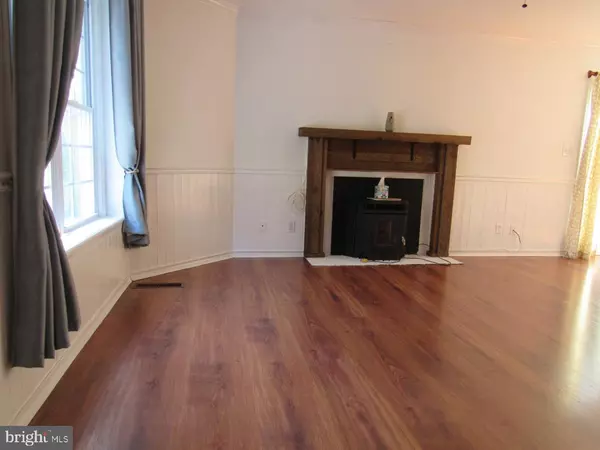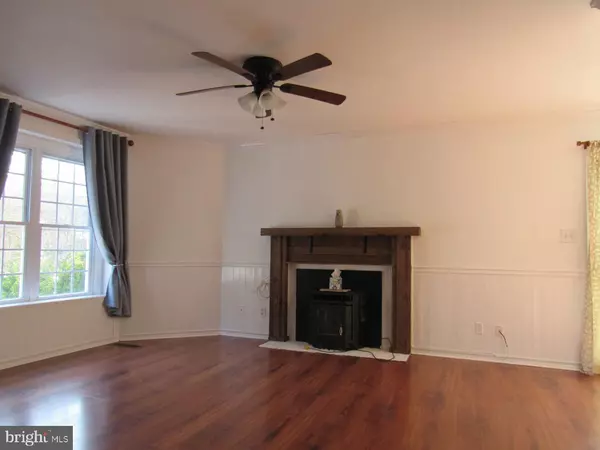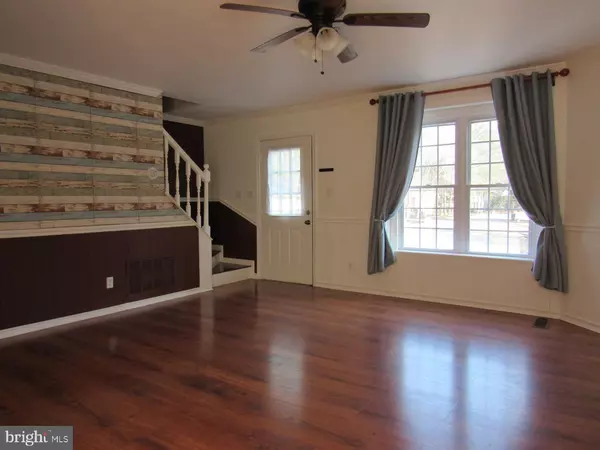$190,000
$197,500
3.8%For more information regarding the value of a property, please contact us for a free consultation.
3 Beds
2 Baths
946 SqFt
SOLD DATE : 08/19/2019
Key Details
Sold Price $190,000
Property Type Single Family Home
Sub Type Detached
Listing Status Sold
Purchase Type For Sale
Square Footage 946 sqft
Price per Sqft $200
Subdivision Ocean Pines - Sherwood Forest
MLS Listing ID MDWO103276
Sold Date 08/19/19
Style Cape Cod
Bedrooms 3
Full Baths 2
HOA Fees $79/ann
HOA Y/N Y
Abv Grd Liv Area 946
Originating Board BRIGHT
Year Built 1989
Annual Tax Amount $1,523
Tax Year 2019
Lot Size 8,405 Sqft
Acres 0.19
Lot Dimensions .1930
Property Description
Move-in ready 3 bedroom 2 bath home - a perfect setting for a second home or full time living. This Cape Cod style home was recently painted. Improvements in 2016: new roof - architectural shingles, new hot water heater, new Air Conditioner installed. Easy to care for laminate flooring throughout. Pellet stove in living room to keep home warm and cozy in winter months. Paved driveway; stoned front yard with functioning water fountain. Shed with electric. Seller offering a premium 1-year Home Warranty
Location
State MD
County Worcester
Area Worcester Ocean Pines
Zoning R-2
Rooms
Main Level Bedrooms 1
Interior
Interior Features Attic, Floor Plan - Open, Window Treatments, Wood Stove
Hot Water Electric
Heating Forced Air
Cooling Ceiling Fan(s), Central A/C
Flooring Laminated
Fireplaces Number 1
Fireplaces Type Insert
Furnishings No
Fireplace Y
Heat Source Natural Gas
Laundry Main Floor
Exterior
Exterior Feature Deck(s), Patio(s)
Water Access N
View Street, Trees/Woods
Roof Type Architectural Shingle
Accessibility None
Porch Deck(s), Patio(s)
Garage N
Building
Lot Description Cleared
Story 1.5
Foundation Crawl Space
Sewer Public Sewer
Water Public
Architectural Style Cape Cod
Level or Stories 1.5
Additional Building Above Grade, Below Grade
Structure Type Dry Wall
New Construction N
Schools
Elementary Schools Showell
Middle Schools Stephen Decatur
High Schools Stephen Decatur
School District Worcester County Public Schools
Others
Senior Community No
Tax ID 03-098850
Ownership Fee Simple
SqFt Source Assessor
Security Features Carbon Monoxide Detector(s),Smoke Detector
Acceptable Financing Conventional, Cash
Horse Property N
Listing Terms Conventional, Cash
Financing Conventional,Cash
Special Listing Condition Standard
Read Less Info
Want to know what your home might be worth? Contact us for a FREE valuation!

Our team is ready to help you sell your home for the highest possible price ASAP

Bought with Veronica L Bishop • Shamrock Realty Group, Inc.
"My job is to find and attract mastery-based agents to the office, protect the culture, and make sure everyone is happy! "


