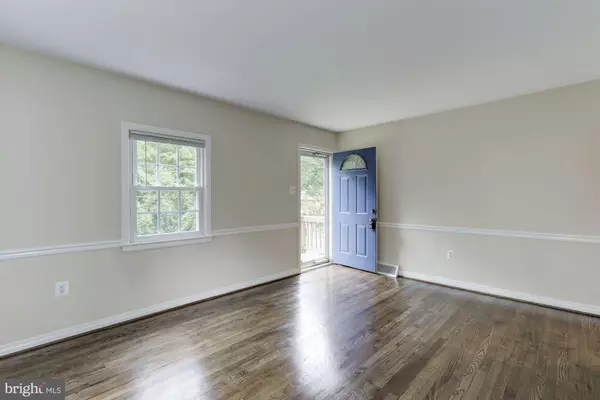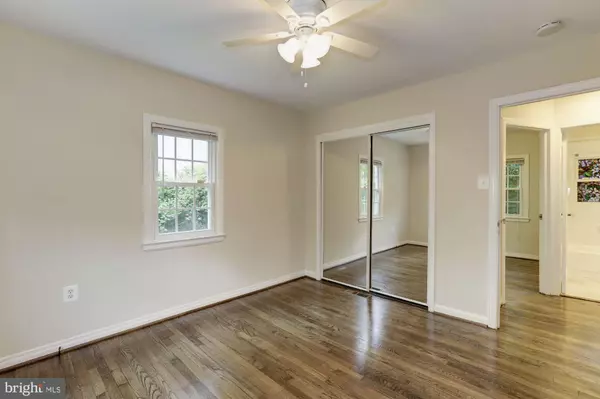$339,900
$339,900
For more information regarding the value of a property, please contact us for a free consultation.
2 Beds
2 Baths
1,148 SqFt
SOLD DATE : 08/16/2019
Key Details
Sold Price $339,900
Property Type Single Family Home
Sub Type Detached
Listing Status Sold
Purchase Type For Sale
Square Footage 1,148 sqft
Price per Sqft $296
Subdivision Veirs Mill Village
MLS Listing ID MDMC669622
Sold Date 08/16/19
Style Cottage
Bedrooms 2
Full Baths 2
HOA Y/N N
Abv Grd Liv Area 648
Originating Board BRIGHT
Year Built 1946
Annual Tax Amount $3,462
Tax Year 2019
Lot Size 5,698 Sqft
Acres 0.13
Property Description
Open Sun. July 14, 1-3PM*Charming upgraded cottage with awesome views of Rock Creek Park! The home enjoys a remodeled 2015 kitchen with gorgeous cabinets, beautiful tiled backsplash, and Corian countertops; two full upgraded bathrooms; gorgeous finished lower level with wet bar and recessed lighting; and main level with beautiful refinished hardwood floors. The property has a fenced yard, front deck, storage shed, attractive landscaping, and spacious backyard. The home is conveniently located within minutes of the Rock Creek Trail, Rock Creek Park, Dewey Road Park, schools, shopping, restaurants, Ride-on and Metrobus bus service, The Music Center at Strathmore, and is 2.5 mile to White Flint Metro Station and approximately 3 miles to Grosvenor-Strathmore Metro Station.
Location
State MD
County Montgomery
Zoning R60
Rooms
Other Rooms Living Room, Kitchen, Family Room, Laundry
Basement Fully Finished
Main Level Bedrooms 2
Interior
Interior Features Built-Ins, Ceiling Fan(s), Chair Railings, Entry Level Bedroom, Recessed Lighting, Pantry, Upgraded Countertops, Tub Shower, Wet/Dry Bar, Window Treatments, Wood Floors
Hot Water Natural Gas
Heating Forced Air
Cooling Central A/C
Flooring Ceramic Tile, Hardwood
Equipment Built-In Microwave, Dishwasher, Disposal, Dryer, Exhaust Fan, Freezer, Microwave, Oven/Range - Gas, Refrigerator, Stainless Steel Appliances, Washer, Water Heater
Fireplace N
Window Features Double Pane,Replacement,Vinyl Clad
Appliance Built-In Microwave, Dishwasher, Disposal, Dryer, Exhaust Fan, Freezer, Microwave, Oven/Range - Gas, Refrigerator, Stainless Steel Appliances, Washer, Water Heater
Heat Source Natural Gas
Exterior
Exterior Feature Deck(s)
Fence Picket, Wood
Water Access N
Roof Type Asphalt
Accessibility Grab Bars Mod
Porch Deck(s)
Garage N
Building
Story 2
Sewer Public Sewer
Water Public
Architectural Style Cottage
Level or Stories 2
Additional Building Above Grade, Below Grade
New Construction N
Schools
Elementary Schools Viers Mill
High Schools Wheaton
School District Montgomery County Public Schools
Others
Senior Community No
Tax ID 161301169974
Ownership Fee Simple
SqFt Source Assessor
Security Features Electric Alarm,Carbon Monoxide Detector(s)
Horse Property N
Special Listing Condition Standard
Read Less Info
Want to know what your home might be worth? Contact us for a FREE valuation!

Our team is ready to help you sell your home for the highest possible price ASAP

Bought with Christopher J Weathers • TTR Sotheby's International Realty
"My job is to find and attract mastery-based agents to the office, protect the culture, and make sure everyone is happy! "







