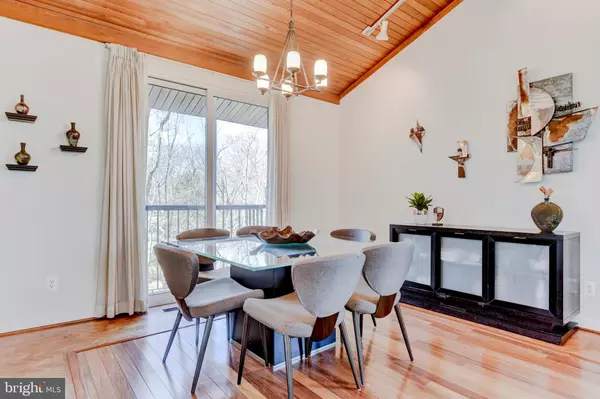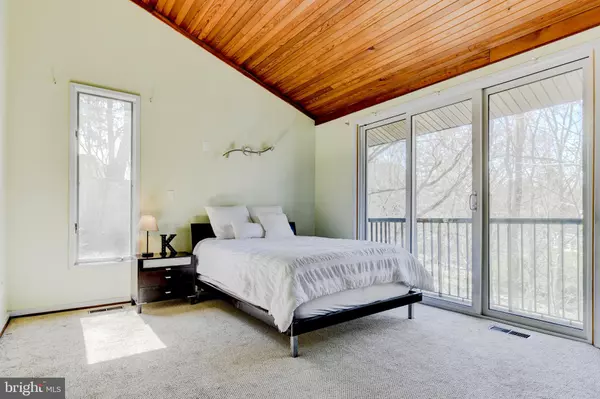$1,100,000
$1,150,000
4.3%For more information regarding the value of a property, please contact us for a free consultation.
4 Beds
3 Baths
3,144 SqFt
SOLD DATE : 07/15/2019
Key Details
Sold Price $1,100,000
Property Type Single Family Home
Sub Type Detached
Listing Status Sold
Purchase Type For Sale
Square Footage 3,144 sqft
Price per Sqft $349
Subdivision Dover Balmoral Riverwood
MLS Listing ID VAAR146920
Sold Date 07/15/19
Style Bi-level,Contemporary
Bedrooms 4
Full Baths 3
HOA Y/N N
Abv Grd Liv Area 3,144
Originating Board BRIGHT
Year Built 1968
Annual Tax Amount $10,701
Tax Year 2018
Lot Size 0.494 Acres
Acres 0.49
Property Description
Stunning contemporary on a huge lot in one of North Arlington s most desirable neighborhoods. This 4 bedroom, three full bath home features a dramatic upper level with fourteen-foot vaulted ceilings, amazing natural light, and six balconies. The upper balconies overlook a half acre wooded lot with private trails. The lower level features a large family room and even more balconies and decks. Property is in the Taylor, Hamm (new neighborhood middle school), and Yorktown stack and is also within walking distance of both Donaldson Run pool and Potomac Overlook Park. Commuters have easy proximity to DC from Spout Run. This home, with more than three thousand square feet, was designed by renowned architect Clothiel Woodard Smith who also designed Reagan National Airport metro station. The subtle, nature-focused landscaping was originally designed by Oehme, van Sweden and has been updated to include trails and stone retaining walls.
Location
State VA
County Arlington
Zoning R-20
Direction East
Rooms
Basement Unfinished
Main Level Bedrooms 2
Interior
Interior Features Attic, Combination Dining/Living, Exposed Beams, Floor Plan - Open, Kitchen - Eat-In, Walk-in Closet(s), Window Treatments, Wood Floors
Hot Water Natural Gas
Heating Forced Air
Cooling Central A/C
Flooring Hardwood, Carpet, Ceramic Tile
Fireplaces Number 1
Fireplaces Type Wood
Equipment Dishwasher, Disposal, Dryer - Gas, Dual Flush Toilets, ENERGY STAR Clothes Washer, Oven/Range - Gas, Range Hood, Refrigerator
Fireplace Y
Appliance Dishwasher, Disposal, Dryer - Gas, Dual Flush Toilets, ENERGY STAR Clothes Washer, Oven/Range - Gas, Range Hood, Refrigerator
Heat Source Natural Gas
Laundry Main Floor
Exterior
Exterior Feature Balconies- Multiple, Deck(s)
Garage Spaces 2.0
Utilities Available Under Ground
Water Access N
Roof Type Shingle
Accessibility None
Porch Balconies- Multiple, Deck(s)
Total Parking Spaces 2
Garage N
Building
Story 2
Sewer Public Sewer
Water Public
Architectural Style Bi-level, Contemporary
Level or Stories 2
Additional Building Above Grade, Below Grade
Structure Type Cathedral Ceilings,Wood Ceilings
New Construction N
Schools
Elementary Schools Taylor
High Schools Yorktown
School District Arlington County Public Schools
Others
Senior Community No
Tax ID 04-011-129
Ownership Fee Simple
SqFt Source Assessor
Acceptable Financing Cash, Conventional
Horse Property N
Listing Terms Cash, Conventional
Financing Cash,Conventional
Special Listing Condition Standard
Read Less Info
Want to know what your home might be worth? Contact us for a FREE valuation!

Our team is ready to help you sell your home for the highest possible price ASAP

Bought with Alasgar Farhadov • Compass

"My job is to find and attract mastery-based agents to the office, protect the culture, and make sure everyone is happy! "







