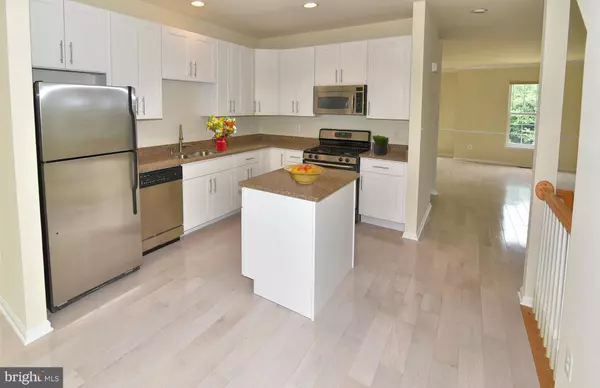$373,000
$375,000
0.5%For more information regarding the value of a property, please contact us for a free consultation.
3 Beds
3 Baths
2,109 SqFt
SOLD DATE : 07/31/2019
Key Details
Sold Price $373,000
Property Type Condo
Sub Type Condo/Co-op
Listing Status Sold
Purchase Type For Sale
Square Footage 2,109 sqft
Price per Sqft $176
Subdivision River Oaks
MLS Listing ID MDAA403108
Sold Date 07/31/19
Style Contemporary
Bedrooms 3
Full Baths 2
Half Baths 1
Condo Fees $134/mo
HOA Y/N N
Abv Grd Liv Area 2,109
Originating Board BRIGHT
Year Built 2004
Annual Tax Amount $3,650
Tax Year 2018
Lot Size 2,188 Sqft
Acres 0.05
Property Description
Park like setting in popular River Oaks walking distance to Elementary school and shopping. 2019 renovation end unit with 2 car garage overlooking the Treed Open Space at the end of the Dead End Street. Private Side entrance with Bay Window & 3 Level bumpout, Oversized Backyard and Quiet Living. Open Living space and Just about everything new including 5" Plank Genuine Hardwood on the Entire Main Level with 42" Shaker Cabinets with soft close drawers, brushed nickel handles & quartz cabinets. New Ceramic Plank Tile Entry and Bathrooms with Brand New Master Bath Vanity and Quartz Counter. New Carpeting throughout Recreation room and Bedrooms. Brand New HVAC. River Oaks is located minutes to the South River with quick commuter access and closet to Historic Londontown, downtown Annapolis and all that Annapolis has to offer.
Location
State MD
County Anne Arundel
Zoning R10
Rooms
Other Rooms Living Room, Dining Room, Primary Bedroom, Bedroom 2, Bedroom 3, Kitchen, Breakfast Room, Great Room, Laundry, Utility Room, Primary Bathroom
Basement Garage Access, Improved, Outside Entrance, Side Entrance, Walkout Level, Full, Heated
Interior
Interior Features Ceiling Fan(s), Carpet, Crown Moldings, Combination Dining/Living, Dining Area, Floor Plan - Open, Kitchen - Gourmet, Kitchen - Island, Skylight(s), Stall Shower, Upgraded Countertops, Walk-in Closet(s), Wood Floors
Hot Water Natural Gas
Heating Forced Air, Programmable Thermostat
Cooling Ceiling Fan(s), Central A/C, Programmable Thermostat
Flooring Hardwood, Ceramic Tile, Carpet, Other
Equipment Built-In Microwave, Cooktop, Dishwasher, Disposal, Dryer - Electric, Exhaust Fan, Icemaker, Oven/Range - Gas, Refrigerator, Washer, Water Heater
Furnishings No
Fireplace N
Window Features Bay/Bow,Skylights,Screens,Vinyl Clad
Appliance Built-In Microwave, Cooktop, Dishwasher, Disposal, Dryer - Electric, Exhaust Fan, Icemaker, Oven/Range - Gas, Refrigerator, Washer, Water Heater
Heat Source Natural Gas
Laundry Upper Floor
Exterior
Parking Features Garage - Front Entry, Garage Door Opener
Garage Spaces 4.0
Fence Rear, Wood
Utilities Available Cable TV Available
Water Access N
View Scenic Vista
Roof Type Architectural Shingle
Accessibility None
Attached Garage 2
Total Parking Spaces 4
Garage Y
Building
Lot Description No Thru Street, Partly Wooded, Private, Rear Yard, SideYard(s)
Story 3+
Foundation Slab
Sewer Public Sewer
Water Public
Architectural Style Contemporary
Level or Stories 3+
Additional Building Above Grade, Below Grade
Structure Type 9'+ Ceilings,Cathedral Ceilings
New Construction N
Schools
Elementary Schools Edgewater
Middle Schools Central
High Schools South River
School District Anne Arundel County Public Schools
Others
Pets Allowed Y
HOA Fee Include Common Area Maintenance,Insurance,Management,Snow Removal
Senior Community No
Tax ID 020169690214997
Ownership Condominium
Acceptable Financing Conventional, FHA, VA
Horse Property N
Listing Terms Conventional, FHA, VA
Financing Conventional,FHA,VA
Special Listing Condition Standard
Pets Allowed Cats OK, Dogs OK
Read Less Info
Want to know what your home might be worth? Contact us for a FREE valuation!

Our team is ready to help you sell your home for the highest possible price ASAP

Bought with Matthew P Wyble • CENTURY 21 New Millennium
"My job is to find and attract mastery-based agents to the office, protect the culture, and make sure everyone is happy! "







