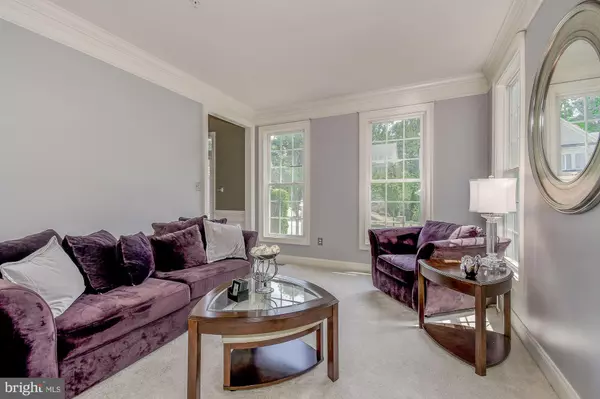$508,000
$499,900
1.6%For more information regarding the value of a property, please contact us for a free consultation.
4 Beds
5 Baths
4,196 SqFt
SOLD DATE : 07/16/2019
Key Details
Sold Price $508,000
Property Type Single Family Home
Sub Type Detached
Listing Status Sold
Purchase Type For Sale
Square Footage 4,196 sqft
Price per Sqft $121
Subdivision Balmoral-Plat 10>
MLS Listing ID MDPG529684
Sold Date 07/16/19
Style Colonial
Bedrooms 4
Full Baths 4
Half Baths 1
HOA Fees $120/mo
HOA Y/N Y
Abv Grd Liv Area 3,396
Originating Board BRIGHT
Year Built 2007
Annual Tax Amount $6,721
Tax Year 2019
Lot Size 7,051 Sqft
Acres 0.16
Property Description
Elegant colonial with beauty, design & functionality! Over 4,000 sq ft of refined luxury. Upper level include luxurious owners suite with tray ceilings, dual walk-in closets, and sitting area. Gourmet Kitchen opens to spacious family room, breakfast area and deck. Library/Office with french doors A mix of engineered hardwoods and sumptuous carpeting throughout. Lower level theater with walk-out
Location
State MD
County Prince Georges
Zoning RESIDENTIAL
Rooms
Other Rooms Living Room, Dining Room, Primary Bedroom, Bedroom 2, Bedroom 4, Kitchen, Game Room, Family Room, Library, Foyer, Bedroom 1, Laundry, Storage Room
Basement Rear Entrance, Daylight, Partial, Fully Finished
Interior
Interior Features Kitchen - Gourmet, Combination Kitchen/Living, Dining Area
Hot Water Natural Gas
Heating Forced Air
Cooling Central A/C
Fireplaces Number 1
Fireplace Y
Heat Source Natural Gas
Exterior
Exterior Feature Deck(s)
Parking Features Garage - Front Entry
Garage Spaces 2.0
Amenities Available Club House, Pool - Outdoor, Fitness Center, Tot Lots/Playground
Water Access N
Roof Type Shingle
Accessibility Other
Porch Deck(s)
Attached Garage 2
Total Parking Spaces 2
Garage Y
Building
Lot Description Backs to Trees
Story 3+
Sewer Public Sewer
Water Public
Architectural Style Colonial
Level or Stories 3+
Additional Building Above Grade, Below Grade
New Construction N
Schools
Elementary Schools Patuxent
Middle Schools James Madison
High Schools Dr. Henry A. Wise, Jr.
School District Prince George'S County Public Schools
Others
Senior Community No
Tax ID 17033805835
Ownership Fee Simple
SqFt Source Estimated
Security Features Security System
Special Listing Condition Standard
Read Less Info
Want to know what your home might be worth? Contact us for a FREE valuation!

Our team is ready to help you sell your home for the highest possible price ASAP

Bought with Leslie S Albertson • Taylor Properties
"My job is to find and attract mastery-based agents to the office, protect the culture, and make sure everyone is happy! "







