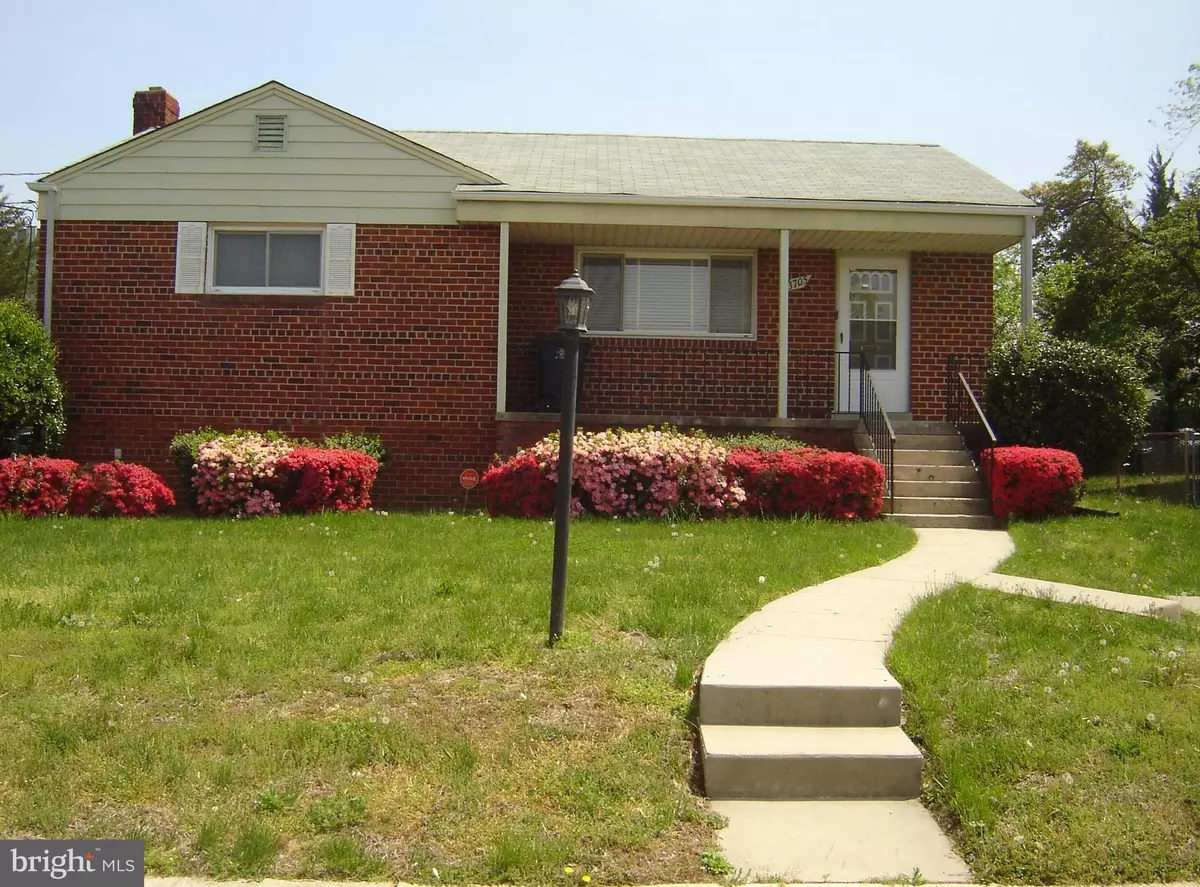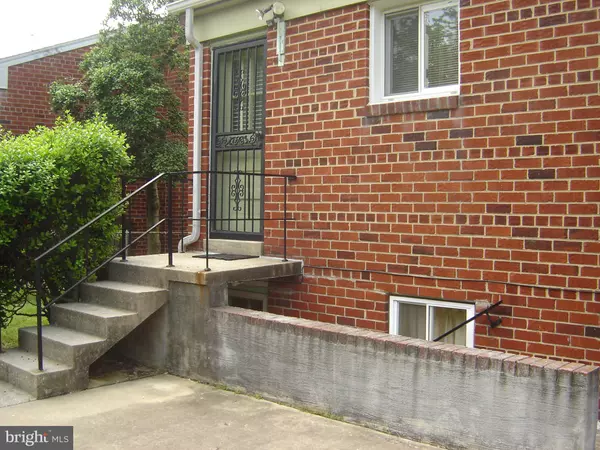$262,000
$254,000
3.1%For more information regarding the value of a property, please contact us for a free consultation.
3 Beds
2 Baths
1,036 SqFt
SOLD DATE : 07/16/2019
Key Details
Sold Price $262,000
Property Type Single Family Home
Sub Type Detached
Listing Status Sold
Purchase Type For Sale
Square Footage 1,036 sqft
Price per Sqft $252
Subdivision Marlow Heights
MLS Listing ID MDPG528814
Sold Date 07/16/19
Style Raised Ranch/Rambler
Bedrooms 3
Full Baths 1
Half Baths 1
HOA Y/N N
Abv Grd Liv Area 1,036
Originating Board BRIGHT
Year Built 1956
Annual Tax Amount $2,934
Tax Year 2019
Lot Size 6,513 Sqft
Acres 0.15
Property Description
JUST LISTED!!! ESTATE SALE !!! Great curb appeal Beautiful all brick 3 bedroom,1.5 bath, Raised Rambler with covered front porch situated on a dead end street. Shows extremely well, easy to see house has been well taken care of by the ORIGINAL OWNERS. Main level is hardwood flooring hiding under the carpet, living /dining rm., 3 bedrooms w/large closets and ceiling fans. Bright sunny eat-in kitchen with plenty of counter space and cabinets for storage, tiled back splash. The large open fully finished basement with it's gas fireplace, rear entrance and half bath is great for relaxing or entertaining. Large separate utility area with washer/dryer, dual sink, a/c and hot water heater.Work area with bench, lots of storage. Not hard to imagine the weekend BBQs on the patio in the backyard . Located just minutes from downtown and a short walk to public transportation and shopping. Comes with HOME WARRANTY!! WILL BE PRESENTING ALL OFFERS ON MONDAY 5/27/19 @ 10:00AM
Location
State MD
County Prince Georges
Zoning R55
Rooms
Basement Full, Fully Finished, Heated, Outside Entrance, Rear Entrance, Sump Pump, Walkout Stairs, Water Proofing System, Windows, Workshop
Main Level Bedrooms 3
Interior
Interior Features Attic, Breakfast Area, Carpet, Ceiling Fan(s), Combination Dining/Living, Floor Plan - Traditional, Kitchen - Eat-In, Kitchen - Table Space, Wood Floors, Other
Hot Water Natural Gas
Heating Forced Air, Humidifier, Programmable Thermostat
Cooling Central A/C, Programmable Thermostat
Flooring Fully Carpeted, Hardwood, Tile/Brick, Vinyl
Fireplaces Number 1
Fireplaces Type Equipment, Gas/Propane
Equipment Built-In Microwave, Dishwasher, Disposal, Dryer - Electric, Humidifier, Refrigerator, Icemaker, Oven/Range - Gas, Washer
Fireplace Y
Appliance Built-In Microwave, Dishwasher, Disposal, Dryer - Electric, Humidifier, Refrigerator, Icemaker, Oven/Range - Gas, Washer
Heat Source Natural Gas
Laundry Basement
Exterior
Exterior Feature Patio(s), Porch(es)
Water Access N
Roof Type Asphalt
Accessibility None
Porch Patio(s), Porch(es)
Garage N
Building
Story 1
Sewer Public Sewer
Water Public
Architectural Style Raised Ranch/Rambler
Level or Stories 1
Additional Building Above Grade, Below Grade
New Construction N
Schools
School District Prince George'S County Public Schools
Others
Senior Community No
Tax ID 17060466516
Ownership Fee Simple
SqFt Source Estimated
Security Features Carbon Monoxide Detector(s),Electric Alarm,Motion Detectors,Smoke Detector
Acceptable Financing FHA, USDA, VA, Conventional
Listing Terms FHA, USDA, VA, Conventional
Financing FHA,USDA,VA,Conventional
Special Listing Condition Standard
Read Less Info
Want to know what your home might be worth? Contact us for a FREE valuation!

Our team is ready to help you sell your home for the highest possible price ASAP

Bought with Catherine J. Inniss • HomeSmart
"My job is to find and attract mastery-based agents to the office, protect the culture, and make sure everyone is happy! "







