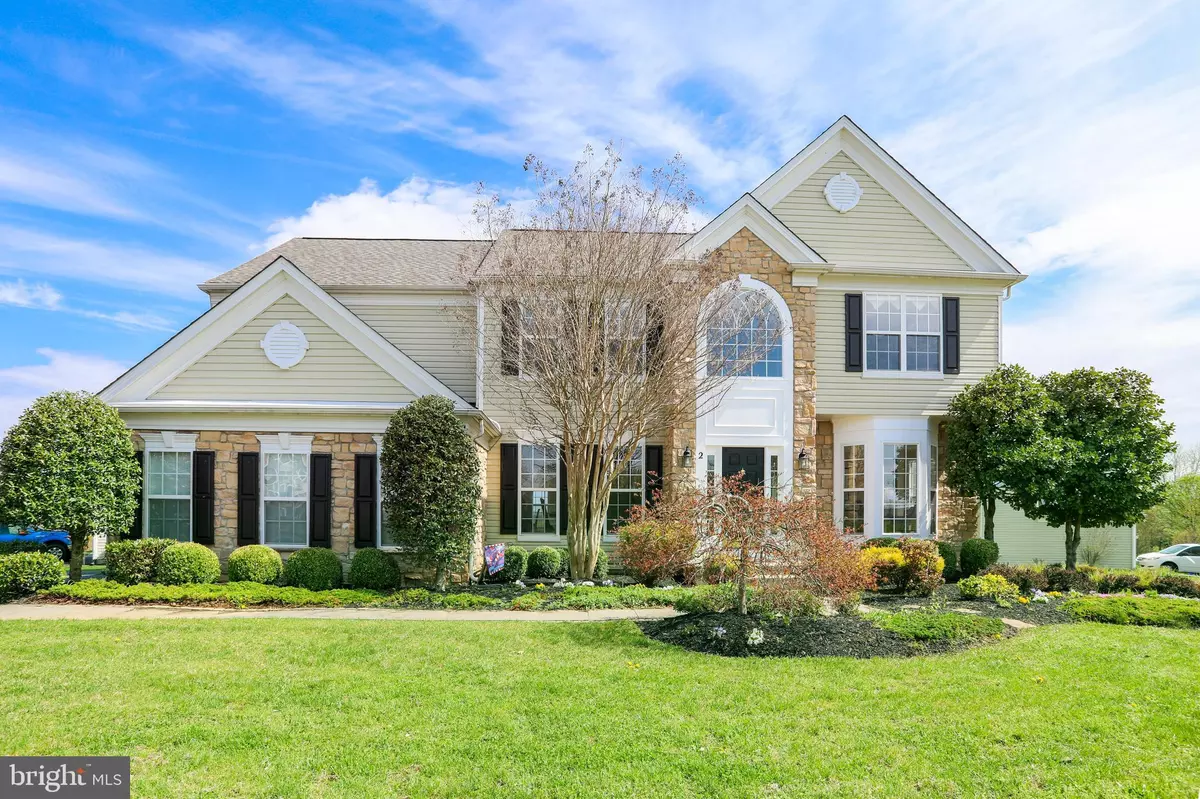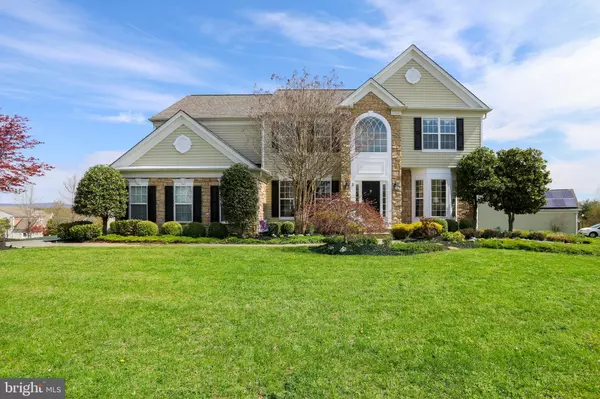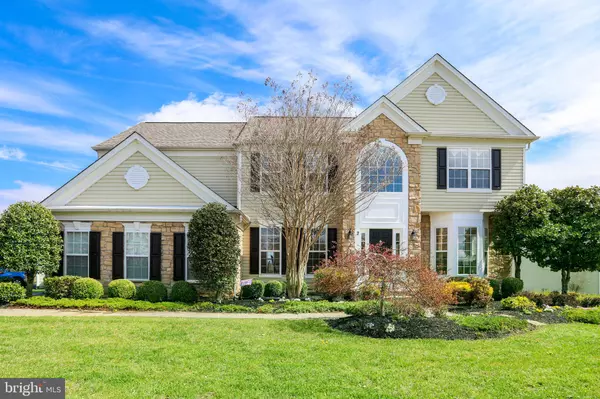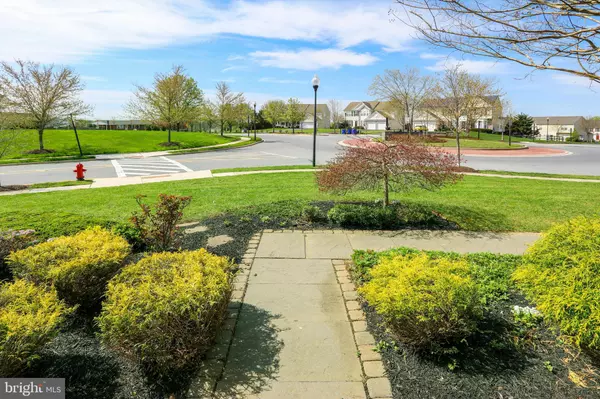$462,000
$474,900
2.7%For more information regarding the value of a property, please contact us for a free consultation.
5 Beds
5 Baths
5,122 SqFt
SOLD DATE : 07/15/2019
Key Details
Sold Price $462,000
Property Type Single Family Home
Sub Type Detached
Listing Status Sold
Purchase Type For Sale
Square Footage 5,122 sqft
Price per Sqft $90
Subdivision Galyn Manor
MLS Listing ID MDFR243666
Sold Date 07/15/19
Style Colonial
Bedrooms 5
Full Baths 4
Half Baths 1
HOA Fees $51/qua
HOA Y/N Y
Abv Grd Liv Area 3,732
Originating Board BRIGHT
Year Built 2003
Annual Tax Amount $6,406
Tax Year 2018
Lot Size 0.335 Acres
Acres 0.34
Property Description
From the moment you walk into this beautifully appointed home you will love the bright, airy, open floor plan. Corner lot with extensive landscaping, partial stone front with side load garage that is finished and could be used as a home business. 2 story grand foyer with dual stair case, newly refinished wood floors, formal dining room with chair, crown and wainscot moldings, formal living room with beautiful bay window and decorative columns, main level study accented by glass French doors and built in book shelves you will love the views from this room perfect place to read a good book, paint, sculpt or create your next novel! Fabulous 2 story main level family adjacent to the kitchen features beautiful gas fireplace with remote, blower, marble surrounds and mantel. The gourmet kitchen is amazing! Lots of Corian counters with beautiful cherry cabinets to spread out and create fabulous meals, gas cook top, double ovens one with convention, French draw refrigerator with ice and water dispenser, built in microwave, desk area, huge island with breakfast bar perfect for entertaining, lots of pantry space, ceramic tile floor and large morning room with access to deck for relaxing and enjoying the sunrise views.Upper level features 2 large bedrooms with jack and Jill bath in between, 3rd bedroom has another large bedroom with its own bath. The dreamy master suite is amazing, tray ceiling, sitting room with stunning mountain views and 2nd fireplace with remote, marble surrounds and mantel. Master bath has double vanities, upgraded ceramic tile, soaking tub with jets, huge walk in closet with laundry shoot to the main level laundry room off the kitchen.Lower level has an open spacious recreation room with wet bar, 3rd gas fireplace with blower and remote, marble surrounds and mantel, 5th bedroom with walk in closet and 4th full bath, large storage room with shelves.The community is just 15 minutes west of Frederick surrounded by mountains and farmland views, minutes to the C&O canal, Appalachian Trail, Potomac and Shenandoah Rivers perfect area for biking, hiking, kayaking, canoeing, fishing and more! New shops, restaurants, grocery and soon a 200-acre recreational park. High school is getting a makeover too! 5 minutes to MARC commuter train with free parking if you don t want the stress of driving to DC, take the train! Brunswick is a community with small town charm and growing fast. Come see this beautiful home, you won t be disappointed!
Location
State MD
County Frederick
Zoning RESIDENTIAL
Direction East
Rooms
Other Rooms Living Room, Dining Room, Primary Bedroom, Sitting Room, Bedroom 2, Bedroom 3, Bedroom 4, Bedroom 5, Kitchen, Family Room, Foyer, Breakfast Room, 2nd Stry Fam Rm, Laundry, Office, Storage Room, Bathroom 1, Bathroom 2, Bathroom 3, Primary Bathroom
Basement Full, Daylight, Full, Fully Finished, Heated, Outside Entrance, Poured Concrete, Rear Entrance, Sump Pump, Walkout Level, Windows
Interior
Interior Features Air Filter System, Attic, Breakfast Area, Built-Ins, Butlers Pantry, Carpet, Chair Railings, Crown Moldings, Double/Dual Staircase, Family Room Off Kitchen, Floor Plan - Open, Formal/Separate Dining Room, Kitchen - Eat-In, Kitchen - Island, Kitchen - Gourmet, Kitchen - Table Space, Laundry Chute, Primary Bath(s), Pantry, Recessed Lighting, Upgraded Countertops, Wainscotting, Walk-in Closet(s), Wet/Dry Bar, Wood Floors
Hot Water Propane
Heating Forced Air
Cooling Zoned, Central A/C
Flooring Carpet, Ceramic Tile, Hardwood
Fireplaces Number 2
Fireplaces Type Gas/Propane, Fireplace - Glass Doors, Mantel(s)
Heat Source Propane - Owned
Laundry Main Floor
Exterior
Parking Features Garage - Side Entry, Garage Door Opener
Garage Spaces 2.0
Utilities Available DSL Available, Cable TV, Phone Connected, Under Ground
Amenities Available Common Grounds, Tot Lots/Playground
Water Access N
View Mountain, Scenic Vista
Roof Type Architectural Shingle
Accessibility None
Attached Garage 2
Total Parking Spaces 2
Garage Y
Building
Lot Description Landscaping, Rear Yard, Corner
Story 3+
Sewer Public Sewer
Water Public
Architectural Style Colonial
Level or Stories 3+
Additional Building Above Grade, Below Grade
Structure Type 2 Story Ceilings,9'+ Ceilings,Tray Ceilings
New Construction N
Schools
Elementary Schools Brunswick
Middle Schools Brunswick
High Schools Brunswick
School District Frederick County Public Schools
Others
Pets Allowed Y
HOA Fee Include Common Area Maintenance,Snow Removal,Trash
Senior Community No
Tax ID 1125487591
Ownership Fee Simple
SqFt Source Assessor
Acceptable Financing FHA, USDA, VA, Conventional
Horse Property N
Listing Terms FHA, USDA, VA, Conventional
Financing FHA,USDA,VA,Conventional
Special Listing Condition Standard
Pets Allowed Dogs OK, Cats OK
Read Less Info
Want to know what your home might be worth? Contact us for a FREE valuation!

Our team is ready to help you sell your home for the highest possible price ASAP

Bought with Elizabeth Ann Vaughan • Keller Williams Realty Centre
"My job is to find and attract mastery-based agents to the office, protect the culture, and make sure everyone is happy! "







