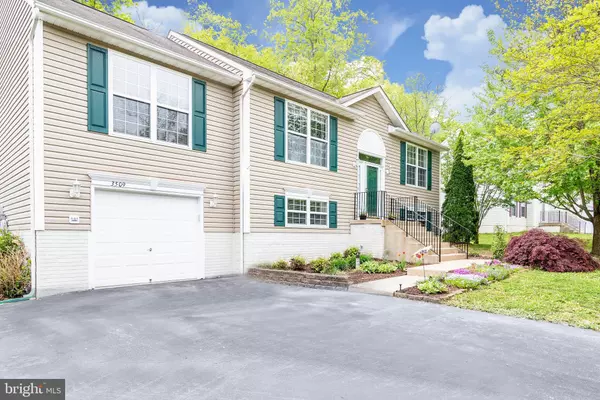$305,000
$299,900
1.7%For more information regarding the value of a property, please contact us for a free consultation.
5 Beds
3 Baths
2,744 SqFt
SOLD DATE : 07/15/2019
Key Details
Sold Price $305,000
Property Type Single Family Home
Sub Type Detached
Listing Status Sold
Purchase Type For Sale
Square Footage 2,744 sqft
Price per Sqft $111
Subdivision Timberlake
MLS Listing ID VASP211490
Sold Date 07/15/19
Style Split Foyer
Bedrooms 5
Full Baths 3
HOA Fees $13/ann
HOA Y/N Y
Abv Grd Liv Area 1,372
Originating Board BRIGHT
Year Built 2002
Annual Tax Amount $1,729
Tax Year 2017
Lot Size 0.348 Acres
Acres 0.35
Property Description
SUBSTANTIAL PRICE IMPROVEMENT! Seller Motivated and offering $1,000 carpet allowance, Home Warranty and will assist with closing costs with acceptable offer! Gorgeous 5 bedroom, 3 bathroom home in sought after Timberlake subdivision! Commuter's dream and close to everything! I95, Rt. 1, VRE (new station around the corner), hospital, shopping, restaurants, downtown Fredericksburg and more! Home has been well maintained with new flooring throughout, new paint, custom kitchen cabinet doors, new kitchen counter tops and double basin sink, newer appliances and 1 year new hot water heater! Main level has open floor plan w 3 full bedrooms, master bedroom is on one side with 2 others on the other side of the home separated by a large eat in kitchen and living room w/gas fireplace & built in above for your TV and equipment. Sliding glass doors in the livingroom open to an oversized (16' x 20') wood deck that overlooks and leads down to a fully fenced in level backyard. Backyard features a play structure (AS IS), storage shed and fully enclosed organic (16' x 5') organic garden area. Beautiful trees, plants and blueberry bushes! Master bedroom is large w walk-in closet and separate tiled bathroom w double vanities, a large soaking tub that looks out over the backyard and separate walk in shower. Finished walk out lower level features a large family room with a wall of custom built in bookcases, 2 full bedrooms (windows NTC) and a full bath. Large closets throughout home and plenty of storage in separate laundry room and 1 car attached garage. Laundry room has cabinets and counter space. Family room opens to private fenced in courtyard with access to the main backyard. Enjoy morning coffee or just being outdoors in your own private oasis. Home is just across the street from local elementary school! Room to really spread out in this great home!
Location
State VA
County Spotsylvania
Zoning RU
Rooms
Other Rooms Living Room, Primary Bedroom, Bedroom 2, Bedroom 3, Bedroom 4, Bedroom 5, Kitchen, Family Room, Laundry, Bathroom 1, Primary Bathroom
Basement Connecting Stairway, Daylight, Full, Fully Finished, Garage Access, Heated, Improved, Interior Access, Outside Entrance, Rear Entrance, Shelving, Walkout Level, Windows
Main Level Bedrooms 3
Interior
Interior Features Breakfast Area, Built-Ins, Carpet, Chair Railings, Combination Kitchen/Dining, Family Room Off Kitchen, Floor Plan - Open, Kitchen - Eat-In, Kitchen - Table Space, Primary Bath(s), Pantry, Stall Shower, Upgraded Countertops, Walk-in Closet(s)
Hot Water Natural Gas
Heating Other
Cooling Central A/C
Flooring Carpet, Ceramic Tile, Tile/Brick, Laminated
Fireplaces Number 1
Fireplaces Type Fireplace - Glass Doors, Gas/Propane, Insert, Mantel(s)
Equipment Built-In Microwave, Dishwasher, Disposal, Extra Refrigerator/Freezer, Icemaker, Oven - Self Cleaning, Oven/Range - Electric, Refrigerator, Stove, Washer/Dryer Hookups Only, Water Heater
Fireplace Y
Window Features Bay/Bow,Double Pane,Screens,Storm
Appliance Built-In Microwave, Dishwasher, Disposal, Extra Refrigerator/Freezer, Icemaker, Oven - Self Cleaning, Oven/Range - Electric, Refrigerator, Stove, Washer/Dryer Hookups Only, Water Heater
Heat Source Natural Gas
Laundry Lower Floor, Hookup
Exterior
Exterior Feature Deck(s), Enclosed
Parking Features Garage Door Opener, Basement Garage, Garage - Front Entry, Inside Access
Garage Spaces 1.0
Fence Chain Link, Rear, Wood
Water Access N
Accessibility None
Porch Deck(s), Enclosed
Attached Garage 1
Total Parking Spaces 1
Garage Y
Building
Lot Description Front Yard, Landscaping, Level, Partly Wooded, Private, Rear Yard
Story 2
Sewer Public Sewer
Water Public
Architectural Style Split Foyer
Level or Stories 2
Additional Building Above Grade, Below Grade
New Construction N
Schools
School District Spotsylvania County Public Schools
Others
Pets Allowed Y
Senior Community No
Tax ID 36G12-433-
Ownership Fee Simple
SqFt Source Estimated
Acceptable Financing Cash, Conventional, FHA, VA
Horse Property N
Listing Terms Cash, Conventional, FHA, VA
Financing Cash,Conventional,FHA,VA
Special Listing Condition Standard
Pets Allowed Number Limit
Read Less Info
Want to know what your home might be worth? Contact us for a FREE valuation!

Our team is ready to help you sell your home for the highest possible price ASAP

Bought with Kimberly Baldwin • Pearson Smith Realty, LLC
"My job is to find and attract mastery-based agents to the office, protect the culture, and make sure everyone is happy! "







