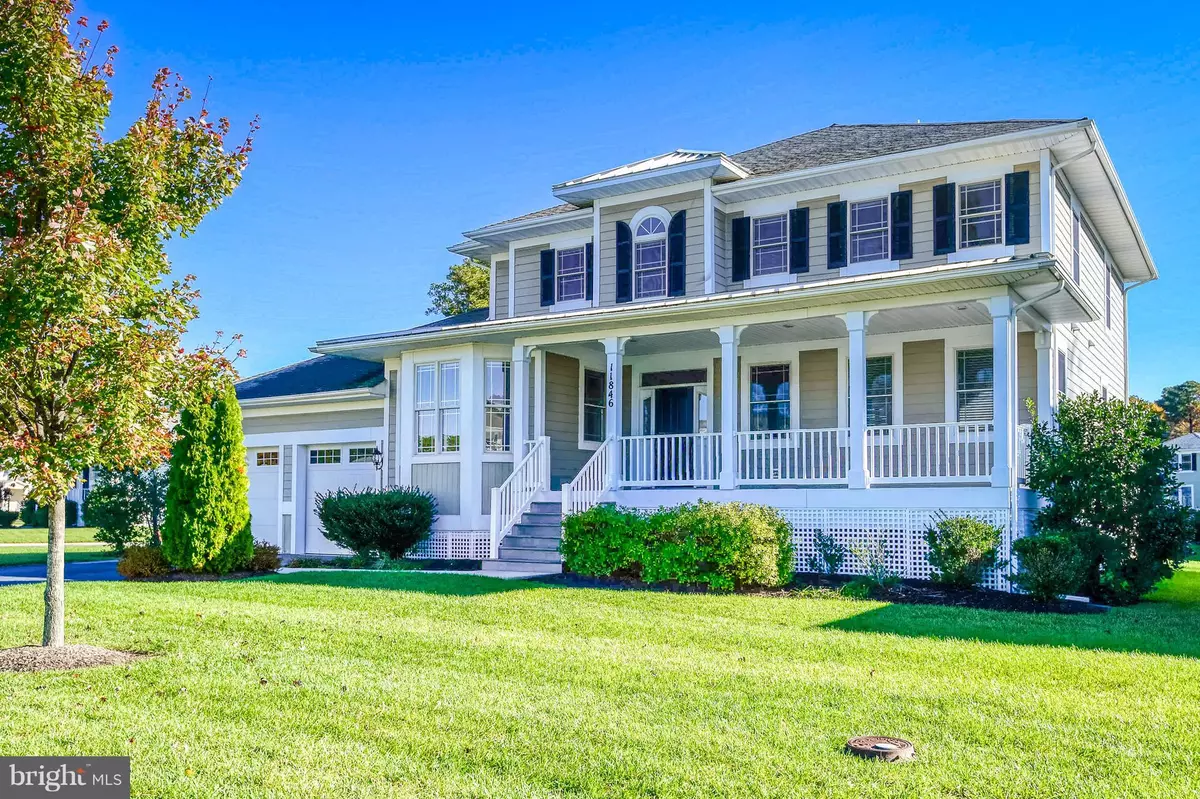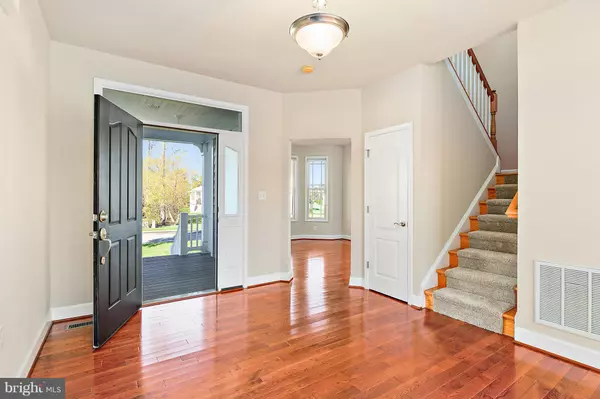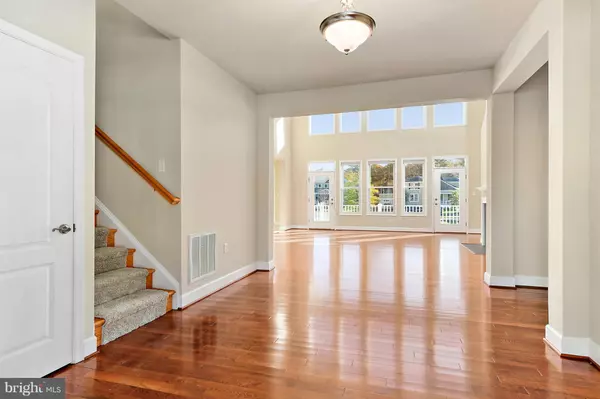$389,000
$389,000
For more information regarding the value of a property, please contact us for a free consultation.
3 Beds
3 Baths
2,662 SqFt
SOLD DATE : 04/26/2019
Key Details
Sold Price $389,000
Property Type Single Family Home
Sub Type Detached
Listing Status Sold
Purchase Type For Sale
Square Footage 2,662 sqft
Price per Sqft $146
Subdivision Glenriddle
MLS Listing ID 1009986382
Sold Date 04/26/19
Style Colonial,Contemporary
Bedrooms 3
Full Baths 2
Half Baths 1
HOA Fees $259/ann
HOA Y/N Y
Abv Grd Liv Area 2,662
Originating Board BRIGHT
Year Built 2006
Annual Tax Amount $3,735
Tax Year 2018
Lot Size 0.290 Acres
Acres 0.29
Property Description
Updated home with new paint in all rooms, brand new carpet, and all new SS kitchen appliances. This homes sits on a very large corner lot at the edge of a court, so there is plenty of space to play. Hang outside on either the huge front porch or the expansive back deck. The interior boasts a light filled kitchen with granite countertops and beautiful cabinets, overlooking a breakfast bar, a dining area and a great room with gorgeous hardwood floors and a floor to ceiling gas fireplace. The large first floor bedroom opens out to the back deck, and includes a walk-in closet and a master bath with dual sinks , a tiled shower, and a tiled soaking tub. The first floor also includes a comfortable office with hardwood floors and windows galore. The loft on the second floor is large enough for a pool table or a second family room. Two bedrooms are also on on the second floor, along with another full bathroom and a huge storage closet. This Community has great amenities such as two golf courses, a pool, tennis courts and a Clubhouse. This community is quiet and peaceful, and a great place for walking, biking and enjoying nature. It is the perfect location, so very close to OC, West OC, Berlin & Assateague.
Location
State MD
County Worcester
Area Worcester East Of Rt-113
Zoning R-1A
Direction West
Rooms
Main Level Bedrooms 1
Interior
Interior Features Built-Ins, Carpet, Ceiling Fan(s), Dining Area, Entry Level Bedroom, Kitchen - Eat-In, Primary Bath(s), Recessed Lighting, Upgraded Countertops, Walk-in Closet(s), Window Treatments, Wood Floors
Heating Forced Air
Cooling Central A/C
Flooring Ceramic Tile, Hardwood, Partially Carpeted
Fireplaces Number 1
Fireplaces Type Gas/Propane
Equipment Built-In Microwave, Dishwasher, Disposal, Dryer, Icemaker, Oven/Range - Electric, Refrigerator, Stainless Steel Appliances, Washer
Furnishings No
Fireplace Y
Window Features Screens
Appliance Built-In Microwave, Dishwasher, Disposal, Dryer, Icemaker, Oven/Range - Electric, Refrigerator, Stainless Steel Appliances, Washer
Heat Source Natural Gas
Laundry Main Floor
Exterior
Exterior Feature Deck(s), Porch(es)
Parking Features Additional Storage Area, Garage Door Opener, Inside Access
Garage Spaces 2.0
Water Access N
View Courtyard
Roof Type Architectural Shingle
Accessibility None
Porch Deck(s), Porch(es)
Attached Garage 2
Total Parking Spaces 2
Garage Y
Building
Lot Description Cleared, Corner, Cul-de-sac, Front Yard, Landscaping, SideYard(s)
Story 2
Foundation Block
Sewer Public Sewer
Water Community
Architectural Style Colonial, Contemporary
Level or Stories 2
Additional Building Above Grade, Below Grade
Structure Type Cathedral Ceilings
New Construction N
Schools
Elementary Schools Showell
Middle Schools Stephen Decatur
High Schools Stephen Decatur
School District Worcester County Public Schools
Others
Senior Community No
Tax ID 10-392683
Ownership Fee Simple
SqFt Source Estimated
Special Listing Condition Standard
Read Less Info
Want to know what your home might be worth? Contact us for a FREE valuation!

Our team is ready to help you sell your home for the highest possible price ASAP

Bought with R. Erik Windrow • Keller Williams Realty of Delmarva-OC
"My job is to find and attract mastery-based agents to the office, protect the culture, and make sure everyone is happy! "







