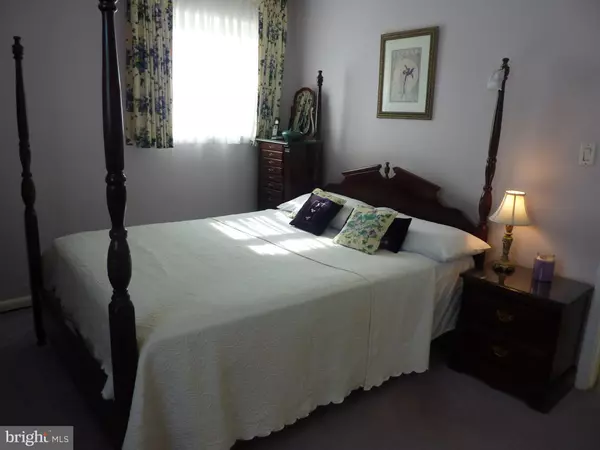$250,000
$255,000
2.0%For more information regarding the value of a property, please contact us for a free consultation.
3 Beds
2 Baths
2,072 SqFt
SOLD DATE : 04/26/2019
Key Details
Sold Price $250,000
Property Type Single Family Home
Sub Type Detached
Listing Status Sold
Purchase Type For Sale
Square Footage 2,072 sqft
Price per Sqft $120
Subdivision None Available
MLS Listing ID MDPG503044
Sold Date 04/26/19
Style Ranch/Rambler
Bedrooms 3
Full Baths 1
Half Baths 1
HOA Y/N N
Abv Grd Liv Area 1,036
Originating Board BRIGHT
Year Built 1959
Annual Tax Amount $3,239
Tax Year 2018
Lot Size 7,345 Sqft
Acres 0.17
Property Description
CUTE-AS-CAN-BE with LOADS OF CURB APPEAL! This is an all brick house with black shutters, and a driveway that can accommodate 2 cars tandem style. It is a must see and is in turn-key condition. It has a spacious floor plan with an updated white kitchen, living room/dining room combination, 3 bedrooms and one full bath on the main level. The basement is hugh and fully finished with an updated half bath and another large room that can be used as a 4th bedroom. In addition to this extra room, there is lots of storage space to stash things away. The laundry room is also located on this level. This lovely house has a huge back yard with mature trees and more than ample space to build out a deck and a patio to enjoy outdoor living and entertainment. It has beautiful side and front doors, nice windows and curb appeal. It is conveniently located to major bus routes, walking distance to the metro, in close proximity to DC, MD and VA. In other words, this location is a commuter's DREAM COME TRUE!!!
Location
State MD
County Prince Georges
Zoning R55
Rooms
Other Rooms Living Room, Dining Room, Bedroom 2, Bedroom 3, Kitchen, Family Room, Basement, Bedroom 1, Laundry, Storage Room, Bathroom 2, Bonus Room
Basement Other
Main Level Bedrooms 3
Interior
Interior Features Carpet, Combination Dining/Living, Entry Level Bedroom, Floor Plan - Traditional, Kitchen - Eat-In, Kitchen - Table Space, Window Treatments, Recessed Lighting
Hot Water Electric
Heating Forced Air
Cooling Central A/C, Ceiling Fan(s), Fresh Air Recovery System
Equipment Built-In Range, Cooktop, Dishwasher, Disposal, Dryer, Exhaust Fan, Extra Refrigerator/Freezer, Icemaker, Microwave, Oven - Self Cleaning, Oven - Single, Oven - Wall, Refrigerator, Washer, Water Heater
Fireplace N
Window Features Double Pane,Screens,Storm
Appliance Built-In Range, Cooktop, Dishwasher, Disposal, Dryer, Exhaust Fan, Extra Refrigerator/Freezer, Icemaker, Microwave, Oven - Self Cleaning, Oven - Single, Oven - Wall, Refrigerator, Washer, Water Heater
Heat Source Central
Laundry Basement
Exterior
Fence Rear, Wire
Utilities Available Phone
Water Access N
Roof Type Composite
Accessibility None
Garage N
Building
Lot Description Level, Front Yard, Rear Yard, SideYard(s)
Story 2
Sewer Public Sewer
Water Public
Architectural Style Ranch/Rambler
Level or Stories 2
Additional Building Above Grade, Below Grade
New Construction N
Schools
Elementary Schools Suitland
Middle Schools Andrew Jackson
High Schools Suitland
School District Prince George'S County Public Schools
Others
Senior Community No
Tax ID 17060614859
Ownership Fee Simple
SqFt Source Estimated
Security Features Security System
Acceptable Financing Cash, Conventional, FHA, VA
Listing Terms Cash, Conventional, FHA, VA
Financing Cash,Conventional,FHA,VA
Special Listing Condition Standard
Read Less Info
Want to know what your home might be worth? Contact us for a FREE valuation!

Our team is ready to help you sell your home for the highest possible price ASAP

Bought with Lillian A Hardaway • Samson Properties
"My job is to find and attract mastery-based agents to the office, protect the culture, and make sure everyone is happy! "







