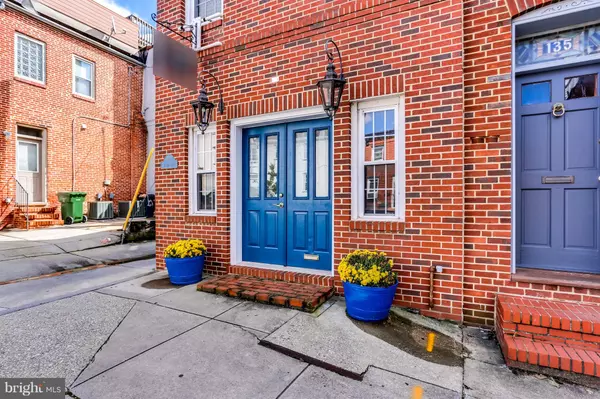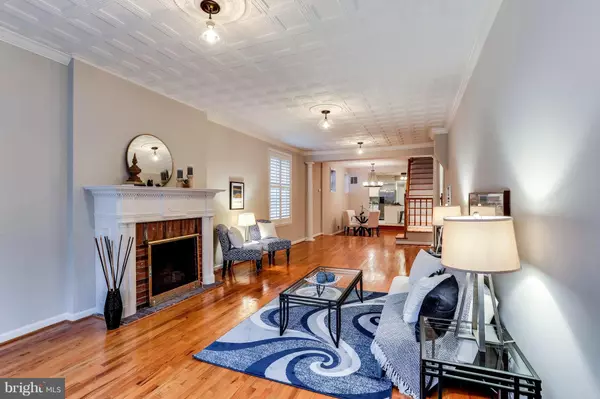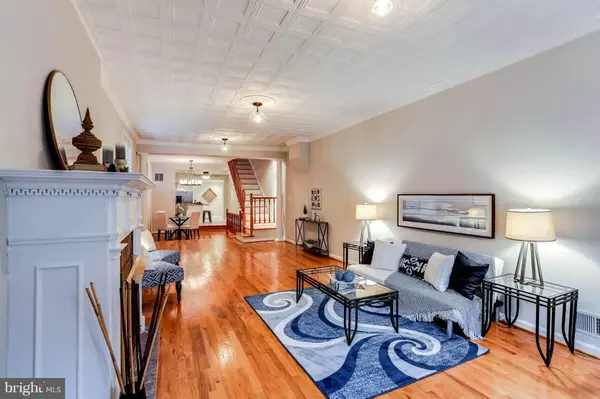$357,000
$359,900
0.8%For more information regarding the value of a property, please contact us for a free consultation.
3 Beds
3 Baths
1,125 Sqft Lot
SOLD DATE : 04/05/2019
Key Details
Sold Price $357,000
Property Type Townhouse
Sub Type End of Row/Townhouse
Listing Status Sold
Purchase Type For Sale
Subdivision Riverside
MLS Listing ID MDBA302846
Sold Date 04/05/19
Style Federal
Bedrooms 3
Full Baths 2
Half Baths 1
HOA Y/N N
Originating Board BRIGHT
Year Built 1880
Annual Tax Amount $7,750
Tax Year 2019
Lot Size 1,125 Sqft
Acres 0.03
Property Description
Come See This Gorgeous EOG Townhome in Riverside w/ 3 True Bedrooms Upstairs- A Rare Find In The City! This Gem Boasts Spacious Living Throughout! Walk Up to the Double Front Door & Enter the Open Living Room w/ Gleaming Hardwood Flooring, Charming Coffered Ceilings & Beautiful Mantel & Brick Surround Gas FP, Perfect For Entertaining! The Living Room Opens to the Dining Room & Beautiful Eat-In Kitchen w/ Ceramic Tile, Center Island, NEW Sleek SS refrigerator, SS Built-In Microwave, and Recessed Lighting. A Mudroom is Found Towards the Rear of the Home That Provides Ample Space For an Office. You Will Also Find a Utility Area w/ BRAND NEW Washer & Dryer! Walk Upstairs to Find Brand New Carpet, a Bonus Room, and Three True Full Bedrooms Including the Master Bedroom En Suite w/ Vaulted Ceilings, Brick Surround Gas FP & w/ Walk-In Shower & Jacuzzi/Soaking Tub. Make Your Way Up to the BRAND NEW Roof Top Deck to Find Stunning Views of the City! The Lower Level Includes a HUGE Unfinished Space w/ Lots of Storage Potential & An Optional 2 -Car Parking Pad is Available For Lease! Located Within Walking Distance to Riverside Park and Local Shops & Restaurants, This Home Has Everything You Need For City Living!
Location
State MD
County Baltimore City
Zoning RESIDENTIAL
Rooms
Other Rooms Living Room, Dining Room, Primary Bedroom, Bedroom 2, Bedroom 3, Kitchen, Basement, Mud Room, Bathroom 1, Bathroom 3, Bonus Room, Primary Bathroom
Basement Connecting Stairway, Unfinished
Interior
Interior Features Dining Area, Kitchen - Island, Kitchen - Eat-In, Crown Moldings, Primary Bath(s), Wood Floors, WhirlPool/HotTub, Recessed Lighting, Floor Plan - Open, Carpet, Ceiling Fan(s), Combination Dining/Living
Hot Water Natural Gas
Heating Forced Air
Cooling Central A/C
Fireplaces Number 2
Fireplaces Type Fireplace - Glass Doors
Equipment Dishwasher, Disposal, Dryer, Icemaker, Oven/Range - Electric, Refrigerator, Washer, Built-In Microwave, Exhaust Fan, Stainless Steel Appliances
Fireplace Y
Appliance Dishwasher, Disposal, Dryer, Icemaker, Oven/Range - Electric, Refrigerator, Washer, Built-In Microwave, Exhaust Fan, Stainless Steel Appliances
Heat Source Natural Gas
Exterior
Exterior Feature Roof, Deck(s)
Water Access N
View City
Accessibility None
Porch Roof, Deck(s)
Garage N
Building
Story 3+
Sewer Public Septic, Public Sewer
Water Public
Architectural Style Federal
Level or Stories 3+
Additional Building Above Grade
Structure Type Vaulted Ceilings
New Construction N
Schools
School District Baltimore City Public Schools
Others
Senior Community No
Tax ID 0324031008 037
Ownership Fee Simple
SqFt Source Assessor
Security Features Security System
Special Listing Condition Standard
Read Less Info
Want to know what your home might be worth? Contact us for a FREE valuation!

Our team is ready to help you sell your home for the highest possible price ASAP

Bought with Julie Stratton • Cummings & Co. Realtors
"My job is to find and attract mastery-based agents to the office, protect the culture, and make sure everyone is happy! "







