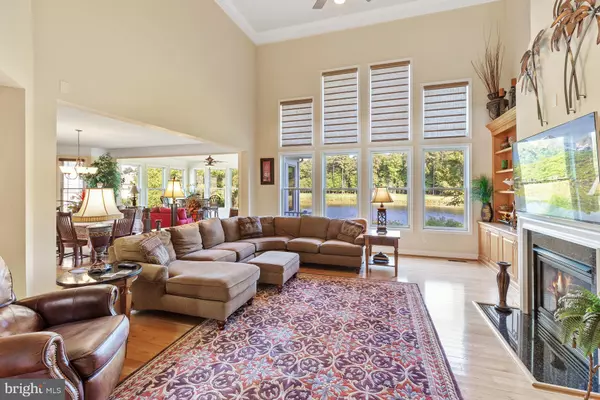$489,000
$499,900
2.2%For more information regarding the value of a property, please contact us for a free consultation.
4 Beds
4 Baths
3,376 SqFt
SOLD DATE : 02/22/2019
Key Details
Sold Price $489,000
Property Type Single Family Home
Sub Type Detached
Listing Status Sold
Purchase Type For Sale
Square Footage 3,376 sqft
Price per Sqft $144
Subdivision Glenriddle
MLS Listing ID 1008362834
Sold Date 02/22/19
Style Contemporary
Bedrooms 4
Full Baths 3
Half Baths 1
HOA Fees $259/mo
HOA Y/N Y
Abv Grd Liv Area 3,376
Originating Board BRIGHT
Year Built 2006
Annual Tax Amount $4,162
Tax Year 2019
Lot Size 10,233 Sqft
Acres 0.23
Property Description
Gorgeous Home with a gorgeous Water & Golf course VIEW.. Buy this home and bank $60,000.00 ( 2018 ) in RENTAL INCOME or make this your primary residence or your dream beach property! Golfing paradise community with 36 holes of championship golf courses ( War Admiral & Man O War ) and a membership that stays with this sale. Check out the professional pictures and interactive video to get the full effect of this spacious 3,300 + sq. ft luxury home. Hardwood floors, carpet & a stainless steel appliance kitchen ( see photos & video ) lead to a stunning water view sun room. Head outside to golf, swim, or take your boat out & use the boat ramp / marina. Play some tennis and grab a workout in the community center fitness room. This community has it all, call quickly for an appointment and start enjoying the FUN!
Location
State MD
County Worcester
Area West Ocean City (85)
Zoning R-1A
Rooms
Other Rooms Dining Room, Kitchen, Family Room, Foyer, Laundry, Loft
Main Level Bedrooms 2
Interior
Interior Features Floor Plan - Open, Walk-in Closet(s), Ceiling Fan(s), Crown Moldings
Heating Heat Pump(s)
Cooling Ceiling Fan(s), Central A/C
Fireplaces Number 1
Fireplaces Type Gas/Propane
Equipment Built-In Microwave, Dishwasher, Dryer - Front Loading, Oven/Range - Electric, Refrigerator, Washer
Fireplace Y
Appliance Built-In Microwave, Dishwasher, Dryer - Front Loading, Oven/Range - Electric, Refrigerator, Washer
Heat Source Electric
Laundry Main Floor
Exterior
Parking Features Garage - Front Entry
Garage Spaces 2.0
Amenities Available Boat Ramp, Club House, Community Center, Fitness Center, Game Room, Gated Community, Golf Course, Hot tub, Lake, Marina/Marina Club, Pool - Outdoor, Recreational Center, Tennis Courts
Water Access N
View Water, Lake, Golf Course
Accessibility None
Attached Garage 2
Total Parking Spaces 2
Garage Y
Building
Story 2
Sewer Public Sewer
Water Public
Architectural Style Contemporary
Level or Stories 2
Additional Building Above Grade, Below Grade
New Construction N
Schools
Middle Schools Stephen Decatur
High Schools Stephen Decatur
School District Worcester County Public Schools
Others
Senior Community No
Tax ID 10-392640
Ownership Fee Simple
SqFt Source Estimated
Acceptable Financing Conventional
Listing Terms Conventional
Financing Conventional
Special Listing Condition Standard
Read Less Info
Want to know what your home might be worth? Contact us for a FREE valuation!

Our team is ready to help you sell your home for the highest possible price ASAP

Bought with Andrea L. Thomas • Keller Williams Realty of Delmarva-OC
"My job is to find and attract mastery-based agents to the office, protect the culture, and make sure everyone is happy! "







