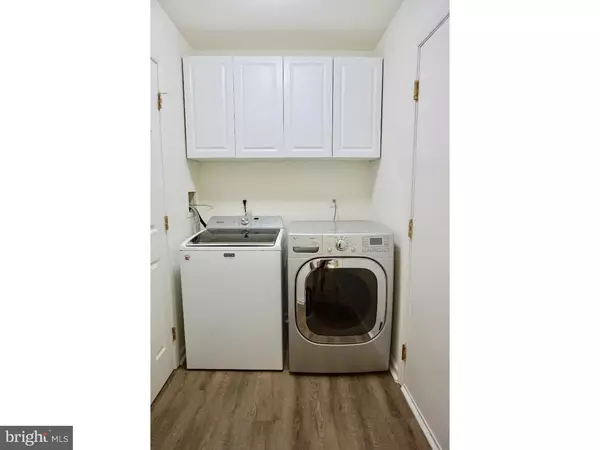$260,000
$254,000
2.4%For more information regarding the value of a property, please contact us for a free consultation.
3 Beds
3 Baths
2,507 SqFt
SOLD DATE : 11/30/2018
Key Details
Sold Price $260,000
Property Type Single Family Home
Sub Type Detached
Listing Status Sold
Purchase Type For Sale
Square Footage 2,507 sqft
Price per Sqft $103
Subdivision Colonial Ridge
MLS Listing ID 1005610466
Sold Date 11/30/18
Style Traditional
Bedrooms 3
Full Baths 2
Half Baths 1
HOA Y/N Y
Abv Grd Liv Area 1,812
Originating Board TREND
Year Built 1995
Annual Tax Amount $3,895
Tax Year 2018
Lot Size 0.452 Acres
Acres 0.45
Property Description
Inside and out, this home is sure to please. Located on a beautiful corner lot, you enter the home from a charming covered front porch. Beautiful hard wood floors span the foyer, dining room and living room. The large finished walk-out basement adds an additional 695 square feet of living space, providing ample space for a family room, office and/or home gym! Brand new carpeting throughout the home, and new rustic vinyl-plank floors have been installed in all of the bathrooms and laundry room. Bathrooms have all been updated with brand new vanities and toilets. The large eat-in kitchen features stainless steel appliances, ample space to add an island, and a small grilling deck is located off the kitchen for convenience. The master bedroom sports a large walk-in closet, as well as a private master bath with plenty of space to add a garden tub or second sink. A lovely 5 foot black aluminum fence encloses the rear yard and features a gate leading to the beautiful wooded easement which runs along the back of the property. Close to numerous restaurants and shops off Route 40 and Main Street in Elkton, and only 1.4 miles from Meadow Park and Big Elk Creek. Listing agent is related to seller.
Location
State MD
County Cecil
Zoning R2
Rooms
Other Rooms Living Room, Dining Room, Primary Bedroom, Bedroom 2, Kitchen, Bedroom 1, Laundry, Attic
Basement Full, Outside Entrance, Fully Finished
Interior
Interior Features Primary Bath(s), Ceiling Fan(s), Kitchen - Eat-In
Hot Water Oil
Heating Gas, Forced Air, Baseboard
Cooling Central A/C
Flooring Wood, Fully Carpeted, Vinyl
Equipment Built-In Range, Oven - Self Cleaning, Dishwasher, Built-In Microwave
Fireplace N
Appliance Built-In Range, Oven - Self Cleaning, Dishwasher, Built-In Microwave
Heat Source Natural Gas
Laundry Main Floor
Exterior
Exterior Feature Deck(s), Patio(s), Porch(es)
Parking Features Inside Access, Garage Door Opener
Garage Spaces 4.0
Fence Other
Utilities Available Cable TV
Water Access N
Roof Type Pitched
Accessibility None
Porch Deck(s), Patio(s), Porch(es)
Attached Garage 2
Total Parking Spaces 4
Garage Y
Building
Lot Description Corner, Sloping, Trees/Wooded
Story 2
Foundation Concrete Perimeter
Sewer Public Sewer
Water Public
Architectural Style Traditional
Level or Stories 2
Additional Building Above Grade, Below Grade
New Construction N
Schools
School District Cecil County Public Schools
Others
Senior Community No
Tax ID 03-092186
Ownership Fee Simple
Read Less Info
Want to know what your home might be worth? Contact us for a FREE valuation!

Our team is ready to help you sell your home for the highest possible price ASAP

Bought with Cindy Barnes • BHHS Fox & Roach-Christiana
"My job is to find and attract mastery-based agents to the office, protect the culture, and make sure everyone is happy! "







