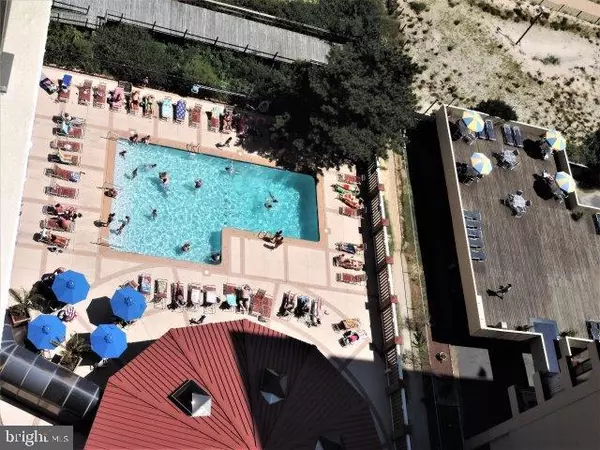$330,000
$344,900
4.3%For more information regarding the value of a property, please contact us for a free consultation.
2 Beds
2 Baths
888 SqFt
SOLD DATE : 10/26/2018
Key Details
Sold Price $330,000
Property Type Condo
Sub Type Condo/Co-op
Listing Status Sold
Purchase Type For Sale
Square Footage 888 sqft
Price per Sqft $371
Subdivision None Available
MLS Listing ID 1003227470
Sold Date 10/26/18
Style Contemporary
Bedrooms 2
Full Baths 2
Condo Fees $3,300/ann
HOA Y/N N
Abv Grd Liv Area 888
Originating Board BRIGHT
Year Built 1975
Annual Tax Amount $4,113
Tax Year 2017
Property Description
Sea Watch Condominium is an all inclusive resort living that affords the luxury of peaceful surroundings to all the owners & visitors. This two bedroom, two full bath, plus den comfortably gives you open space living. Recently updated gourmet kitchen (granite counter tops, stainless steel appliances & tile flooring) Heat/air conditioning, water heater replaced in 2012. Pergo flooring thru out & bathrooms updated. Condo fees include basic cable & WiFi. Garage parking, handicap lower covered area near main entrance elevators. 24 hour security upon entering parking garage. On site building management. Life time beautification award for the atrium landscaping , Indoor & outdoor pools, game room, cinema theatre, tennis courts, basketball court, children's playground, doggie park, fitness & sauna center, carry-out restaurant, pizza, hoagies, etc. Come visit & we would love to show you this 4th floor residence with fabulous ocean views from the master bedroom & living room which adjoin the double balcony.
Location
State MD
County Worcester
Area Oceanfront Indirect View (81)
Zoning R-3
Direction East
Rooms
Other Rooms Den
Main Level Bedrooms 2
Interior
Interior Features Ceiling Fan(s), Combination Dining/Living, Combination Kitchen/Dining, Combination Kitchen/Living, Upgraded Countertops, Window Treatments, Other
Hot Water Electric
Heating Electric
Cooling Central A/C
Flooring Laminated
Equipment Built-In Microwave, Cooktop, Cooktop - Down Draft, Dishwasher, Disposal, Dryer - Electric, Icemaker, Microwave, Oven - Single, Oven - Self Cleaning, Oven/Range - Electric, Refrigerator, Stainless Steel Appliances, Stove, Washer, Water Heater
Furnishings Yes
Fireplace N
Window Features Screens,Insulated
Appliance Built-In Microwave, Cooktop, Cooktop - Down Draft, Dishwasher, Disposal, Dryer - Electric, Icemaker, Microwave, Oven - Single, Oven - Self Cleaning, Oven/Range - Electric, Refrigerator, Stainless Steel Appliances, Stove, Washer, Water Heater
Heat Source Electric
Laundry Has Laundry
Exterior
Exterior Feature Balconies- Multiple
Parking Features Covered Parking
Garage Spaces 1.0
Utilities Available Electric Available
Amenities Available Beach, Billiard Room, Cable, Common Grounds, Elevator, Fitness Center, Pool - Indoor, Pool - Outdoor, Tennis Courts, Tot Lots/Playground
Water Access Y
View Ocean
Roof Type Built-Up
Accessibility None
Porch Balconies- Multiple
Attached Garage 1
Total Parking Spaces 1
Garage Y
Building
Story 1
Unit Features Hi-Rise 9+ Floors
Foundation Pilings
Sewer Public Sewer
Water Public
Architectural Style Contemporary
Level or Stories 1
Additional Building Above Grade, Below Grade
Structure Type Dry Wall
New Construction N
Schools
Elementary Schools Ocean City
Middle Schools Stephen Decatur
High Schools Stephen Decatur
School District Worcester County Public Schools
Others
HOA Fee Include Cable TV,Pool(s),Reserve Funds,Insurance,High Speed Internet
Senior Community No
Tax ID 10-138434
Ownership Condominium
Security Features 24 hour security
Acceptable Financing Conventional
Horse Property N
Listing Terms Conventional
Financing Conventional
Special Listing Condition Standard
Read Less Info
Want to know what your home might be worth? Contact us for a FREE valuation!

Our team is ready to help you sell your home for the highest possible price ASAP

Bought with John Wells • Berkshire Hathaway HomeServices PenFed Realty - OC
"My job is to find and attract mastery-based agents to the office, protect the culture, and make sure everyone is happy! "







