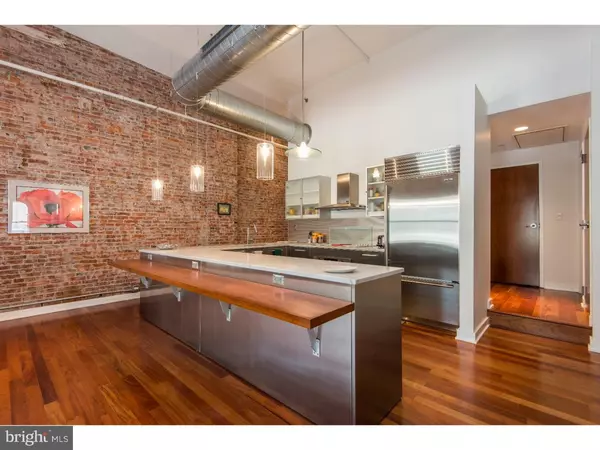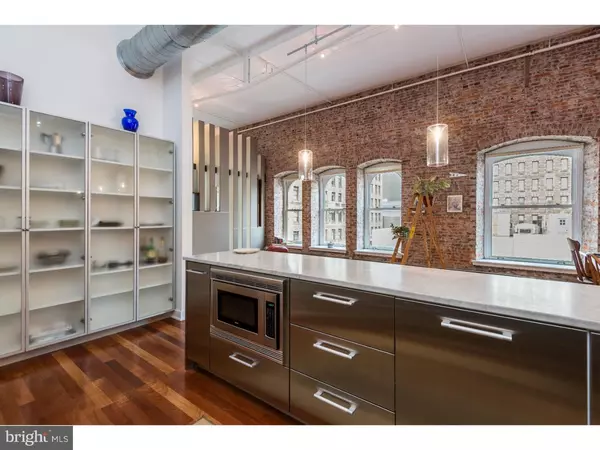$650,000
$679,900
4.4%For more information regarding the value of a property, please contact us for a free consultation.
2 Beds
2 Baths
1,557 SqFt
SOLD DATE : 01/26/2016
Key Details
Sold Price $650,000
Property Type Single Family Home
Sub Type Unit/Flat/Apartment
Listing Status Sold
Purchase Type For Sale
Square Footage 1,557 sqft
Price per Sqft $417
Subdivision Washington Sq West
MLS Listing ID 1002751264
Sold Date 01/26/16
Style Contemporary
Bedrooms 2
Full Baths 2
HOA Fees $626/mo
HOA Y/N N
Abv Grd Liv Area 1,557
Originating Board TREND
Year Built 2007
Annual Tax Amount $1,682
Tax Year 2016
Lot Dimensions 0X0
Property Description
Stunning corner unit in the premier White Building! Blending historic character with all the modern comforts you love, this residence wows at every turn with magnificent exposed brick walls, gorgeous hardwood flooring, high ceilings, unique architecture, sleek lighting, innovative storage, solid-core doors, and a multitude of windows for abundant sunlight throughout. Enter and pass through the foyer hallway with recessed lighting, before discovering the spacious open living and dining space. Your eye will quickly move to the spectacular, one-of-a-kind, custom sculpture wall that serves not only as an inventive definer of the bedroom/den space beyond, but also as a piece of art. Admire the open gourmet kitchen, showcasing white Carrera marble countertops, stainless steel appliances, Pedini cabinetry, breakfast bar, gorgeous pendant lighting, and ample storage. Travel behind the art wall to find a space suitable for a bedroom or a den. Note the cozy free-standing electric fireplace! Then, tour the master bedroom, with its immense, high-end walk-in closet. Both full bathrooms feature tiled tub/shower combos and distinctive vanities, and the master bath features an additional walk-in shower with frameless glass enclosure. You'll also enjoy bonus closet and overhead storage space throughout the unit, a ceiling fan, and building amenities including elevator, doorman, security and intercom system, and fitness room. The location cannot be beat, with the world-class shopping, dining, and entertainment of Center City all at your doorstep, not to mention immediate proximity to transit and major roadways. What are you waiting for? See this unit today!
Location
State PA
County Philadelphia
Area 19107 (19107)
Zoning CMX5
Direction Northeast
Rooms
Other Rooms Living Room, Dining Room, Primary Bedroom, Kitchen, Family Room, Bedroom 1
Interior
Interior Features Primary Bath(s), Ceiling Fan(s), Elevator
Hot Water Electric
Heating Electric, Forced Air
Cooling Central A/C
Flooring Wood
Fireplaces Number 1
Fireplace Y
Heat Source Electric
Laundry Main Floor
Exterior
Utilities Available Cable TV
Water Access N
Roof Type Flat
Accessibility None
Garage N
Building
Lot Description Corner
Sewer Public Sewer
Water Public
Architectural Style Contemporary
Additional Building Above Grade
New Construction N
Schools
School District The School District Of Philadelphia
Others
Senior Community No
Tax ID 888038502
Ownership Condominium
Read Less Info
Want to know what your home might be worth? Contact us for a FREE valuation!

Our team is ready to help you sell your home for the highest possible price ASAP

Bought with Kevin R Wilkins • BHHS Fox & Roach-Center City Walnut
"My job is to find and attract mastery-based agents to the office, protect the culture, and make sure everyone is happy! "







