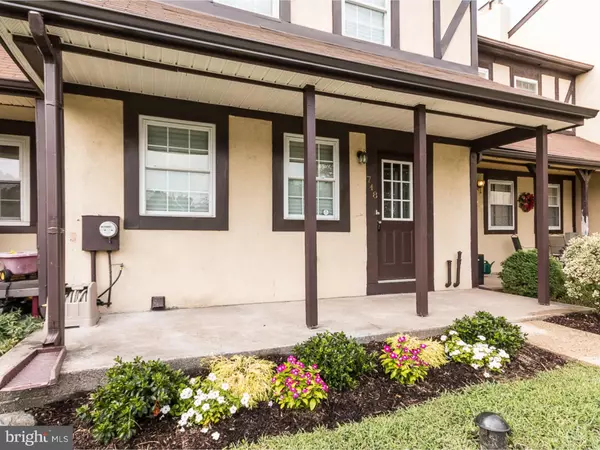$170,000
$170,000
For more information regarding the value of a property, please contact us for a free consultation.
3 Beds
2 Baths
2,110 SqFt
SOLD DATE : 10/27/2015
Key Details
Sold Price $170,000
Property Type Townhouse
Sub Type Interior Row/Townhouse
Listing Status Sold
Purchase Type For Sale
Square Footage 2,110 sqft
Price per Sqft $80
Subdivision Sheffield Vil
MLS Listing ID 1002690702
Sold Date 10/27/15
Style Contemporary
Bedrooms 3
Full Baths 1
Half Baths 1
HOA Fees $25/ann
HOA Y/N Y
Abv Grd Liv Area 1,480
Originating Board TREND
Year Built 1978
Annual Tax Amount $3,973
Tax Year 2015
Lot Size 2,768 Sqft
Acres 0.06
Lot Dimensions 20
Property Description
PRICE REDUCTION!!! OWNER WANTS IT SOLD!!! 1st Time Buyer or Downsizing....??? This Modern, Cozy and Comfortable describes this Newly Renovated East Norriton town-home located in Sheffield Village may be perfect for you!! Renovated to impress....upon entering the home, you'll immediately notice the open floor plan. Newly Installed 3/4 inch Hardwood Floors, Six Panel Doors and Hardware, Crown Moldings, New Carpeting (stair/second floor), new lighting/ceiling fans through-out, and of coarse the fresh paint through-out the entire home make this home conveniently turn-key for any buyer. Into the living room, the beautiful brick fireplace which lends itself to warm cozy days and nights during the colder seasons will impress.Through the living room and into the dining area you'll appreciate it's convenient proximity to the kitchen. Entering into the Fully Renovated Kitchen, you'll notice the New Stainless Steel Appliances, Granite Counter-tops, Marble Back-splash, New Cabinetry, Walk-In Pantry, and New Sliding door which exits onto a great patio and rear yard for entertaining/summer bar-be -queuing and any outdoor relaxing. Upstairs, the very spacious three bedrooms have all had new ceiling fans and lighting installed as well as new carpeting. All of the bedrooms are drenched in natural light. The master bedroom with its one walk-in closet and two other closets offer plenty of room even for the largest of wardrobes. Both bathrooms in the home have been totally remodeled too. New sinks, floors and cabinetry give these bathrooms the modern look and feel that many buyers expect. A HOME WARRANTY that's INCLUDED & a new landscape package and rear yard fencing complete this home for the next owners. Make your appointment NOW!!!! Listing Agent is related to Sellers.
Location
State PA
County Montgomery
Area East Norriton Twp (10633)
Zoning CR
Rooms
Other Rooms Living Room, Dining Room, Primary Bedroom, Bedroom 2, Kitchen, Family Room, Bedroom 1, Attic
Basement Full, Unfinished
Interior
Interior Features Butlers Pantry, Ceiling Fan(s), Attic/House Fan, Kitchen - Eat-In
Hot Water Oil, Electric, Other
Heating Oil, Radiator, Baseboard, Radiant, Programmable Thermostat
Cooling Central A/C
Flooring Wood, Fully Carpeted, Tile/Brick
Fireplaces Number 1
Fireplaces Type Brick
Equipment Oven - Self Cleaning, Dishwasher, Disposal, Energy Efficient Appliances, Built-In Microwave
Fireplace Y
Window Features Energy Efficient
Appliance Oven - Self Cleaning, Dishwasher, Disposal, Energy Efficient Appliances, Built-In Microwave
Heat Source Oil
Laundry Lower Floor
Exterior
Exterior Feature Patio(s), Porch(es)
Garage Spaces 2.0
Fence Other
Utilities Available Cable TV
Water Access N
Roof Type Shingle
Accessibility None
Porch Patio(s), Porch(es)
Total Parking Spaces 2
Garage N
Building
Lot Description Front Yard, Rear Yard
Story 2
Foundation Brick/Mortar
Sewer Public Sewer
Water Public
Architectural Style Contemporary
Level or Stories 2
Additional Building Above Grade, Below Grade
New Construction N
Schools
Elementary Schools Paul V Fly
Middle Schools East Norriton
High Schools Norristown Area
School District Norristown Area
Others
HOA Fee Include Common Area Maintenance,Lawn Maintenance,Snow Removal,Management
Tax ID 33-00-07575-177
Ownership Fee Simple
Acceptable Financing Conventional, VA, FHA 203(b)
Listing Terms Conventional, VA, FHA 203(b)
Financing Conventional,VA,FHA 203(b)
Read Less Info
Want to know what your home might be worth? Contact us for a FREE valuation!

Our team is ready to help you sell your home for the highest possible price ASAP

Bought with Charlotte O Drescher • Keller Williams Realty Group
"My job is to find and attract mastery-based agents to the office, protect the culture, and make sure everyone is happy! "







