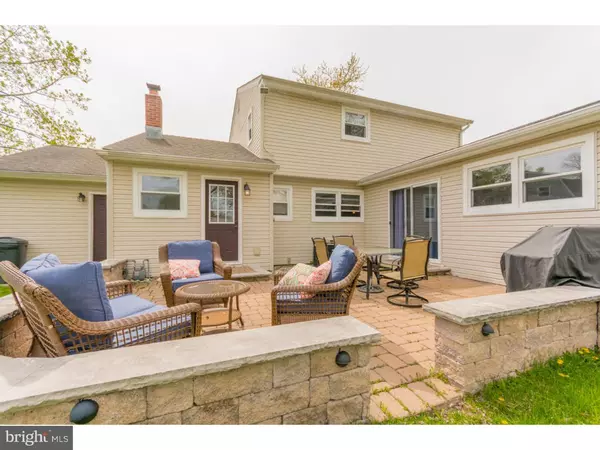$229,000
$229,000
For more information regarding the value of a property, please contact us for a free consultation.
3 Beds
2 Baths
1,934 SqFt
SOLD DATE : 07/08/2016
Key Details
Sold Price $229,000
Property Type Single Family Home
Sub Type Detached
Listing Status Sold
Purchase Type For Sale
Square Footage 1,934 sqft
Price per Sqft $118
Subdivision Buckingham Village
MLS Listing ID 1002419808
Sold Date 07/08/16
Style Colonial
Bedrooms 3
Full Baths 1
Half Baths 1
HOA Y/N N
Abv Grd Liv Area 1,934
Originating Board TREND
Year Built 1960
Annual Tax Amount $6,484
Tax Year 2015
Lot Size 0.258 Acres
Acres 0.26
Lot Dimensions 75X150
Property Description
Welcome to Buckingham Village! This beautiful home was recently updated throughout. From the moment you pull up to the house, you'll notice the wonderful curb appeal, new garage door, and new privacy fence. Enter the home into the living room, which boasts plenty of natural light, and more than enough space for entertaining. Walk thru the living room into your almost brand new kitchen, complete with Samsung appliance package, granite countertops, 36" cabinets, a 6'x 3' breakfast nook, and more than enough counter space. There is also plenty of room for a table and chair set, however, there is a large separate dining room, which is more than big enough for an 8' table, great for family gatherings. Walk thru the kitchen, and you'll enter the family room, which is also very bright and welcoming, complete with large, built-in bookshelves that are brand new! The lower level also has recessed lighting, and a slider that leads to your large backyard and 23'x18' patio with EP Henry pavers! The master bedroom is quite large, with mirrored closet doors, and more than enough space to relax. There is also an attic and a garage for added storage. Your search stops here, you need to see it to truly appreciate how wonderful this home really is. Don't wait, this one won't last!
Location
State NJ
County Gloucester
Area Mantua Twp (20810)
Zoning RES
Rooms
Other Rooms Living Room, Dining Room, Primary Bedroom, Bedroom 2, Kitchen, Family Room, Bedroom 1, Laundry, Attic
Interior
Interior Features Butlers Pantry, Ceiling Fan(s), Attic/House Fan, Sprinkler System, Breakfast Area
Hot Water Natural Gas
Heating Gas, Forced Air
Cooling Central A/C
Flooring Wood, Fully Carpeted, Tile/Brick
Fireplaces Number 1
Equipment Oven - Self Cleaning, Disposal, Built-In Microwave
Fireplace Y
Window Features Replacement
Appliance Oven - Self Cleaning, Disposal, Built-In Microwave
Heat Source Natural Gas
Laundry Main Floor
Exterior
Exterior Feature Porch(es)
Garage Spaces 3.0
Fence Other
Utilities Available Cable TV
Water Access N
Roof Type Pitched,Shingle
Accessibility None
Porch Porch(es)
Attached Garage 1
Total Parking Spaces 3
Garage Y
Building
Story 2
Sewer Public Sewer
Water Public
Architectural Style Colonial
Level or Stories 2
Additional Building Above Grade
New Construction N
Schools
Middle Schools Clearview Regional
High Schools Clearview Regional
School District Clearview Regional Schools
Others
Senior Community No
Tax ID 10-00236-00016
Ownership Fee Simple
Security Features Security System
Acceptable Financing Conventional, VA, FHA 203(b), USDA
Listing Terms Conventional, VA, FHA 203(b), USDA
Financing Conventional,VA,FHA 203(b),USDA
Read Less Info
Want to know what your home might be worth? Contact us for a FREE valuation!

Our team is ready to help you sell your home for the highest possible price ASAP

Bought with James W Sullivan III • Century 21 Rauh & Johns
"My job is to find and attract mastery-based agents to the office, protect the culture, and make sure everyone is happy! "







