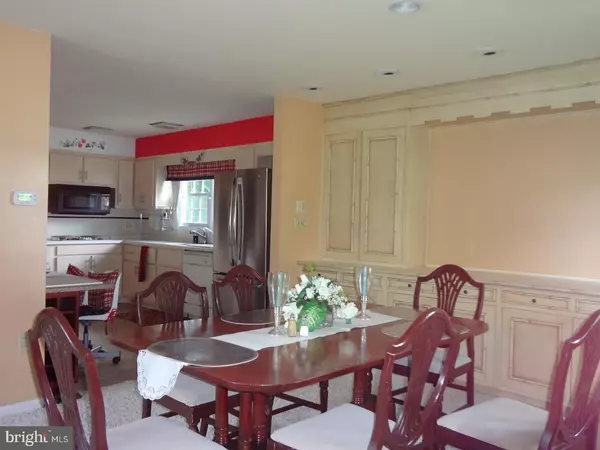$307,000
$313,000
1.9%For more information regarding the value of a property, please contact us for a free consultation.
3 Beds
3 Baths
2,441 SqFt
SOLD DATE : 07/26/2018
Key Details
Sold Price $307,000
Property Type Single Family Home
Sub Type Detached
Listing Status Sold
Purchase Type For Sale
Square Footage 2,441 sqft
Price per Sqft $125
Subdivision Halford Tract
MLS Listing ID 1001788998
Sold Date 07/26/18
Style Colonial,Split Level
Bedrooms 3
Full Baths 2
Half Baths 1
HOA Y/N N
Abv Grd Liv Area 2,441
Originating Board TREND
Year Built 1960
Annual Tax Amount $7,170
Tax Year 2018
Lot Size 9,900 Sqft
Acres 0.23
Lot Dimensions 85
Property Description
Welcome Home to this well maintained, spacious home nestled in the prestigious & highly desired Halford Tract community. As you arrive at 1660 Peachtree Lane you will notice the beautifully landscaped yard with a level lot, full-size trees and colorful flower beds. Pull down the driveway and park in front of the 2-car over-sized garage, there you will notice a covered front porch for relaxing after a long day. As you walk through the entry you will be welcomed by the open concept main floor living. While nicely carpeted this home boasts hardwood floors on the main and upper levels. The kitchen features solid surface counter-tops, newer refrigerator (2017) and gas cook-top cooking. In this split-level home you take the 6 steps up to the 3 generously sized bedrooms. Head to the left and you will enter the master suite which includes a large master bedroom, walk-in closet, ensuite bath and 3 large windows overlooking the backyard. At the other end of the hallway you will find 2 more spacious bedrooms and the second full bathroom. Next head down to the lower level where you will find an over-sized familyroom with sliders that lead out to the pergola covered rear patio great for evening gatherings. Back inside you will walk past the beautiful gas fireplace and walk into the generous laundry room complete with cedar lined closets. Off the laundry room you will be pleased to see this level has a powder room. This home features the benefit of another full level below the main floor featuring a possible shop/craft room, youngsters toy space, man cave or whatever your individual needs may be. This home also features a whole house Generac system for power outages. Don't lose your chance to own a wonderful home in a quiet setting with The Barn Community Theatre, access to the Schuylkill River Trail, close to major shopping in KOP, and with easy highway access to downtown Philly, the Jersey Shore, and the Pocono Mountains.
Location
State PA
County Montgomery
Area West Norriton Twp (10663)
Zoning R1
Rooms
Other Rooms Living Room, Dining Room, Primary Bedroom, Bedroom 2, Kitchen, Family Room, Bedroom 1, Laundry, Other, Attic
Basement Partial
Interior
Interior Features Kitchen - Eat-In
Hot Water Natural Gas
Heating Gas
Cooling Central A/C
Flooring Fully Carpeted, Vinyl
Fireplaces Number 1
Equipment Cooktop, Oven - Wall, Dishwasher, Disposal
Fireplace Y
Appliance Cooktop, Oven - Wall, Dishwasher, Disposal
Heat Source Natural Gas
Laundry Lower Floor
Exterior
Exterior Feature Patio(s), Porch(es)
Parking Features Garage Door Opener, Oversized
Garage Spaces 5.0
Water Access N
Roof Type Shingle
Accessibility None
Porch Patio(s), Porch(es)
Total Parking Spaces 5
Garage N
Building
Lot Description Level
Story Other
Sewer Public Sewer
Water Public
Architectural Style Colonial, Split Level
Level or Stories Other
Additional Building Above Grade
New Construction N
Schools
High Schools Norristown Area
School District Norristown Area
Others
Senior Community No
Tax ID 63-00-06064-002
Ownership Fee Simple
Security Features Security System
Read Less Info
Want to know what your home might be worth? Contact us for a FREE valuation!

Our team is ready to help you sell your home for the highest possible price ASAP

Bought with Andrew J Mariano • RE/MAX Preferred - Newtown Square
"My job is to find and attract mastery-based agents to the office, protect the culture, and make sure everyone is happy! "







