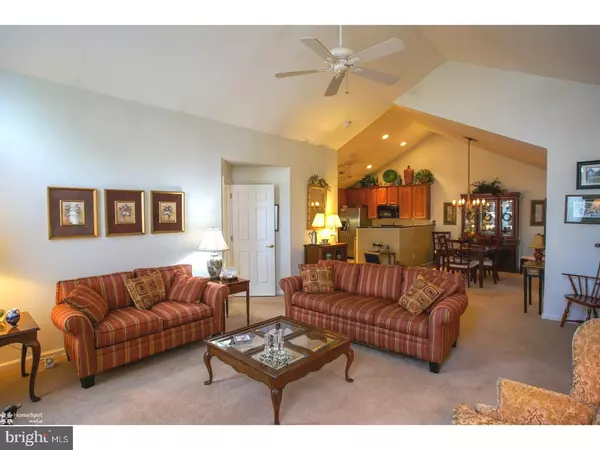$331,000
$335,000
1.2%For more information regarding the value of a property, please contact us for a free consultation.
3 Beds
3 Baths
1,733 SqFt
SOLD DATE : 07/20/2018
Key Details
Sold Price $331,000
Property Type Townhouse
Sub Type Interior Row/Townhouse
Listing Status Sold
Purchase Type For Sale
Square Footage 1,733 sqft
Price per Sqft $190
Subdivision Lionsgate
MLS Listing ID 1001530306
Sold Date 07/20/18
Style Cape Cod,Ranch/Rambler
Bedrooms 3
Full Baths 3
HOA Fees $174/mo
HOA Y/N Y
Abv Grd Liv Area 1,733
Originating Board TREND
Year Built 1998
Annual Tax Amount $5,660
Tax Year 2018
Lot Size 2,745 Sqft
Acres 0.06
Lot Dimensions IRR
Property Description
Welcome to one of Lionsgate's finest homes. This home offers a beautiful open concept with a cathedral living room, upgraded kitchen with granite counter tops, and a large master bedroom suit. This 55+ community is one of the finest and most sought after 55+ communities in the county. Well equipped with a large community pool, tennis courts, and multi function clubhouse with gym. This is a well cared for one owner home beaming with pride of ownership. Owning behind these gates will ensure your happiness for years to come. Today is the day you stop your search and set up your VIP Tour.
Location
State PA
County Montgomery
Area Franconia Twp (10634)
Zoning R130
Rooms
Other Rooms Living Room, Dining Room, Primary Bedroom, Bedroom 2, Kitchen, Family Room, Bedroom 1, Laundry
Interior
Interior Features Primary Bath(s), Butlers Pantry, Ceiling Fan(s), Breakfast Area
Hot Water Natural Gas
Heating Gas, Forced Air
Cooling Central A/C
Flooring Tile/Brick
Fireplaces Number 1
Fireplaces Type Gas/Propane
Fireplace Y
Heat Source Natural Gas
Laundry Main Floor
Exterior
Exterior Feature Porch(es)
Garage Inside Access, Garage Door Opener
Garage Spaces 4.0
Amenities Available Swimming Pool, Tennis Courts, Club House
Waterfront N
Water Access N
Accessibility None
Porch Porch(es)
Parking Type Driveway, Attached Garage, Other
Attached Garage 2
Total Parking Spaces 4
Garage Y
Building
Lot Description Corner
Story 2
Foundation Concrete Perimeter
Sewer Public Sewer
Water Public
Architectural Style Cape Cod, Ranch/Rambler
Level or Stories 2
Additional Building Above Grade
Structure Type Cathedral Ceilings
New Construction N
Schools
School District Souderton Area
Others
HOA Fee Include Pool(s),Common Area Maintenance,Lawn Maintenance,Snow Removal,Trash,Insurance,Health Club
Senior Community Yes
Tax ID 34-00-04794-707
Ownership Condominium
Read Less Info
Want to know what your home might be worth? Contact us for a FREE valuation!

Our team is ready to help you sell your home for the highest possible price ASAP

Bought with Diane Minguez • RE/MAX Reliance

"My job is to find and attract mastery-based agents to the office, protect the culture, and make sure everyone is happy! "







