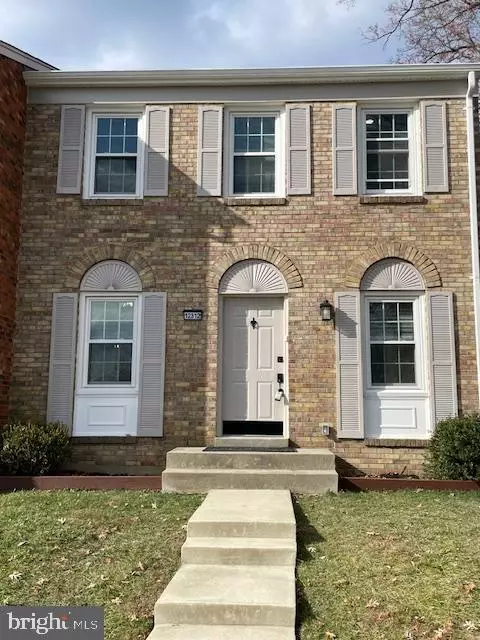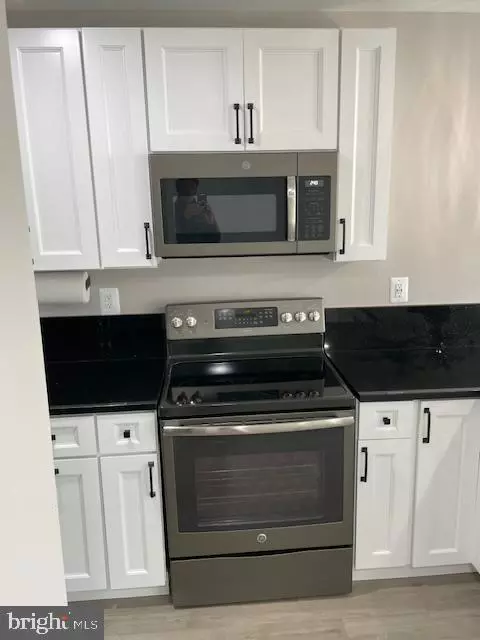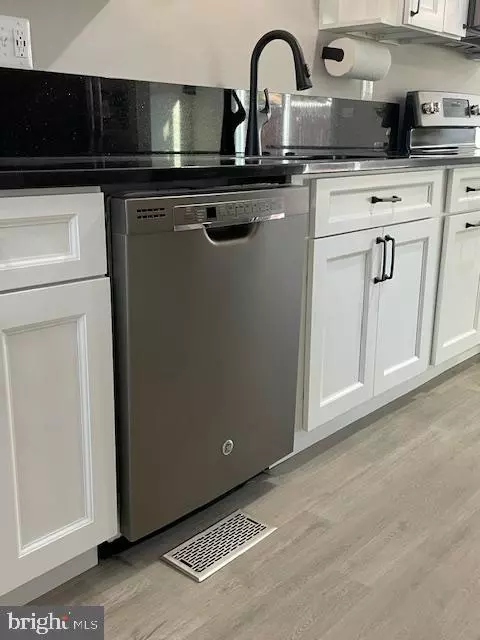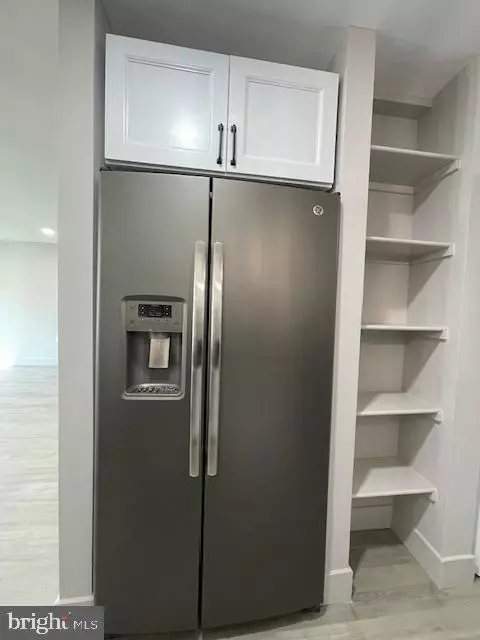$505,000
$496,000
1.8%For more information regarding the value of a property, please contact us for a free consultation.
4 Beds
4 Baths
2,207 SqFt
SOLD DATE : 12/27/2024
Key Details
Sold Price $505,000
Property Type Townhouse
Sub Type End of Row/Townhouse
Listing Status Sold
Purchase Type For Sale
Square Footage 2,207 sqft
Price per Sqft $228
Subdivision Lake Ridge
MLS Listing ID VAPW2083632
Sold Date 12/27/24
Style Traditional
Bedrooms 4
Full Baths 3
Half Baths 1
HOA Fees $100/qua
HOA Y/N Y
Abv Grd Liv Area 1,496
Originating Board BRIGHT
Year Built 1978
Annual Tax Amount $4,285
Tax Year 2024
Lot Size 3,201 Sqft
Acres 0.07
Property Description
SAVE THE BEST FOR LAST...OR.. SEE IT FIRST AND SKIP THE REST - YOU WON'T FIND ANYTHING
BETTER...- EXTERIOR HAS CURB APPEAL PLUS...STATELY BRICK FRONT, 2 ASSIGNED PARKING SPOTS RIGHT IN FRONT... THIS IS AN END UNIT, SIDE STREET HAS ADDITIONAL PARKING IF YOU NEED IT...CUSTOM BUILT BACK PATIO IS AWARD WINNING IN DESIGN AND MAINTENANCE FREE...INSIDE YOU'LL FIND - UP GRADED MATERIALS ,COLORS ,PORCELAIN TILES, UBS PORT OUTLETS IN EVERY ROOM....KITCHEN CABINET'S ARE WHITE SHAKER SOFT CLOSE ,UP GRADED BLACK GALAXY GRANITE COUNTER'S -EXTRA WIDE BACK SPLASH -DARK GRAY APPLIANCE PACKAGE - QUALITY WORKMANSHIP THROUGHOUT - PLENTY OF RECESSED LIGHTS -EXTRA WIDE BASE TRIM THROUGHOUT ..SEVERAL FEATURES WE HAVE YOU WON'T SEE ANYWHERE ELSE.....LIKE WHAT ? START WITH DUAL ZONE HVAC -MEANING UPPER LEVEL HAS IT'S OWN HEAT AND AIR SYSTEM- LOWER LEVEL HAS IT'S OWN HEAT AND AIR SYSTEM.. ..TWO LAUNDRY ROOMS ,ONE IN UPPER LEVEL WHERE ALL THE BEDROOMS ARE ,THE OTHER IN LOWER LEVEL ..ALSO LOWER LEVEL HAS A FIREPLACE - EXTRA LARGE BEDROOM AND PRIVATE LUXURY BATH - FRENCH DOORS OPENING TO THE FIREPLACE AND REC ROOM - PLUS EXTRA ROOM FOR STORAGE - PLEASE VIEW PICTURES.... TOO MANY OTHER DETAILS TO DESCRIBE..SEEING IS BELIEVING!!
Location
State VA
County Prince William
Zoning RPC
Rooms
Basement Fully Finished, Windows
Interior
Interior Features Attic, Attic/House Fan, Built-Ins, Ceiling Fan(s), Dining Area, Floor Plan - Open, Window Treatments, Carpet, Kitchen - Country, Kitchen - Galley, Kitchen - Table Space, Pantry
Hot Water Electric
Heating Heat Pump(s)
Cooling Ceiling Fan(s), Attic Fan, Central A/C, Heat Pump(s), Programmable Thermostat
Flooring Luxury Vinyl Plank, Carpet
Fireplaces Number 1
Fireplaces Type Brick, Mantel(s)
Equipment Built-In Microwave, Dishwasher, Disposal, Dryer - Front Loading, Dryer - Electric, Exhaust Fan, Refrigerator, Washer, Washer - Front Loading
Fireplace Y
Window Features Energy Efficient,Screens,Vinyl Clad,Double Pane,Double Hung
Appliance Built-In Microwave, Dishwasher, Disposal, Dryer - Front Loading, Dryer - Electric, Exhaust Fan, Refrigerator, Washer, Washer - Front Loading
Heat Source Electric
Laundry Basement, Upper Floor
Exterior
Garage Spaces 2.0
Water Access N
Roof Type Architectural Shingle
Accessibility None
Total Parking Spaces 2
Garage N
Building
Lot Description Corner, Landscaping, Rear Yard, SideYard(s)
Story 3
Foundation Block
Sewer Public Sewer
Water Public
Architectural Style Traditional
Level or Stories 3
Additional Building Above Grade, Below Grade
New Construction N
Schools
High Schools Woodbridge
School District Prince William County Public Schools
Others
Senior Community No
Tax ID 8293-55-2549
Ownership Fee Simple
SqFt Source Assessor
Acceptable Financing Conventional, VA, Cash
Listing Terms Conventional, VA, Cash
Financing Conventional,VA,Cash
Special Listing Condition Standard
Read Less Info
Want to know what your home might be worth? Contact us for a FREE valuation!

Our team is ready to help you sell your home for the highest possible price ASAP

Bought with Leticia E Gattas • Samson Properties
"My job is to find and attract mastery-based agents to the office, protect the culture, and make sure everyone is happy! "







