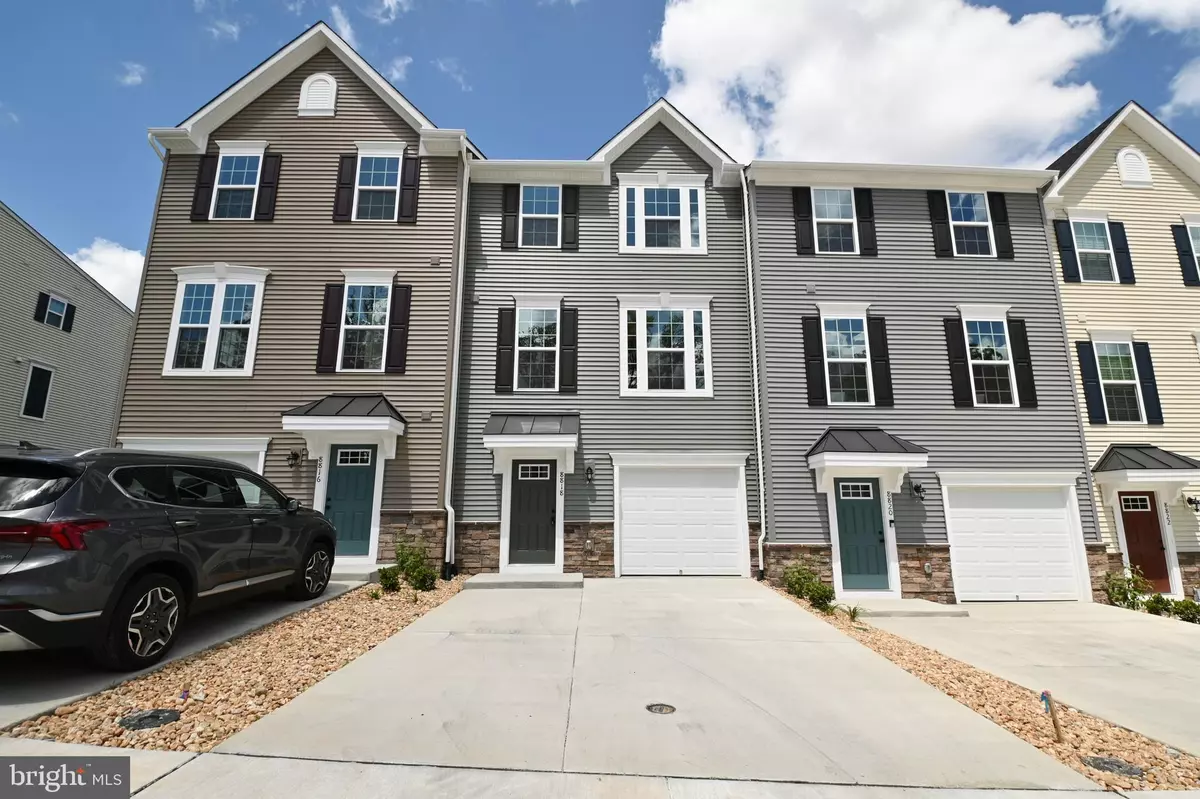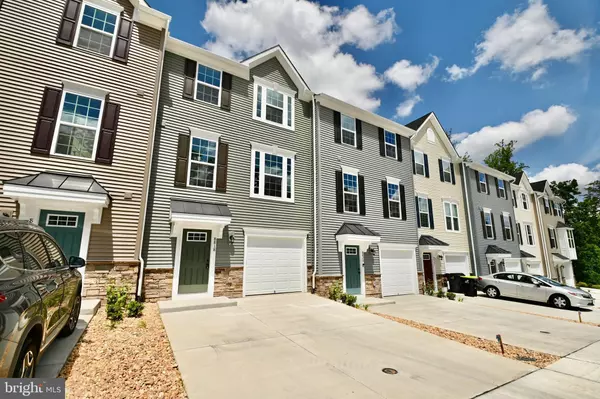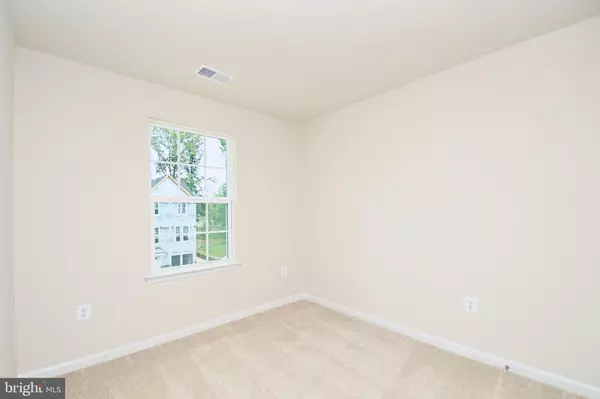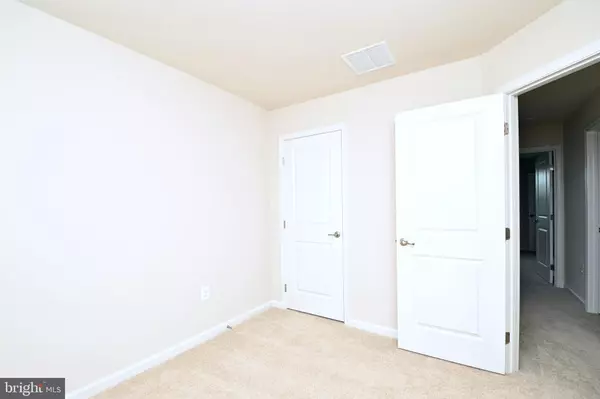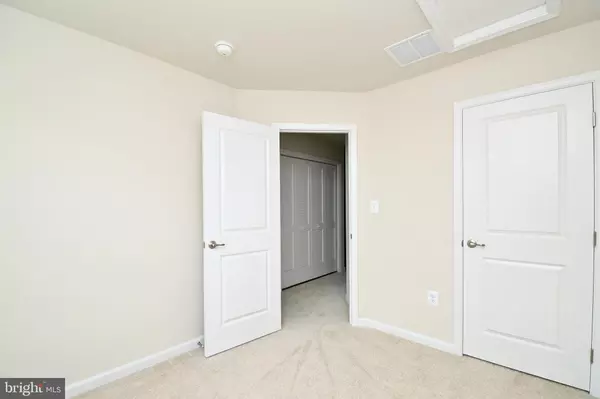$395,000
$399,999
1.2%For more information regarding the value of a property, please contact us for a free consultation.
3 Beds
3 Baths
1,829 SqFt
SOLD DATE : 12/27/2024
Key Details
Sold Price $395,000
Property Type Townhouse
Sub Type Interior Row/Townhouse
Listing Status Sold
Purchase Type For Sale
Square Footage 1,829 sqft
Price per Sqft $215
Subdivision The Village At Courthouse Commons
MLS Listing ID VASP2028080
Sold Date 12/27/24
Style Colonial
Bedrooms 3
Full Baths 2
Half Baths 1
HOA Fees $143/mo
HOA Y/N Y
Abv Grd Liv Area 1,829
Originating Board BRIGHT
Year Built 2024
Annual Tax Amount $590
Tax Year 2024
Lot Size 1,670 Sqft
Acres 0.04
Property Description
Brand new 3-level townhouse with 1829 square feet of living space completed June 18th 2024. This beautiful 3 bed and 2 1/2 bath is ready for its first owner-occupant. This townhouse has a 1-car garage and finished recreation room with a sliding glass door exit to the back yard on the entry level. On the main level the open floor plan has a living room, kitchen and rear deck with a sliding glass door for access. The kitchen has many upgrades with a center island, dining area, and sliding glass door onto a 12' by 10' composite rear deck. The main level has luxury vinyl plank flooring. The top floor has 3 bedrooms and 2 bathrooms along with a laundry closet. More than $10k in upgrades were added including deck, tile backsplash, upgraded kitchen fixture, recessed lighting etc. The master bed has tray ceiling, walk-in closet and en-suite bath. Great price for a newly built home in this convenient location. The house comes with all the standard warranties provided by the builder.
Location
State VA
County Spotsylvania
Zoning RESIDENTIAL
Rooms
Other Rooms Living Room, Dining Room, Kitchen, Family Room
Interior
Interior Features Recessed Lighting, Upgraded Countertops
Hot Water Electric
Heating Heat Pump(s)
Cooling Central A/C
Equipment Built-In Microwave, Disposal, Energy Efficient Appliances, ENERGY STAR Dishwasher, ENERGY STAR Refrigerator, Icemaker, Oven/Range - Electric, Stainless Steel Appliances, Water Heater - High-Efficiency
Appliance Built-In Microwave, Disposal, Energy Efficient Appliances, ENERGY STAR Dishwasher, ENERGY STAR Refrigerator, Icemaker, Oven/Range - Electric, Stainless Steel Appliances, Water Heater - High-Efficiency
Heat Source Electric
Exterior
Parking Features Garage - Front Entry, Garage Door Opener
Garage Spaces 1.0
Utilities Available Electric Available
Amenities Available Club House, Common Grounds, Pool - Outdoor, Tot Lots/Playground
Water Access N
Roof Type Architectural Shingle
Accessibility None
Attached Garage 1
Total Parking Spaces 1
Garage Y
Building
Story 3
Foundation Slab
Sewer Public Sewer
Water Public
Architectural Style Colonial
Level or Stories 3
Additional Building Above Grade
Structure Type Dry Wall,Tray Ceilings
New Construction Y
Schools
High Schools Courtland
School District Spotsylvania County Public Schools
Others
Pets Allowed Y
HOA Fee Include Common Area Maintenance,Management,Pool(s),Recreation Facility,Snow Removal,Trash
Senior Community No
Tax ID 53M 3 137
Ownership Fee Simple
SqFt Source Estimated
Special Listing Condition Standard
Pets Allowed No Pet Restrictions
Read Less Info
Want to know what your home might be worth? Contact us for a FREE valuation!

Our team is ready to help you sell your home for the highest possible price ASAP

Bought with Brandon Childress • United Real Estate Premier
"My job is to find and attract mastery-based agents to the office, protect the culture, and make sure everyone is happy! "


