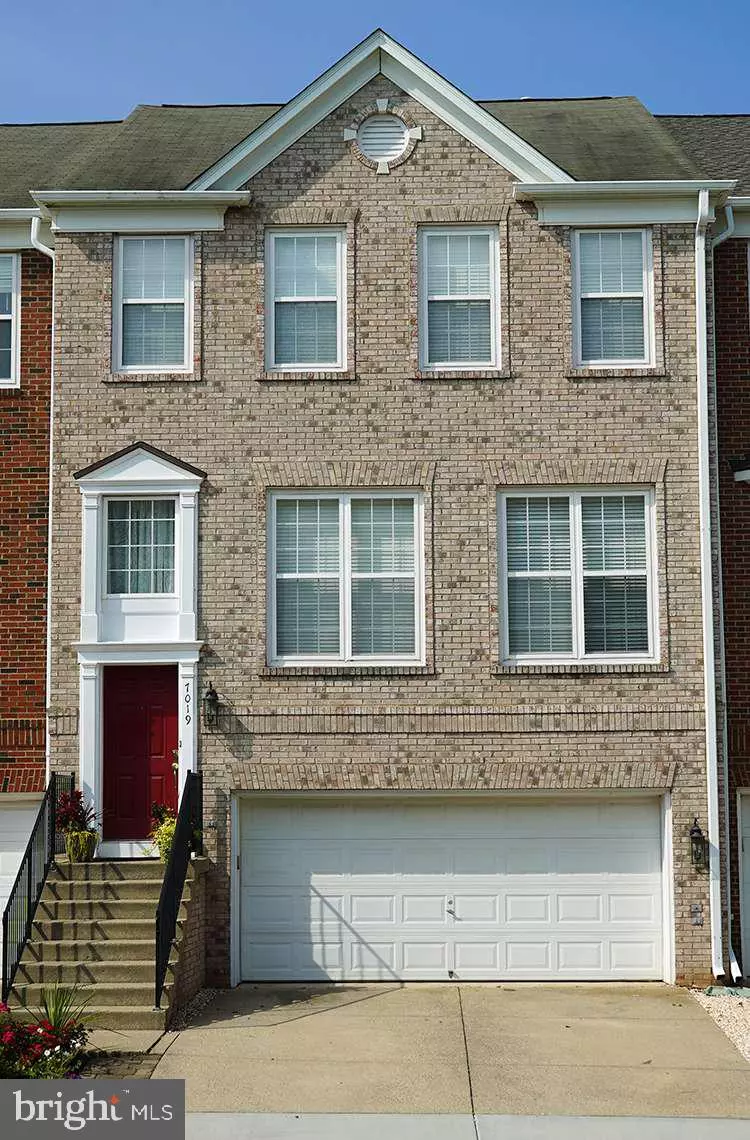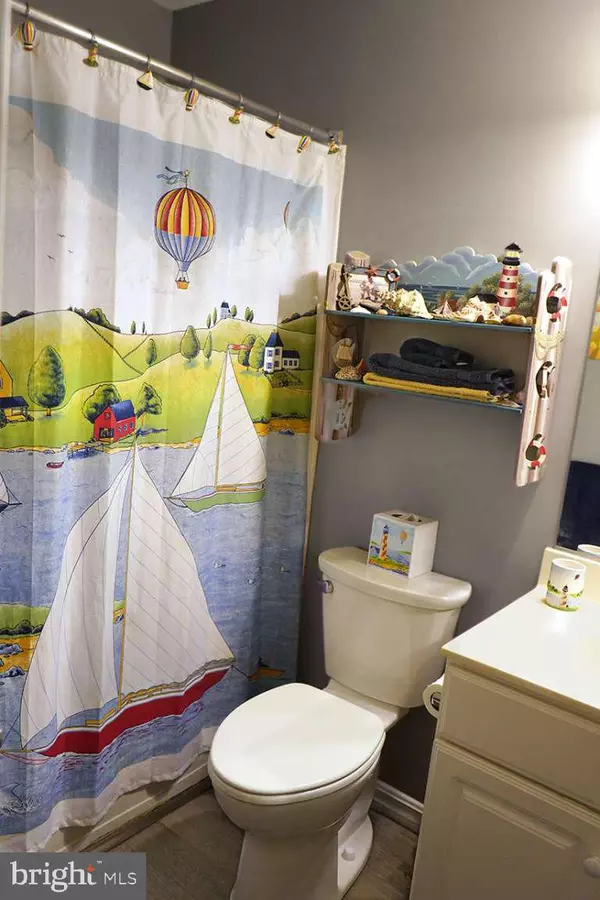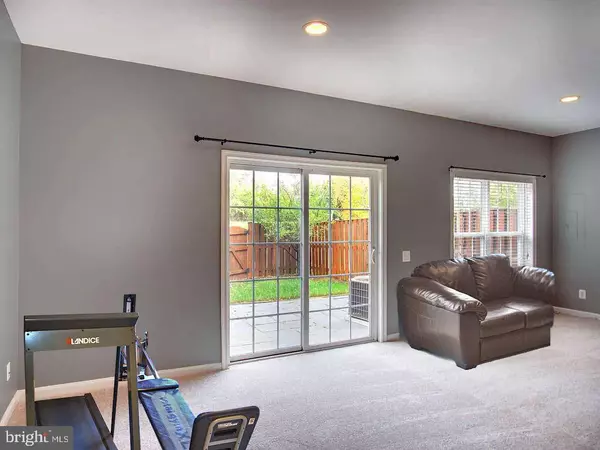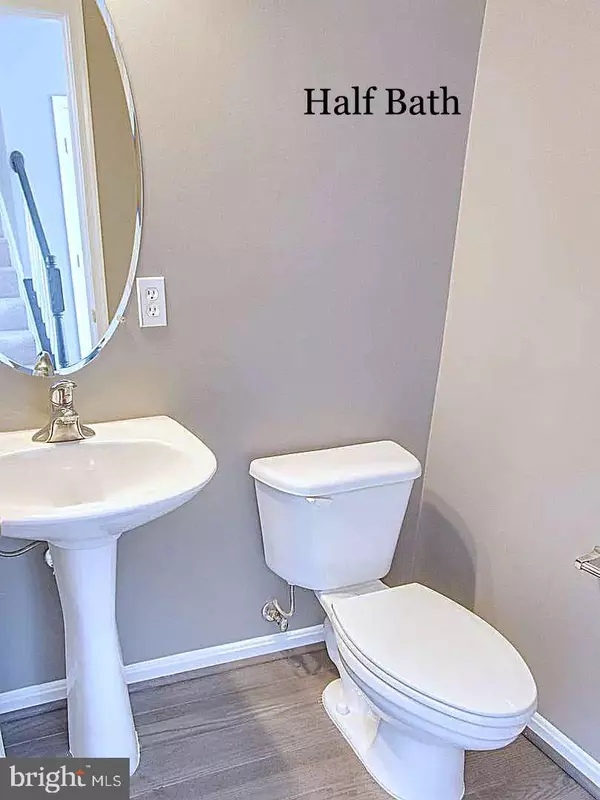$612,000
$609,900
0.3%For more information regarding the value of a property, please contact us for a free consultation.
3 Beds
4 Baths
2,525 SqFt
SOLD DATE : 12/26/2024
Key Details
Sold Price $612,000
Property Type Townhouse
Sub Type Interior Row/Townhouse
Listing Status Sold
Purchase Type For Sale
Square Footage 2,525 sqft
Price per Sqft $242
Subdivision Westmarket
MLS Listing ID VAPW2083622
Sold Date 12/26/24
Style Colonial
Bedrooms 3
Full Baths 3
Half Baths 1
HOA Fees $112/qua
HOA Y/N Y
Abv Grd Liv Area 2,036
Originating Board BRIGHT
Year Built 2003
Annual Tax Amount $5,170
Tax Year 2024
Lot Size 2,343 Sqft
Acres 0.05
Property Description
Lovely 3 level, 2 Car Garage Brick Front Townhouse in a great Commuter Location off of US Rt 15, less than 1 mile from I-66; convenient to schools, shopping and recreation. • The main level has a bright open floorpan. Natural sunlight floods the large living room. A floor to ceiling wall of windows (and gas fireplace) brightens the open room. The updated kitchen has lovely wood flooring, gas cooking, plenty of cabinet space. • The spacious master suite has tray ceiling, walk in closet and master bathroom (complete with a soaking tub, water closet and stand alone shower). The second and third bedrooms, plus laundry room and hall bath complete the upper level. • Ground level has a wet bar, recreation room, full bath and a walkout to a fully fenced backyard and patio. • This beautiful home is located in Westmarket in Prince William County. Westmarket offers a variety of amenities including: Tot lots, multi-purpose courts, tennis courts, basketball court, swimming pool, and community center.
Location
State VA
County Prince William
Zoning SUBURBAN RES (6/ACRE)
Direction South
Rooms
Other Rooms Primary Bedroom, Bedroom 2, Bedroom 3, Bathroom 2, Primary Bathroom
Basement Daylight, Full, Full, Garage Access, Outside Entrance, Partially Finished, Poured Concrete, Rear Entrance, Walkout Level
Interior
Interior Features Attic, Bar, Carpet, Ceiling Fan(s), Chair Railings, Combination Kitchen/Dining, Crown Moldings, Family Room Off Kitchen, Floor Plan - Open, Kitchen - Galley, Primary Bath(s), Wainscotting, Walk-in Closet(s), WhirlPool/HotTub, Wood Floors
Hot Water Natural Gas
Heating Central, Forced Air, Heat Pump(s), Humidifier
Cooling Ceiling Fan(s), Central A/C, Heat Pump(s)
Flooring Carpet, Laminated, Partially Carpeted
Fireplaces Number 1
Fireplaces Type Marble, Gas/Propane, Screen, Mantel(s)
Equipment Built-In Microwave, Built-In Range, Cooktop, Dishwasher, Disposal, Dryer, Dryer - Front Loading, Dryer - Gas, Oven - Self Cleaning, Oven/Range - Gas, Range Hood, Refrigerator, Washer, Water Heater, Water Heater - High-Efficiency
Furnishings No
Fireplace Y
Window Features Palladian,Vinyl Clad,Low-E
Appliance Built-In Microwave, Built-In Range, Cooktop, Dishwasher, Disposal, Dryer, Dryer - Front Loading, Dryer - Gas, Oven - Self Cleaning, Oven/Range - Gas, Range Hood, Refrigerator, Washer, Water Heater, Water Heater - High-Efficiency
Heat Source Natural Gas
Laundry Dryer In Unit, Has Laundry, Upper Floor, Washer In Unit
Exterior
Exterior Feature Patio(s)
Parking Features Garage Door Opener
Garage Spaces 2.0
Fence Board
Utilities Available Electric Available, Natural Gas Available, Sewer Available, Under Ground, Water Available
Amenities Available Basketball Courts, Club House, Community Center, Picnic Area, Pool - Outdoor, Swimming Pool, Tennis Courts, Tot Lots/Playground
Water Access N
View Street
Roof Type Architectural Shingle
Street Surface Black Top
Accessibility 36\"+ wide Halls, Doors - Swing In
Porch Patio(s)
Road Frontage City/County
Attached Garage 2
Total Parking Spaces 2
Garage Y
Building
Lot Description Rear Yard
Story 3
Foundation Slab
Sewer Public Sewer
Water Community
Architectural Style Colonial
Level or Stories 3
Additional Building Above Grade, Below Grade
Structure Type 9'+ Ceilings,Dry Wall,Tray Ceilings
New Construction N
Schools
Elementary Schools Haymarket
Middle Schools Ronald Wilson Reagan
High Schools Battlefield
School District Prince William County Public Schools
Others
HOA Fee Include Common Area Maintenance,Pool(s),Snow Removal,Trash
Senior Community No
Tax ID 7298-95-6032
Ownership Fee Simple
SqFt Source Assessor
Acceptable Financing Cash, Contract, Conventional, Private
Listing Terms Cash, Contract, Conventional, Private
Financing Cash,Contract,Conventional,Private
Special Listing Condition Standard
Read Less Info
Want to know what your home might be worth? Contact us for a FREE valuation!

Our team is ready to help you sell your home for the highest possible price ASAP

Bought with Jewan Tiwari • Samson Properties
"My job is to find and attract mastery-based agents to the office, protect the culture, and make sure everyone is happy! "







