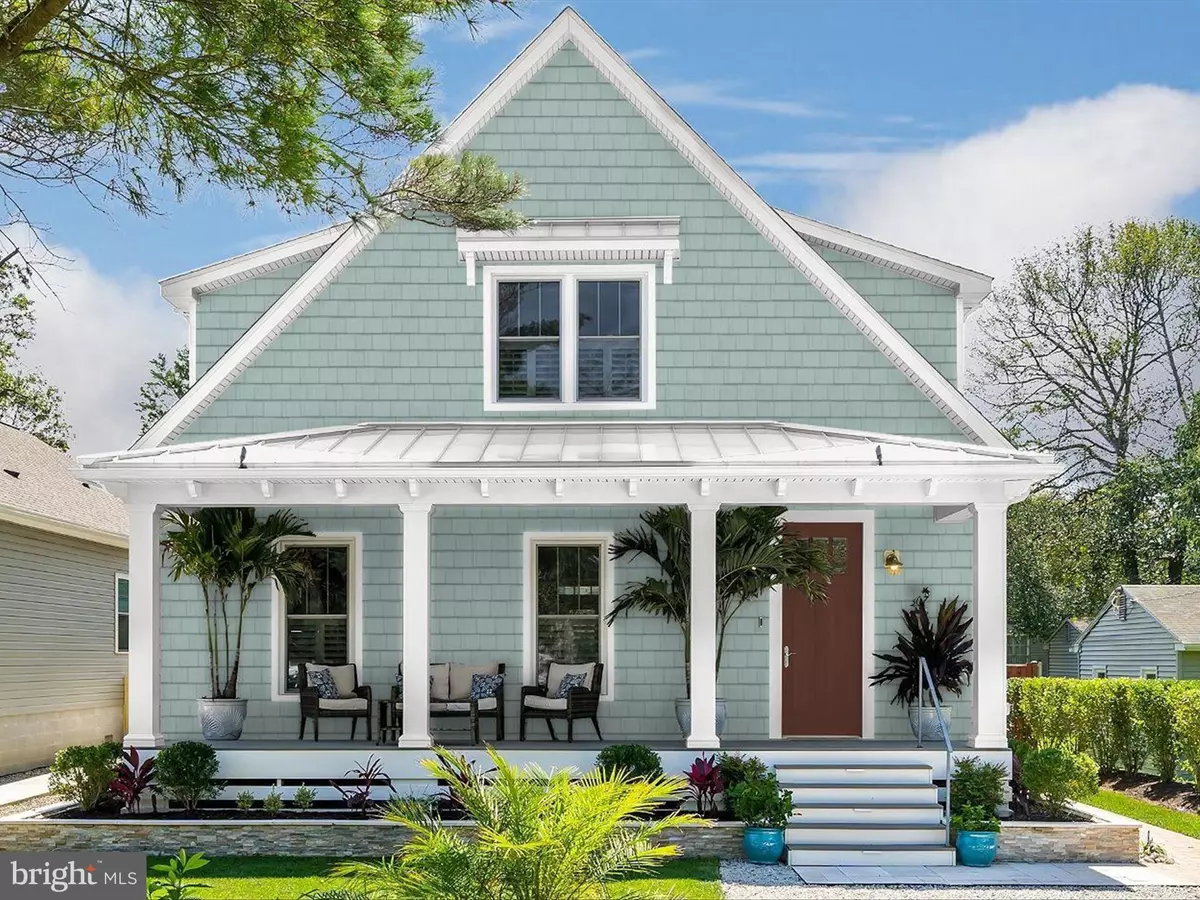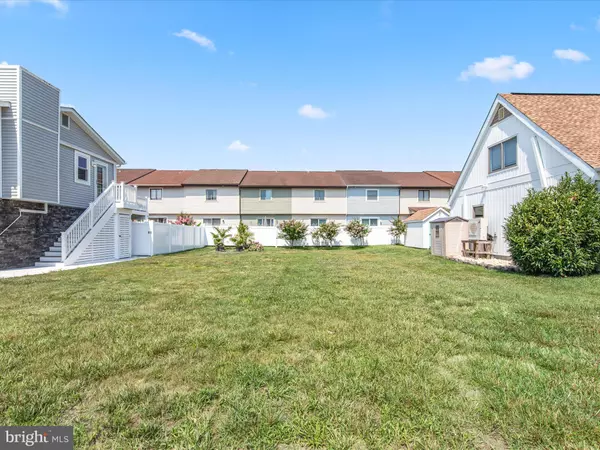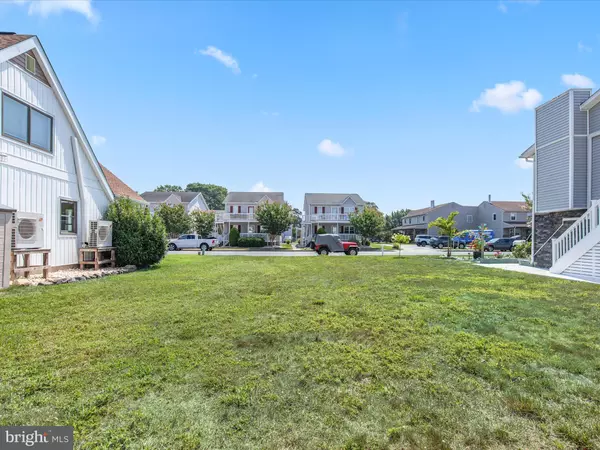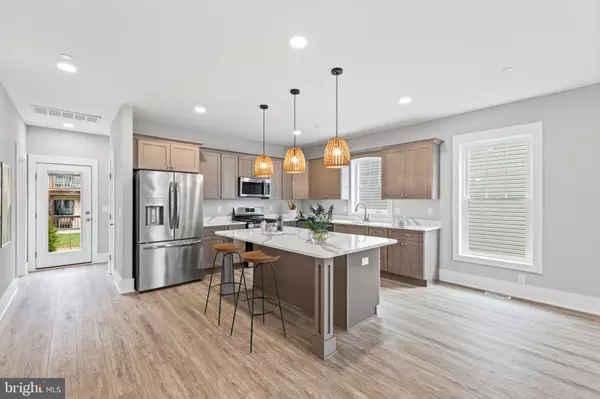$784,900
$784,900
For more information regarding the value of a property, please contact us for a free consultation.
3 Beds
3 Baths
2,017 SqFt
SOLD DATE : 12/19/2024
Key Details
Sold Price $784,900
Property Type Single Family Home
Sub Type Detached
Listing Status Sold
Purchase Type For Sale
Square Footage 2,017 sqft
Price per Sqft $389
Subdivision Caine Woods
MLS Listing ID MDWO2022228
Sold Date 12/19/24
Style Contemporary,Coastal
Bedrooms 3
Full Baths 2
Half Baths 1
HOA Y/N N
Abv Grd Liv Area 2,017
Originating Board BRIGHT
Year Built 2024
Annual Tax Amount $1,294
Tax Year 2023
Lot Size 4,500 Sqft
Acres 0.1
Property Description
TO BE BUILT/Delivery Date January 2025: Impeccable 3 bedroom 2 1/2 bath home with coastal style and charm nestled in the popular North Ocean City community of Caine Woods. Custom home created by local builder known for unique coastal design and attention to detail. Interior will be filled with modern yet simple and comfortable amenities to include custom choices. Unique floor plan includes luxury vinyl plank flooring, quartz counters & island top, upgraded kitchen cabinetry, large pantry, stainless steel appliances. Upgraded trim package with solid shaker doors & nickel hinges, custom tiled baths, utility room. DPF 50 double hung windows, vinyl cedar impressions with bat & board siding, front & back porch with composite decking. Architectural shingles with Standing Seam Metal. Comfortably sleeps 8 with 3 bedrooms and a loft or den option as well as a large walk in attic. Home includes a 10x12 attached storage room off the back steps- large enough to hold you beach gear & bikes as well as a 10 x12 paved outdoor seating area. Mechanicals feature a dual hvac system for heating and cooling & Rinnai tankless water heater. Additional professional landscaping package also included with a paved driveway. Walk to the beach, local park, or marina with boat rentals/tiki/bar and restaurant, or drive onto the DE state beaches just a few miles away. Pictures, photographs, colors, features, and sizes are for illustration purposes only and will vary slightly depending on the buyers selection. Upgrade options and custom changes are at an additional cost. Photos of similar home are for builder representation only and may show options or upgrades not included in this home. Taxes based on lot only.
Options available if the buyer signs a contract by August 30th. Option selections: LVT flooring color, paint colors, tile selection, carpet color, countertop design. Please see disclosures and listing attachments for a full list of finishes and floorplan. All taxes and measurements are best estimates only, no flood insurance required
Location
State MD
County Worcester
Area Bayside Interior (83)
Zoning R-2
Rooms
Other Rooms Primary Bedroom, Kitchen, Family Room, Foyer, Breakfast Room, Laundry, Loft, Attic, Primary Bathroom
Main Level Bedrooms 1
Interior
Interior Features Attic, Breakfast Area, Built-Ins, Carpet, Ceiling Fan(s), Combination Dining/Living, Combination Kitchen/Dining, Combination Kitchen/Living, Entry Level Bedroom, Family Room Off Kitchen, Floor Plan - Open, Kitchen - Gourmet, Kitchen - Island, Primary Bath(s), Recessed Lighting, Bathroom - Stall Shower, Bathroom - Tub Shower, Upgraded Countertops, Walk-in Closet(s)
Hot Water Tankless
Heating Central
Cooling Central A/C
Flooring Luxury Vinyl Plank, Partially Carpeted
Equipment Built-In Microwave, Dishwasher, Disposal, Dryer - Front Loading, Dryer, Energy Efficient Appliances, Exhaust Fan, Freezer, Icemaker, Microwave, Oven - Self Cleaning, Oven - Single, Oven/Range - Gas, Refrigerator, Stainless Steel Appliances, Washer, Water Dispenser, Water Heater, Water Heater - Tankless
Window Features Double Hung,Energy Efficient,Insulated
Appliance Built-In Microwave, Dishwasher, Disposal, Dryer - Front Loading, Dryer, Energy Efficient Appliances, Exhaust Fan, Freezer, Icemaker, Microwave, Oven - Self Cleaning, Oven - Single, Oven/Range - Gas, Refrigerator, Stainless Steel Appliances, Washer, Water Dispenser, Water Heater, Water Heater - Tankless
Heat Source Other
Laundry Main Floor
Exterior
Exterior Feature Patio(s), Porch(es), Roof
Garage Spaces 2.0
Water Access N
View Garden/Lawn
Roof Type Architectural Shingle,Pitched
Accessibility Other
Porch Patio(s), Porch(es), Roof
Road Frontage Public
Total Parking Spaces 2
Garage N
Building
Lot Description Cleared, Front Yard, Landscaping, Rear Yard, SideYard(s)
Story 2
Foundation Crawl Space
Sewer Public Sewer
Water Public
Architectural Style Contemporary, Coastal
Level or Stories 2
Additional Building Above Grade
Structure Type 9'+ Ceilings,Dry Wall
New Construction Y
Schools
High Schools Stephen Decatur
School District Worcester County Public Schools
Others
Senior Community No
Tax ID 180716
Ownership Fee Simple
SqFt Source Estimated
Security Features Carbon Monoxide Detector(s),Main Entrance Lock,Smoke Detector
Acceptable Financing Conventional
Listing Terms Conventional
Financing Conventional
Special Listing Condition Standard
Read Less Info
Want to know what your home might be worth? Contact us for a FREE valuation!

Our team is ready to help you sell your home for the highest possible price ASAP

Bought with DAVE LEIDERMAN • Keller Williams Realty
"My job is to find and attract mastery-based agents to the office, protect the culture, and make sure everyone is happy! "







