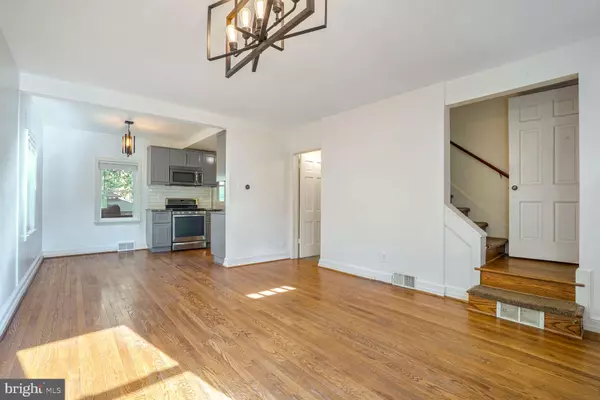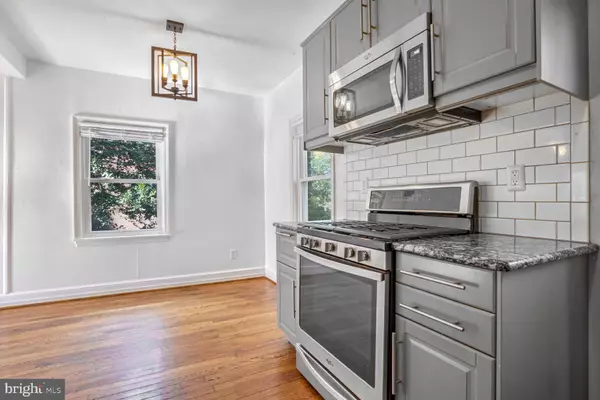$716,300
$675,000
6.1%For more information regarding the value of a property, please contact us for a free consultation.
2 Beds
2 Baths
1,333 SqFt
SOLD DATE : 12/10/2024
Key Details
Sold Price $716,300
Property Type Single Family Home
Sub Type Twin/Semi-Detached
Listing Status Sold
Purchase Type For Sale
Square Footage 1,333 sqft
Price per Sqft $537
Subdivision Church Courts
MLS Listing ID VAAR2050590
Sold Date 12/10/24
Style Colonial
Bedrooms 2
Full Baths 2
HOA Y/N N
Abv Grd Liv Area 936
Originating Board BRIGHT
Year Built 1948
Tax Year 2024
Lot Size 3,200 Sqft
Acres 0.07
Property Description
LOCATION, LOCATION, LOCATION!!! Welcome to Church Courts! This charming, all-brick, 3-level duplex offers 2 bedrooms, 2 bathrooms, and a versatile attic space accessible by stairs—ideal for a home office, large closet, or playroom. Nestled in an incredible location, you can walk to East Falls Church Metro (less than a mile away), explore the Falls Church Farmer's Market, or enjoy the W&OD Bike Trail just a block from your front door.
Modern, vintage, and cozy—all in one! The open-concept main level features a bright, airy kitchen with granite countertops, stainless steel appliances, and a stylish apron-front sink. Beautiful hardwood floors flow throughout the main level, adding warmth and elegance.
Step outside to your private, fenced backyard, complete with a Gazebo that's perfect for relaxing or entertaining. The Gazebo, furniture, and grill can convey with the property, making it ready for gatherings from day one.
Don't miss this one-of-a-kind gem—it's ready to welcome you home!
Recent improvements include: Roof replaced, 2016, Windows replaced, 2014, Kitchen renovated, 2016 and attic renovated, 2016.
Location
State VA
County Arlington
Zoning R2-7
Rooms
Basement Partially Finished, Rear Entrance, Walkout Stairs, Windows
Interior
Interior Features Wood Floors
Hot Water Natural Gas
Heating Forced Air
Cooling Central A/C
Equipment Built-In Microwave, Dishwasher, Disposal, Dryer, Refrigerator, Stove, Washer, Water Heater
Fireplace N
Appliance Built-In Microwave, Dishwasher, Disposal, Dryer, Refrigerator, Stove, Washer, Water Heater
Heat Source Natural Gas
Laundry Lower Floor
Exterior
Exterior Feature Deck(s)
Fence Decorative, Fully
Water Access N
Accessibility None
Porch Deck(s)
Garage N
Building
Lot Description Front Yard, Rear Yard
Story 3
Foundation Block
Sewer Public Sewer
Water Public
Architectural Style Colonial
Level or Stories 3
Additional Building Above Grade, Below Grade
New Construction N
Schools
Elementary Schools Tuckahoe
Middle Schools Williamsburg
High Schools Yorktown
School District Arlington County Public Schools
Others
Senior Community No
Tax ID 01-044-010
Ownership Fee Simple
SqFt Source Assessor
Acceptable Financing Cash, Conventional
Listing Terms Cash, Conventional
Financing Cash,Conventional
Special Listing Condition Standard
Read Less Info
Want to know what your home might be worth? Contact us for a FREE valuation!

Our team is ready to help you sell your home for the highest possible price ASAP

Bought with Christina M O'Donnell • RE/MAX Distinctive Real Estate, Inc.
"My job is to find and attract mastery-based agents to the office, protect the culture, and make sure everyone is happy! "







