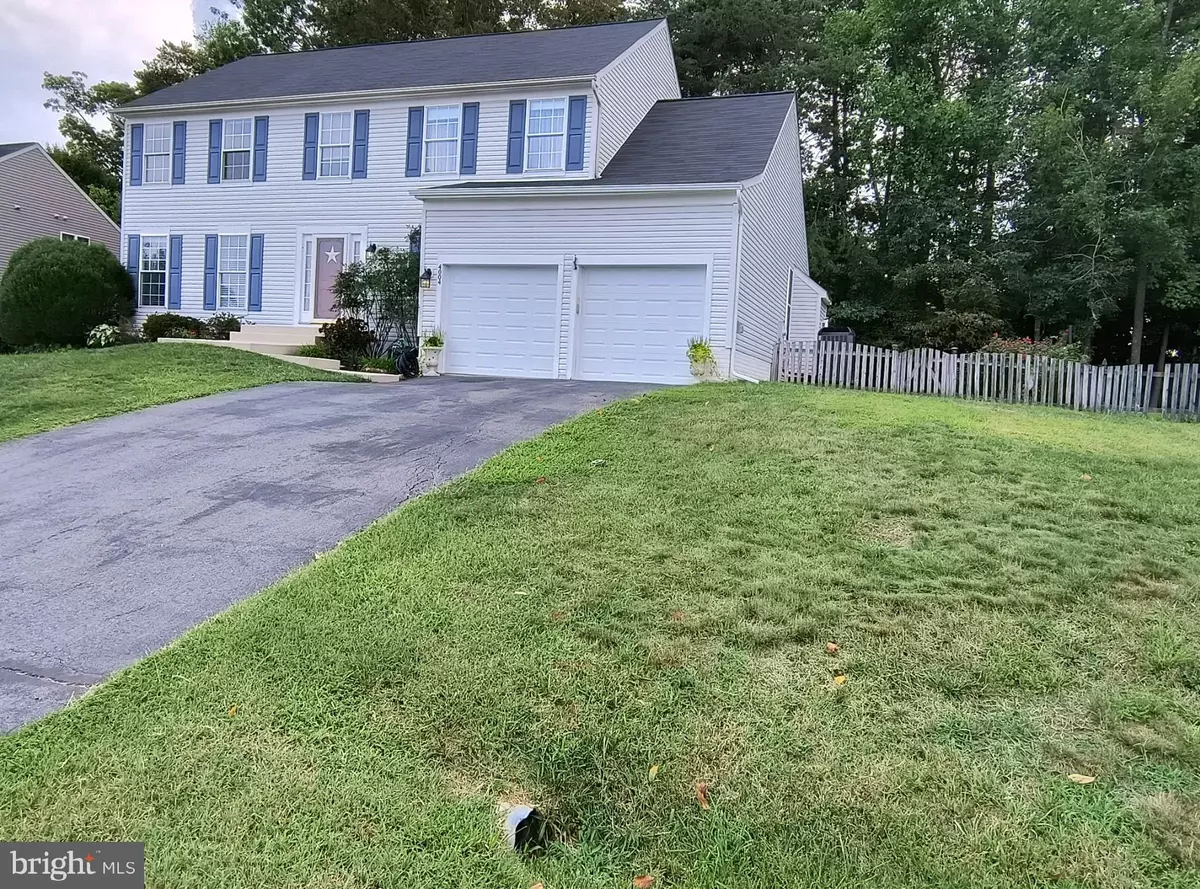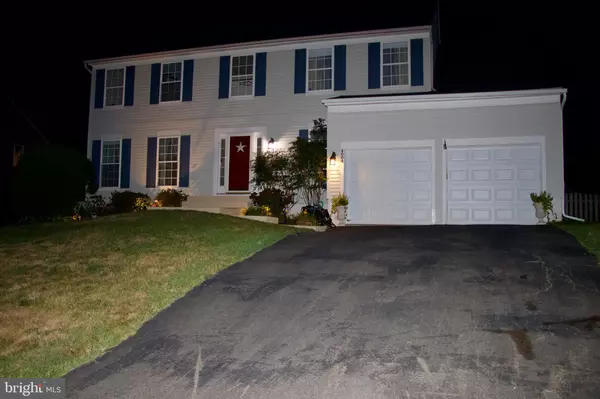$505,000
$505,000
For more information regarding the value of a property, please contact us for a free consultation.
4 Beds
3 Baths
2,324 SqFt
SOLD DATE : 12/06/2024
Key Details
Sold Price $505,000
Property Type Single Family Home
Sub Type Detached
Listing Status Sold
Purchase Type For Sale
Square Footage 2,324 sqft
Price per Sqft $217
Subdivision Dunbarton Village
MLS Listing ID VASP2026750
Sold Date 12/06/24
Style Colonial
Bedrooms 4
Full Baths 2
Half Baths 1
HOA Fees $103/qua
HOA Y/N Y
Abv Grd Liv Area 2,324
Originating Board BRIGHT
Year Built 2000
Annual Tax Amount $2,477
Tax Year 2022
Lot Size 0.291 Acres
Acres 0.29
Property Description
Back on the market due to the buyer's inability to secure financing. Seller Bonus, this property will not last long. It's Priced to move! The sellers are offering a 5K bonus to the buyer who ratifies a contract at the list price of 505K, by Nov 30, 2024. We added new carpet, and fresh paint throughout so, this home is move-in ready. The wireless alarm conveys with the home for additional peace of mind. Welcome to your next home in the heart of historical Fredericksburg! This charming property boasts 4 bedrooms and 2.5 baths, perfect for families or those seeking ample space. As you step inside, you'll be greeted by the warmth of the hardwood flooring in our elegant foyer. Our inviting open floor plan seamlessly connects all of our living spaces to complete a delightful comfort center, the place you can call home. In your open kitchen and a center island that can seat four guests, you can amaze them with your culinary skills, sleek stainless-steel appliances, and ample countertop spaces. You are steps away from the sliding glass doors leading to your spacious backyard. Step outside to discover a private garden-like fenced-in backyard, with soft lights to adorn the trees and flower beds perfect for enjoying outdoor gatherings or simply unwinding in nature's embrace. Your new home also offers plenty of storage space in your unfinished basement with a small workbench for large or small projects. If location matters to you, this highly sought-after location will enhance your lifestyle as it's less than five minutes from the new Spotsylvania VRE train station. It's 3 minutes to shop at some of our town's favorite restaurants. You are only minutes from one of our top-rated hospitals, less than 3 miles to I-95. One of the standout features of this community is the inviting community pool, providing a great escape on hot summer days. Another preferred amenity is the Championship Golf Course, the perfect spot to create memories and forge new friendships. For those who enjoy the great outdoors, this community also offers a large network of scenic walking trails, that wind through picturesque landscapes. Embrace an active and healthy lifestyle as you explore the beauty of nature, breathe in the fresh air, and rejuvenate your soul. These trails provide an excellent opportunity for strolls, invigorating jogs, or peaceful bike rides, all, steps away from your front door. Don't miss this opportunity to live in this highly sought-after community with plenty of amenities the entire family can enjoy. Here are a few fun facts about this property: the roof was installed in 2018, the HVAC was installed in 2019, and the hot water tank with re-circulating pump was installed in 2023, The stand-alone shower in the primary bath was also upgraded with a beauty glass finish. The house also has a 30-amp RV hookup. Fredericksburg City is the Home of the University of Mary Washington.
Location
State VA
County Spotsylvania
Zoning R2
Rooms
Other Rooms Living Room, Dining Room, Primary Bedroom, Bedroom 2, Bedroom 3, Bedroom 4, Kitchen, Family Room, Foyer, Laundry, Storage Room, Utility Room, Bathroom 2, Primary Bathroom, Half Bath
Basement Connecting Stairway, Full, Heated, Workshop, Unfinished, Poured Concrete
Interior
Interior Features Carpet, Ceiling Fan(s), Combination Kitchen/Dining, Family Room Off Kitchen, Floor Plan - Open, Formal/Separate Dining Room, Kitchen - Eat-In, Kitchen - Gourmet, Kitchen - Island, Pantry, Primary Bath(s), Recessed Lighting, Bathroom - Stall Shower, Bathroom - Tub Shower, Upgraded Countertops, Walk-in Closet(s), Window Treatments, Wood Floors
Hot Water Natural Gas
Heating Central, Forced Air
Cooling Ceiling Fan(s), Central A/C, Programmable Thermostat
Flooring Carpet, Hardwood, Laminate Plank, Vinyl
Fireplaces Number 1
Fireplaces Type Gas/Propane
Equipment Built-In Microwave, Dishwasher, Disposal, Dryer - Electric, Icemaker, Microwave, Oven - Double, Oven/Range - Electric, Refrigerator, Washer, Water Heater
Furnishings No
Fireplace Y
Window Features Double Hung,Double Pane,Sliding,Vinyl Clad
Appliance Built-In Microwave, Dishwasher, Disposal, Dryer - Electric, Icemaker, Microwave, Oven - Double, Oven/Range - Electric, Refrigerator, Washer, Water Heater
Heat Source Natural Gas
Laundry Dryer In Unit, Has Laundry, Main Floor, Washer In Unit
Exterior
Exterior Feature Patio(s)
Parking Features Garage - Front Entry, Garage Door Opener, Inside Access
Garage Spaces 6.0
Fence Rear, Wood
Utilities Available Cable TV Available, Electric Available, Natural Gas Available, Phone Available, Sewer Available, Water Available
Amenities Available Basketball Courts, Common Grounds, Community Center, Pool - Outdoor, Tennis Courts, Tot Lots/Playground, Golf Course, Golf Course Membership Available, Jog/Walk Path
Water Access N
View Trees/Woods
Roof Type Architectural Shingle
Accessibility None
Porch Patio(s)
Attached Garage 2
Total Parking Spaces 6
Garage Y
Building
Lot Description Backs to Trees, Cul-de-sac, Front Yard, Landscaping, Partly Wooded, Rear Yard, SideYard(s)
Story 3
Foundation Slab
Sewer Public Sewer
Water Public
Architectural Style Colonial
Level or Stories 3
Additional Building Above Grade, Below Grade
Structure Type Cathedral Ceilings,Dry Wall,High
New Construction N
Schools
Elementary Schools Lee Hill
Middle Schools Thornburg
High Schools Massaponax
School District Spotsylvania County Public Schools
Others
HOA Fee Include Common Area Maintenance,Pool(s),Snow Removal,Trash,Recreation Facility
Senior Community No
Tax ID 36F39-8-
Ownership Fee Simple
SqFt Source Assessor
Security Features Carbon Monoxide Detector(s),Main Entrance Lock,Motion Detectors,Security System,Smoke Detector
Acceptable Financing Cash, Conventional, FHA, VA
Horse Property N
Listing Terms Cash, Conventional, FHA, VA
Financing Cash,Conventional,FHA,VA
Special Listing Condition Standard
Read Less Info
Want to know what your home might be worth? Contact us for a FREE valuation!

Our team is ready to help you sell your home for the highest possible price ASAP

Bought with Fabio R Aybar Dominicci • Real Broker, LLC
"My job is to find and attract mastery-based agents to the office, protect the culture, and make sure everyone is happy! "







