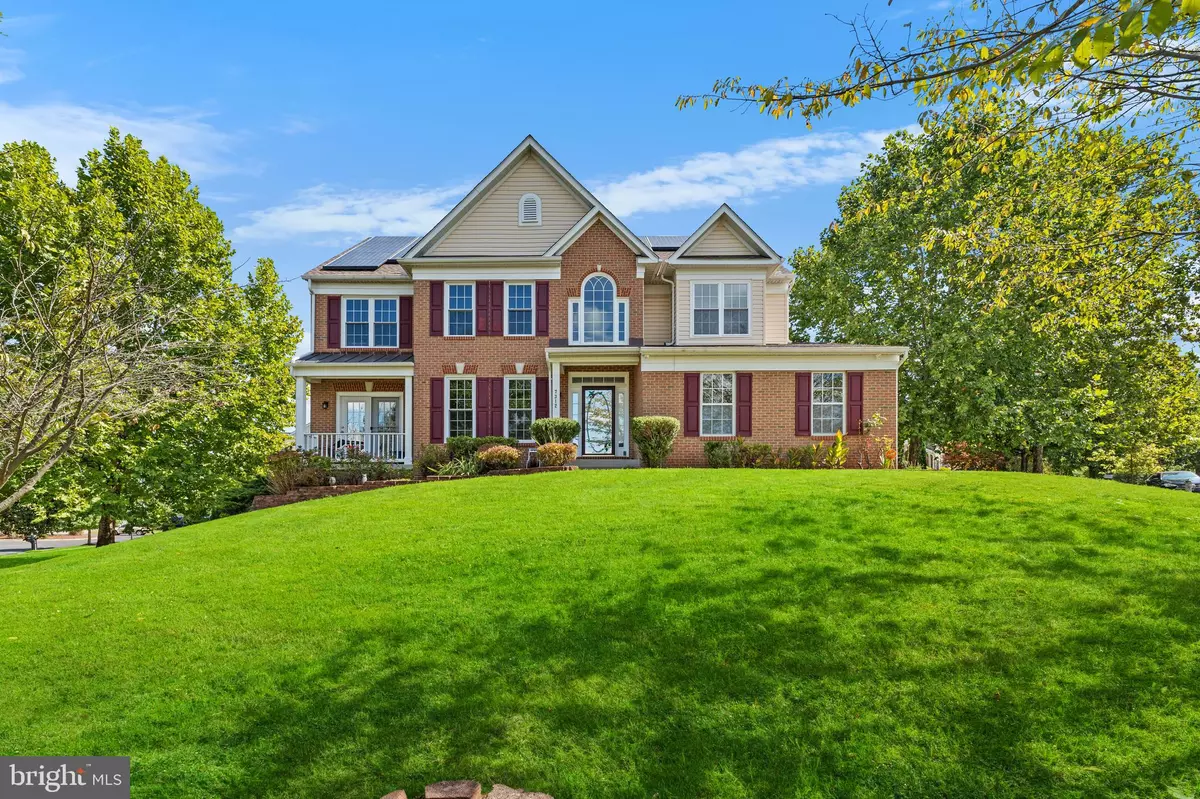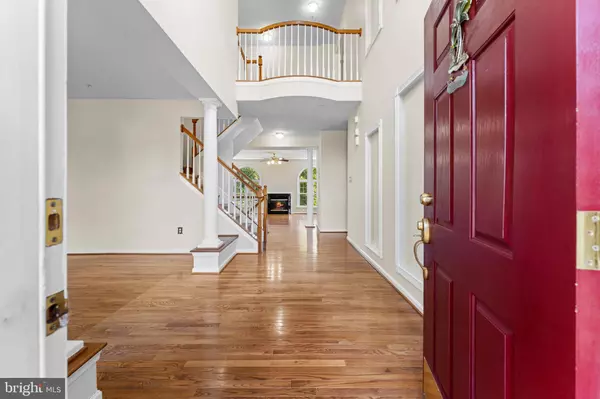$715,000
$709,000
0.8%For more information regarding the value of a property, please contact us for a free consultation.
6 Beds
4 Baths
3,314 SqFt
SOLD DATE : 11/26/2024
Key Details
Sold Price $715,000
Property Type Single Family Home
Sub Type Detached
Listing Status Sold
Purchase Type For Sale
Square Footage 3,314 sqft
Price per Sqft $215
Subdivision Melwood Springs- Plat 9
MLS Listing ID MDPG2122464
Sold Date 11/26/24
Style Colonial
Bedrooms 6
Full Baths 4
HOA Fees $25/qua
HOA Y/N Y
Abv Grd Liv Area 3,314
Originating Board BRIGHT
Year Built 2003
Annual Tax Amount $8,209
Tax Year 2024
Lot Size 0.305 Acres
Acres 0.3
Property Description
Welcome to this majestic colonial single family home, sitting on an elevated corner lot, featuring approximately 5000 sq. ft of finished living space, complete with 6 Bedrooms, 4 full bathrooms , a 2 car garage , front yard complete with beautiful curb appeal and a tree lined property line in the backyard.
As you come up to this gorgeously manicured front yard walk way, to the main entrance, you are greeted with a two story open foyer, a beautiful chandelier fixture and an expanse of hard wood floor that runs throughout the main level. Separate Living space comes complete with elegant pillar details and formal dining room with classic chair rail molding, and access to a cozy balcony for that perfect cup of evening tea for entertaining.
The open floor plan gourmet kitchen boasts dual oven, a stainless steel fridge, double ovens, dual sinks and a butler's pantry for all your culinary delights, that extends into the separate dining room with a juliet balcony rail - perfect for a future deck extension.
The spacious family room is complete with a gas fireplace, expansive arched windows that allow for ample natural light to light up the tray ceiling detail of this step down relaxed space.
The main level features access to the spacious 2 car garage and a full bedroom with large windows and an ADA bathroom with roll in shower and grab bars.
Walk up a beautiful carpeted staircase to the second floor with access to three large bedrooms complete with windows that let in plenty of sunlight, a hall bathroom with tiled floor, and soaking tub feature.
Laundry on this level is perfect for those late laundry nights , as you step in to the luxurious owner's suite with lush carpet, tray ceilings, crown moldings, a separate seating space, and 2 closets. The ensuite bathroom shows off an oversize soak in tub, a separate walk in shower, double vanities and a water closet.
The basement is yet another exciting feature where you get another bedroom and full bathroom for extended stay guests and family, or converting it into a rental unit for some extra rental income. It is a fully finished walk out level expansive space for you to plan it to suit your lifestyle.
Melwood Springs is ready to be your new neighborhood, close to shopping, all major commuter routes, and less than 30 mins to the Nation's capitol.
This is Luxurious living at its best !!! Welcome HOME!
Location
State MD
County Prince Georges
Zoning RR
Rooms
Other Rooms Living Room, Dining Room, Family Room, Bedroom 1, Other, Bathroom 2
Basement Connecting Stairway, Fully Finished, Rear Entrance, Walkout Level, Windows
Main Level Bedrooms 1
Interior
Interior Features Butlers Pantry, Carpet, Chair Railings, Dining Area, Entry Level Bedroom, Family Room Off Kitchen, Floor Plan - Open, Kitchen - Gourmet, Kitchen - Island, Recessed Lighting, Bathroom - Soaking Tub, Bathroom - Stall Shower, Bathroom - Tub Shower, Upgraded Countertops, Walk-in Closet(s), Wood Floors
Hot Water Natural Gas
Heating Central
Cooling Central A/C
Fireplaces Number 1
Fireplaces Type Gas/Propane
Fireplace Y
Heat Source Natural Gas
Laundry Upper Floor, Washer In Unit, Dryer In Unit
Exterior
Exterior Feature Balcony
Parking Features Garage - Side Entry, Inside Access
Garage Spaces 6.0
Utilities Available Natural Gas Available, Electric Available, Sewer Available, Water Available
Water Access N
Accessibility Grab Bars Mod, Roll-in Shower, Roll-under Vanity
Porch Balcony
Attached Garage 2
Total Parking Spaces 6
Garage Y
Building
Story 3
Foundation Slab
Sewer Public Sewer
Water Public
Architectural Style Colonial
Level or Stories 3
Additional Building Above Grade, Below Grade
New Construction N
Schools
School District Prince George'S County Public Schools
Others
Pets Allowed Y
HOA Fee Include Common Area Maintenance,Management,Reserve Funds,Snow Removal
Senior Community No
Tax ID 17151765676
Ownership Fee Simple
SqFt Source Assessor
Security Features Carbon Monoxide Detector(s),Sprinkler System - Indoor,Smoke Detector
Acceptable Financing Cash, Conventional, VA, FHA
Horse Property N
Listing Terms Cash, Conventional, VA, FHA
Financing Cash,Conventional,VA,FHA
Special Listing Condition Standard
Pets Allowed Size/Weight Restriction
Read Less Info
Want to know what your home might be worth? Contact us for a FREE valuation!

Our team is ready to help you sell your home for the highest possible price ASAP

Bought with Melvin S Yates II • EXP Realty, LLC
"My job is to find and attract mastery-based agents to the office, protect the culture, and make sure everyone is happy! "







