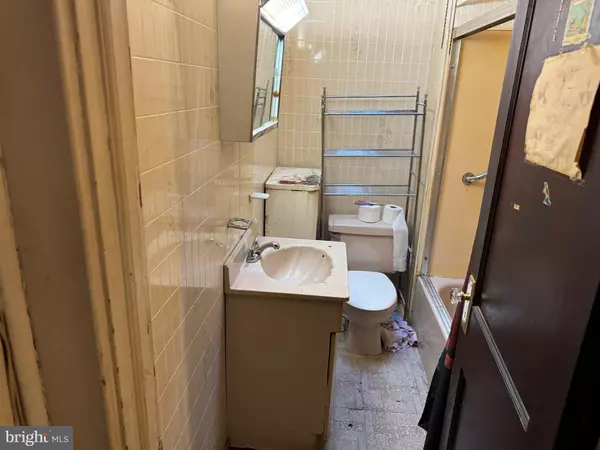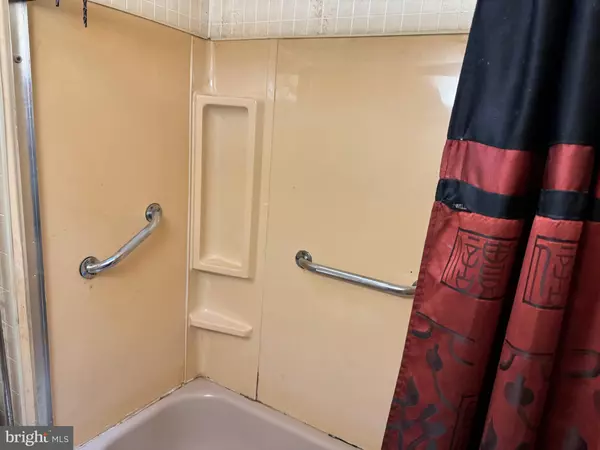$79,000
$115,000
31.3%For more information regarding the value of a property, please contact us for a free consultation.
3 Beds
1 Bath
1,030 SqFt
SOLD DATE : 11/26/2024
Key Details
Sold Price $79,000
Property Type Townhouse
Sub Type Interior Row/Townhouse
Listing Status Sold
Purchase Type For Sale
Square Footage 1,030 sqft
Price per Sqft $76
Subdivision None Available
MLS Listing ID PAPH2378438
Sold Date 11/26/24
Style Bi-level
Bedrooms 3
Full Baths 1
HOA Y/N N
Abv Grd Liv Area 1,030
Originating Board BRIGHT
Year Built 1960
Annual Tax Amount $950
Tax Year 2024
Lot Size 810 Sqft
Acres 0.02
Lot Dimensions 15.00 x 54.00
Property Description
Welcome to 4836 Stenton Avenue! This diamond in the rough is ready for your imagination. This house sits on a quiet block with no residential housing directly behind it or across from it. Walk up to the covered front porch and imagine your small flower garden in the front. Maybe place a cushiony chair or two to enjoy the beautiful sunny days while sipping coffee or lemonade.
Enter the front door to your living room and dining room, perfect for Thanksgiving dinner or entertaining guests. Head upstairs to the three nice sized bedrooms. Turn one into a work from home office or reading room if you want. A full bathroom is waiting for you to turn into your own oasis. But one of the best features about this place, is the huge backyard! The possibilities are endless and for this price why pay rent?
Not sure if this is the right place for you? No worries. Add this to your rental portfolio for extra income. This property is close to Lasalle University, major transportation hubs Broad and Olney, Wayne Junction and Fernrock. It is a short ride to both downtown and to the suburbs. Germantown is rising to a new level with the new development happening all around. A brewery is located just up the street. Make an appointment today! AWESOME INVESTMENT PROPERTY IF YOU MISS OUT ON FISHTOWN GIVE WAYNE JUCTION A TRY
Location
State PA
County Philadelphia
Area 19144 (19144)
Zoning RSA5
Rooms
Basement Unfinished
Main Level Bedrooms 3
Interior
Hot Water Natural Gas
Heating Forced Air
Cooling Ceiling Fan(s), Window Unit(s)
Fireplace N
Heat Source Natural Gas
Exterior
Water Access N
Accessibility None
Garage N
Building
Story 2
Foundation Concrete Perimeter
Sewer Public Sewer
Water Public
Architectural Style Bi-level
Level or Stories 2
Additional Building Above Grade, Below Grade
New Construction N
Schools
School District The School District Of Philadelphia
Others
Senior Community No
Tax ID 121210700
Ownership Fee Simple
SqFt Source Assessor
Acceptable Financing Cash, Conventional
Listing Terms Cash, Conventional
Financing Cash,Conventional
Special Listing Condition Standard
Read Less Info
Want to know what your home might be worth? Contact us for a FREE valuation!

Our team is ready to help you sell your home for the highest possible price ASAP

Bought with Metro Jerome jones Jr. • Coldwell Banker Hearthside
"My job is to find and attract mastery-based agents to the office, protect the culture, and make sure everyone is happy! "







