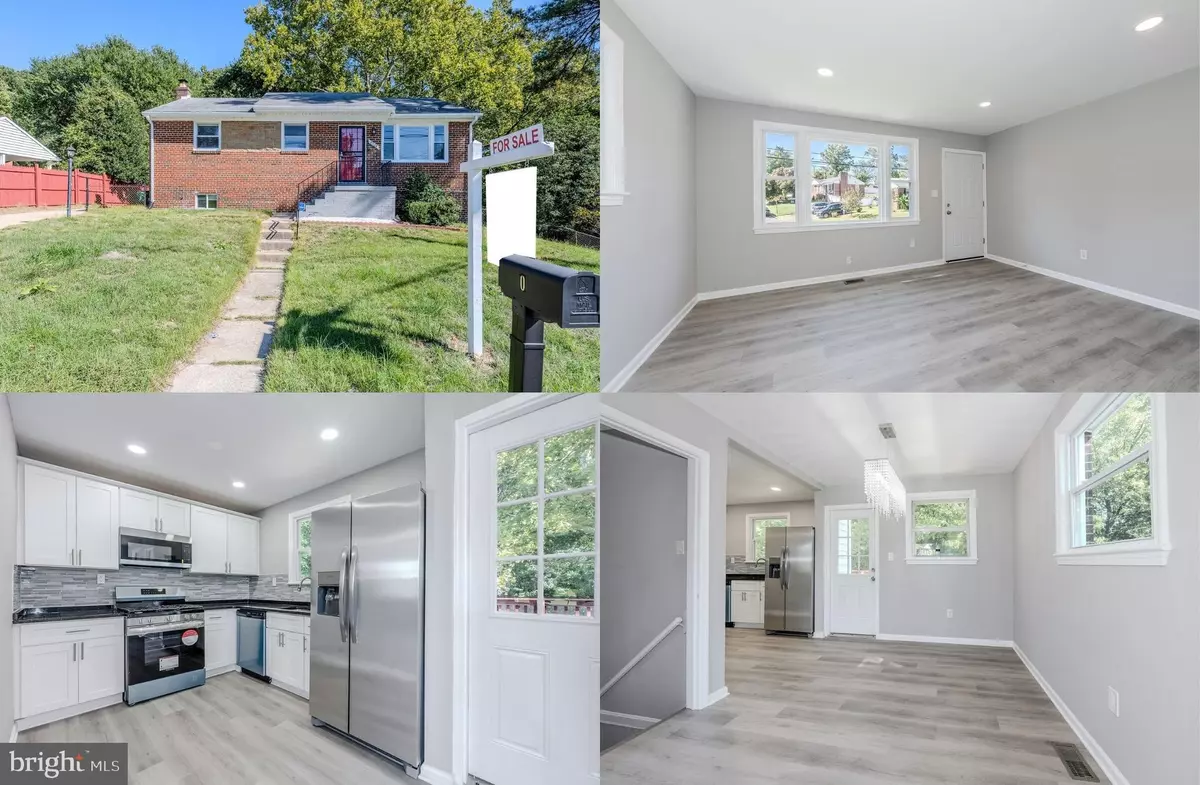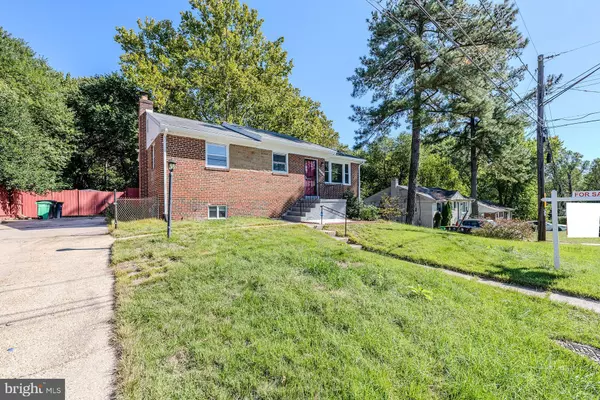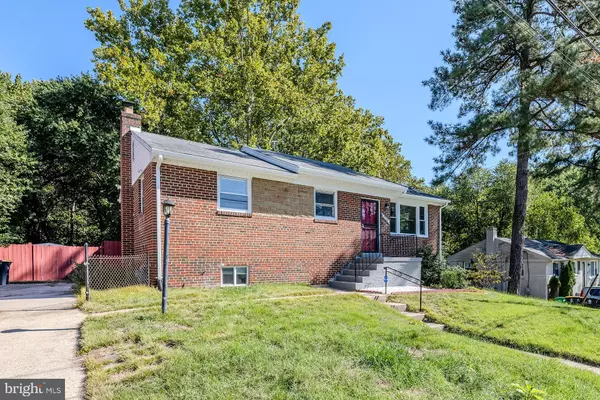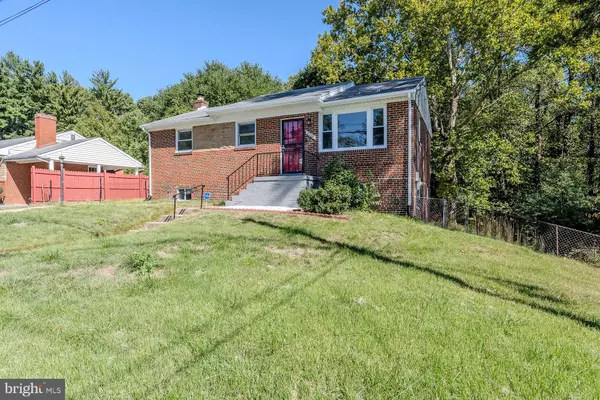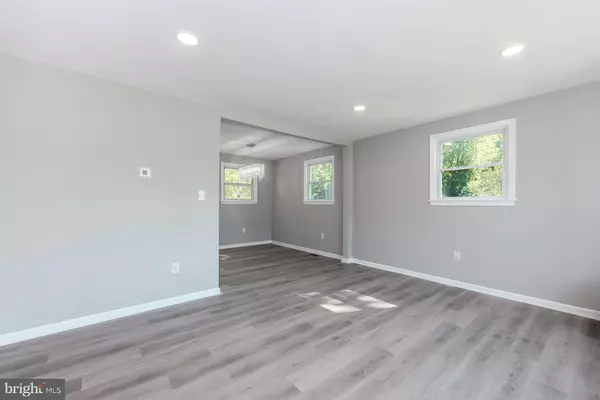$410,000
$399,900
2.5%For more information regarding the value of a property, please contact us for a free consultation.
3 Beds
3 Baths
1,932 SqFt
SOLD DATE : 11/27/2024
Key Details
Sold Price $410,000
Property Type Single Family Home
Sub Type Detached
Listing Status Sold
Purchase Type For Sale
Square Footage 1,932 sqft
Price per Sqft $212
Subdivision District Heights
MLS Listing ID MDPG2127972
Sold Date 11/27/24
Style Raised Ranch/Rambler
Bedrooms 3
Full Baths 2
Half Baths 1
HOA Y/N N
Abv Grd Liv Area 982
Originating Board BRIGHT
Year Built 1957
Annual Tax Amount $4,786
Tax Year 2024
Lot Size 10,000 Sqft
Acres 0.23
Property Description
Discover this beautifully renovated home featuring high-end finishes and designer touches throughout. Nestled on a quiet street backing to woodlands in a prime location, just moments away from Washington, DC, this brick ranch home with a finished lower level offers the perfect blend of modern elegance and convenience. A bright open floor plan, beautiful luxury vinyl plank flooring and on trend neutral designer paint throughout, upgraded lighting, fixtures, a renovated kitchen, remodeled baths, and so much more in this 3 bedroom, 3.5 bath home create instant move-in appeal. Enjoy a spacious fenced-in yard, ideal for outdoor entertaining or relaxation. ****** An open foyer welcomes you home as warm wide plank flooring ushers you into the living room where a large picture window fills the space with natural light illuminating soft designer paint and recessed lighting. The adjoining dining room is accented by a sparkling chandelier. The renovated kitchen is sure to please with gleaming granite countertops, pristine white 42” shaker style cabinetry, custom tile backsplashes, and quality stainless steel appliances including a brand new gas range. Here, a glass paned door grants access to a sundeck with descending steps to the fully fenced backyard with a large garden shed backing to majestic woodlands, the perfect spot for gatherings with family and friends. Back inside, wide plank flooring continues down the hall and into three bright and cheerful bedrooms, each with contemporary lighted ceiling fans and ample closet space. The renovated hall bath features a pristine white vanity topped in granite, sleek lighting and fixtures, and a walk-in shower, all enhanced by designer tile surround and flooring. ****** The walk-out lower level family room boasts plenty of space for games, media, and simple relaxation and is sure to be a popular destination. A spacious den/4th bedroom with a sleek attached full bath and walk-in closet makes a perfect guest suite or home office. A chic powder room with pedestal sink and laundry/utility room with full sized washer and dryer completes the comfort and luxury of this beautifully renovated home. ****** All this in a peaceful residential community with no HOA just minutes to major commuting routes and both the green line and blue line Metros! With a variety of plazas, shopping centers, and grocery stores nearby, you'll have everything you need right at your fingertips. For enduring quality renovated with high end style and finishes in a stellar location, look no further, this is it!
Location
State MD
County Prince Georges
Zoning RSF65
Rooms
Other Rooms Living Room, Dining Room, Primary Bedroom, Bedroom 2, Bedroom 3, Kitchen, Family Room, Den, Foyer, Laundry, Full Bath, Half Bath
Basement Fully Finished, Rear Entrance, Walkout Level
Main Level Bedrooms 3
Interior
Interior Features Bathroom - Walk-In Shower, Ceiling Fan(s), Dining Area, Entry Level Bedroom, Family Room Off Kitchen, Floor Plan - Open, Recessed Lighting, Upgraded Countertops, Walk-in Closet(s)
Hot Water Natural Gas
Heating Forced Air
Cooling Central A/C
Flooring Ceramic Tile, Luxury Vinyl Plank
Equipment Built-In Microwave, Dishwasher, Dryer, Exhaust Fan, Oven/Range - Gas, Refrigerator, Stainless Steel Appliances, Washer, Water Heater
Fireplace N
Window Features Double Hung,Insulated
Appliance Built-In Microwave, Dishwasher, Dryer, Exhaust Fan, Oven/Range - Gas, Refrigerator, Stainless Steel Appliances, Washer, Water Heater
Heat Source Natural Gas
Laundry Lower Floor, Washer In Unit, Dryer In Unit
Exterior
Exterior Feature Deck(s)
Garage Spaces 3.0
Fence Fully, Rear, Privacy
Water Access N
View Garden/Lawn, Trees/Woods
Accessibility None
Porch Deck(s)
Total Parking Spaces 3
Garage N
Building
Lot Description Backs to Trees, Front Yard, Landscaping, Premium, Private, Rear Yard, SideYard(s)
Story 2
Foundation Permanent
Sewer Public Sewer
Water Public
Architectural Style Raised Ranch/Rambler
Level or Stories 2
Additional Building Above Grade, Below Grade
New Construction N
Schools
Elementary Schools North Forestville
Middle Schools Walker Mill
High Schools Dr. Henry A. Wise Jr.
School District Prince George'S County Public Schools
Others
Senior Community No
Tax ID 17060502922
Ownership Fee Simple
SqFt Source Assessor
Special Listing Condition Standard
Read Less Info
Want to know what your home might be worth? Contact us for a FREE valuation!

Our team is ready to help you sell your home for the highest possible price ASAP

Bought with Kevin Castro • NexEra
"My job is to find and attract mastery-based agents to the office, protect the culture, and make sure everyone is happy! "


