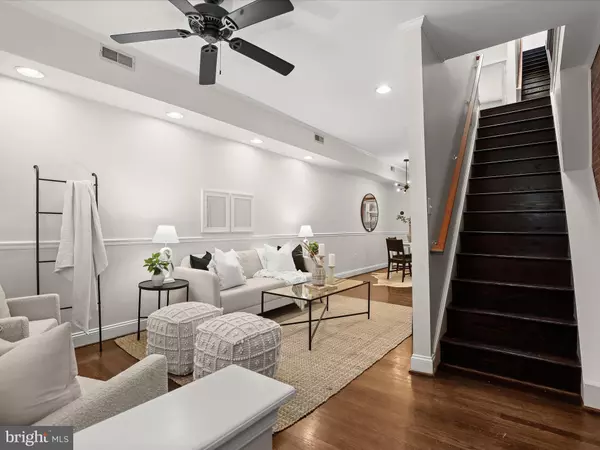$403,000
$399,900
0.8%For more information regarding the value of a property, please contact us for a free consultation.
3 Beds
4 Baths
1,884 SqFt
SOLD DATE : 11/15/2024
Key Details
Sold Price $403,000
Property Type Townhouse
Sub Type Interior Row/Townhouse
Listing Status Sold
Purchase Type For Sale
Square Footage 1,884 sqft
Price per Sqft $213
Subdivision Canton
MLS Listing ID MDBA2130950
Sold Date 11/15/24
Style Traditional
Bedrooms 3
Full Baths 3
Half Baths 1
HOA Y/N N
Abv Grd Liv Area 1,268
Originating Board BRIGHT
Year Built 1910
Annual Tax Amount $7,148
Tax Year 2024
Property Description
Welcome to this stunning Canton home, ideally situated near the vibrant amenities of Patterson Park, The Shops at Canton Crossing, Canton Waterfront Park, and Anchorage Marina. Enjoy quick access to the Inner Harbor, sport stadiums, the National Aquarium, and the lively nightlife of Fells Point. Step inside from the front door or full standard-sized parking pad, to find gorgeous stained glass windows that flood the living space with natural light. The open living and dining area boasts a charming brick accent wall, crown molding, high ceilings, gleaming hardwood floors, and a convenient main floor powder room. The kitchen is a chef's dream, featuring ceramic tile flooring, granite countertops, 42" custom cabinetry with pull-out drawers, a breakfast bar, sleek backsplash, stainless steel appliances, gas cooking, and a huge pantry. Retreat to the luxurious primary suite with vaulted ceilings, a spacious walk-in closet, ceiling fan, and an ensuite bath that offers a soaking tub and double vanity. An additional bedroom suite completes the upper level. The fully finished lower level provides endless possibilities, offering space for a family room, guest bedroom, and includes a cozy electric fireplace with dentil molding accents, a full bath, and a laundry room. Step outside to your rooftop deck, perfect for entertaining while enjoying sweeping views of the city. Convenient access to major commuter routes including I-695, I-95, I-83, and I-895 ensures easy travel. Don't miss the chance to own this gem in the heart of Canton!
Location
State MD
County Baltimore City
Zoning R-8
Direction West
Rooms
Other Rooms Living Room, Dining Room, Primary Bedroom, Bedroom 2, Bedroom 3, Kitchen
Basement Sump Pump, Connecting Stairway, Fully Finished, Heated, Improved, Interior Access, Outside Entrance, Rear Entrance, Walkout Stairs, Windows
Interior
Interior Features Ceiling Fan(s), Combination Dining/Living, Combination Kitchen/Dining, Crown Moldings, Floor Plan - Open, Kitchen - Eat-In, Primary Bath(s), Recessed Lighting, Bathroom - Soaking Tub, Stain/Lead Glass, Bathroom - Stall Shower, Bathroom - Tub Shower, Upgraded Countertops, Walk-in Closet(s), Wood Floors
Hot Water Electric
Heating Forced Air
Cooling Central A/C, Ceiling Fan(s)
Flooring Ceramic Tile, Hardwood
Fireplaces Number 1
Fireplaces Type Electric, Mantel(s), Fireplace - Glass Doors
Equipment Built-In Microwave, Dishwasher, Disposal, Dryer, Exhaust Fan, Freezer, Icemaker, Oven - Self Cleaning, Oven - Single, Oven/Range - Gas, Refrigerator, Stainless Steel Appliances, Washer, Water Dispenser, Water Heater
Fireplace Y
Window Features Double Pane,Double Hung,Screens,Skylights,Vinyl Clad
Appliance Built-In Microwave, Dishwasher, Disposal, Dryer, Exhaust Fan, Freezer, Icemaker, Oven - Self Cleaning, Oven - Single, Oven/Range - Gas, Refrigerator, Stainless Steel Appliances, Washer, Water Dispenser, Water Heater
Heat Source Natural Gas
Laundry Dryer In Unit, Has Laundry, Hookup, Lower Floor, Washer In Unit
Exterior
Exterior Feature Deck(s), Roof
Water Access N
View City
Roof Type Unknown,Flat
Accessibility None
Porch Deck(s), Roof
Garage N
Building
Story 3
Foundation Other
Sewer Public Sewer
Water Public
Architectural Style Traditional
Level or Stories 3
Additional Building Above Grade, Below Grade
Structure Type Brick,Dry Wall,High,Vaulted Ceilings
New Construction N
Schools
Elementary Schools Call School Board
Middle Schools Call School Board
High Schools Call School Board
School District Baltimore City Public Schools
Others
Senior Community No
Tax ID 0301131844 009
Ownership Fee Simple
SqFt Source Estimated
Security Features Main Entrance Lock,Smoke Detector
Special Listing Condition Standard
Read Less Info
Want to know what your home might be worth? Contact us for a FREE valuation!

Our team is ready to help you sell your home for the highest possible price ASAP

Bought with Stacey Scarborough • Century 21 Redwood Realty
"My job is to find and attract mastery-based agents to the office, protect the culture, and make sure everyone is happy! "







