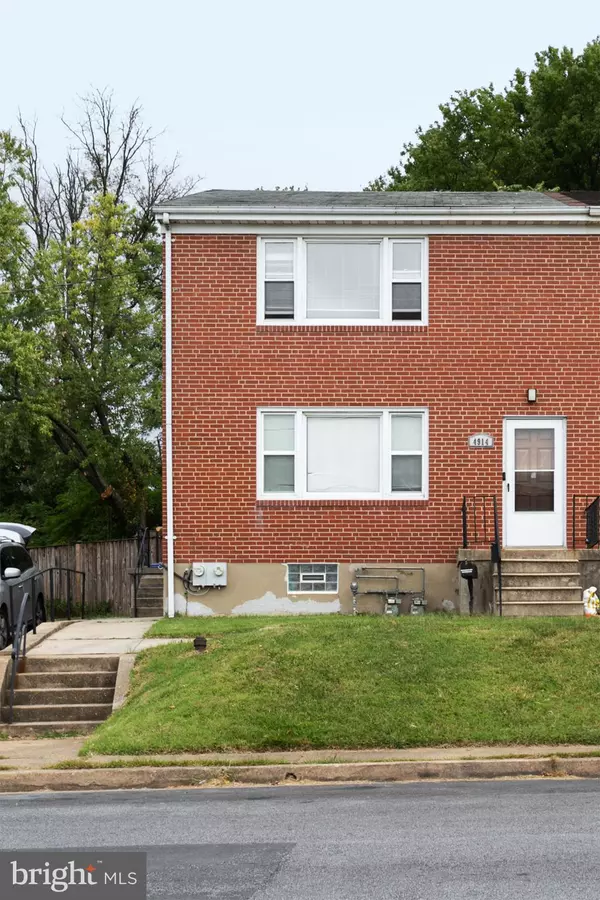$270,000
$270,000
For more information regarding the value of a property, please contact us for a free consultation.
5 Beds
3 Baths
2,200 SqFt
SOLD DATE : 11/01/2024
Key Details
Sold Price $270,000
Property Type Single Family Home
Sub Type Twin/Semi-Detached
Listing Status Sold
Purchase Type For Sale
Square Footage 2,200 sqft
Price per Sqft $122
Subdivision Cedonia
MLS Listing ID MDBA2140288
Sold Date 11/01/24
Style Federal
Bedrooms 5
Full Baths 3
HOA Y/N N
Abv Grd Liv Area 1,760
Originating Board BRIGHT
Year Built 1958
Annual Tax Amount $3,895
Tax Year 2024
Property Description
Incredible opportunity to own a turnkey, legally zoned 2-unit, end-of-group home in Cedmont! Located on a quiet, well-maintained street, 4914 Hamilton Ave offers the chance to own an income-producing rental property commanding an estimated $2,691 PER MONTH, or live in the move-in ready second level apartment while using the income from the lower level apartment to defray your mortgage costs! APARTMENT 1 is leased to a resident of the Section 8 program. Total rent is $1,413 and Section 8's portion is $1,391! The home is in compliance with its Section 8 inspections. Apartment 1 spans the main level and finished basement. It exhibits 3 spacious bedrooms and 2 full bathrooms and boasts hardwood floors, ornate chair railing, a spacious living room, designated dining space, remodeled kitchen with wood cabinetry and stainless steel appliances, entertainment space with wet bar, laundry facilities, and direct access from the basement to the backyard. APARTMENT 2 is vacant, recently updated, and move-in ready. It contains 2 bedrooms and 1 full bathroom and flaunts an open floor plan, hardwood floors, a charming light-filled kitchen, spacious bedrooms, and a full bathroom. This unit is expected to generate $1,300+ in monthly rent (see 5605 Radecke Ave #2 which was a second-level, 1 bedroom, 1 bathroom unit that rented for $1,250 on 3/14/2024), or live in it yourself! Limited lead free lead certificate in hand, enjoy the current low property tax assessment, and benefit from an ultra-convenient location situated between Belair Rd with an abundance of commercial space and I-95! Don't miss your opportunity to make this outstanding property yours!
Location
State MD
County Baltimore City
Zoning R-5
Rooms
Basement Connecting Stairway, Daylight, Partial, Heated, Improved, Interior Access, Outside Entrance, Partially Finished, Rear Entrance, Walkout Stairs, Windows
Main Level Bedrooms 2
Interior
Interior Features 2nd Kitchen, Combination Dining/Living, Chair Railings, Dining Area, Entry Level Bedroom, Family Room Off Kitchen, Bathroom - Stall Shower, Bathroom - Tub Shower, Upgraded Countertops, Wet/Dry Bar, Wood Floors
Hot Water Natural Gas
Heating Forced Air
Cooling Central A/C
Flooring Hardwood, Ceramic Tile, Luxury Vinyl Plank
Equipment Refrigerator, Stove, Oven - Single, Oven/Range - Gas, Built-In Microwave, Washer, Dryer
Fireplace N
Window Features Replacement
Appliance Refrigerator, Stove, Oven - Single, Oven/Range - Gas, Built-In Microwave, Washer, Dryer
Heat Source Natural Gas
Exterior
Exterior Feature Porch(es)
Water Access N
View Street, Trees/Woods
Accessibility None
Porch Porch(es)
Garage N
Building
Lot Description Backs to Trees, Front Yard, Interior, Rear Yard, SideYard(s)
Story 3
Foundation Other
Sewer Public Sewer
Water Public
Architectural Style Federal
Level or Stories 3
Additional Building Above Grade, Below Grade
Structure Type Dry Wall
New Construction N
Schools
School District Baltimore City Public Schools
Others
Senior Community No
Tax ID 0326226019A033
Ownership Fee Simple
SqFt Source Estimated
Security Features Carbon Monoxide Detector(s),Main Entrance Lock,Smoke Detector
Special Listing Condition Standard
Read Less Info
Want to know what your home might be worth? Contact us for a FREE valuation!

Our team is ready to help you sell your home for the highest possible price ASAP

Bought with Daniel Barton • EXP Realty, LLC
"My job is to find and attract mastery-based agents to the office, protect the culture, and make sure everyone is happy! "







