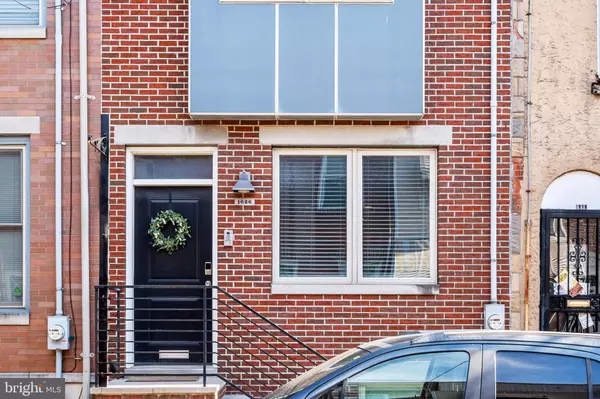$505,000
$530,000
4.7%For more information regarding the value of a property, please contact us for a free consultation.
3 Beds
3 Baths
2,276 SqFt
SOLD DATE : 11/01/2024
Key Details
Sold Price $505,000
Property Type Townhouse
Sub Type Interior Row/Townhouse
Listing Status Sold
Purchase Type For Sale
Square Footage 2,276 sqft
Price per Sqft $221
Subdivision Point Breeze
MLS Listing ID PAPH2372396
Sold Date 11/01/24
Style Other
Bedrooms 3
Full Baths 2
Half Baths 1
HOA Y/N N
Abv Grd Liv Area 1,676
Originating Board BRIGHT
Year Built 2016
Annual Tax Amount $1,704
Tax Year 2022
Lot Size 750 Sqft
Acres 0.02
Property Description
Welcome to 1626 Latona Street, the epitome of urban luxury.
This spacious, modern home at 1626 Latona St in Philly's booming Point Breeze neighborhood offers abundant space and contemporary finishes. Built 8 years ago, the 3-story residence features 3 bedrooms, 2.5 bathrooms, and a finished basement with flex space. A private patio and expansive roof deck enhance outdoor living, while reduced taxes provide additional savings. The main level showcases an open layout with hardwood floors, high ceilings, and a bright living and dining area. The gleaming all-white kitchen is equipped with brand new stainless steel appliances, shaker cabinetry, a tile backsplash, quartz counters, and a power room. Upstairs, the second level has two large bedrooms with hardwood floors and ample closet space, a sleek full bathroom, and a laundry room. The top floor is dedicated to the primary suite, which includes a sunlit bedroom, custom closet, and a luxurious ensuite bathroom with dual vanity, water closet, and glass-enclosed shower. Adjacent to the staircase is a wet bar and beverage center that serves the expansive roof deck, ideal for entertaining with picturesque skyline views. The home's finished basement offers additional living space suitable for a playroom, gym, or guest area. Located on a quiet, low-traffic block, this property earns a Walk Score of 92, with popular restaurants, cafes, local businesses, Target, Sprouts Farmers Market, and Wine & Spirit nearby. East Passyunk's attractions are within easy reach, along with convenient access to public transit, I-76, and University City. Showings begin Monday, 7/8. Schedule today!
Location
State PA
County Philadelphia
Area 19146 (19146)
Zoning RSA5
Rooms
Basement Fully Finished
Interior
Interior Features Wood Floors, Wet/Dry Bar, Walk-in Closet(s), Kitchen - Eat-In, Floor Plan - Open, Ceiling Fan(s)
Hot Water Natural Gas
Heating Forced Air
Cooling Central A/C
Equipment Water Heater, Built-In Microwave, Dishwasher, Disposal, Dryer, Oven - Single, Refrigerator, Stainless Steel Appliances, Washer
Fireplace N
Appliance Water Heater, Built-In Microwave, Dishwasher, Disposal, Dryer, Oven - Single, Refrigerator, Stainless Steel Appliances, Washer
Heat Source Natural Gas
Exterior
Water Access N
Accessibility None
Garage N
Building
Story 3
Foundation Other
Sewer Public Sewer
Water Public
Architectural Style Other
Level or Stories 3
Additional Building Above Grade, Below Grade
New Construction N
Schools
School District The School District Of Philadelphia
Others
Pets Allowed Y
Senior Community No
Tax ID 365322700
Ownership Fee Simple
SqFt Source Estimated
Special Listing Condition Standard
Pets Allowed No Pet Restrictions
Read Less Info
Want to know what your home might be worth? Contact us for a FREE valuation!

Our team is ready to help you sell your home for the highest possible price ASAP

Bought with Kelly Ann Gorman • KW Empower
"My job is to find and attract mastery-based agents to the office, protect the culture, and make sure everyone is happy! "







