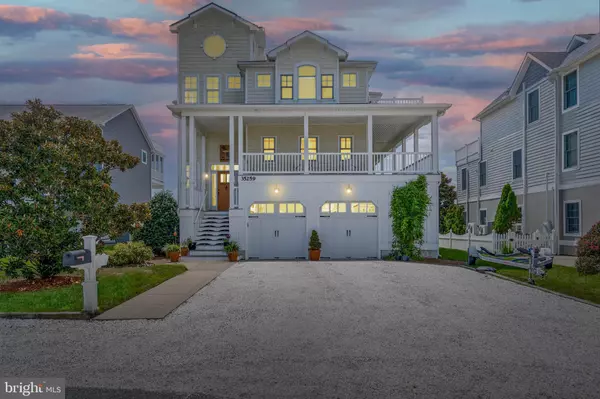$2,625,000
$2,700,000
2.8%For more information regarding the value of a property, please contact us for a free consultation.
5 Beds
5 Baths
4,359 SqFt
SOLD DATE : 10/28/2024
Key Details
Sold Price $2,625,000
Property Type Single Family Home
Sub Type Detached
Listing Status Sold
Purchase Type For Sale
Square Footage 4,359 sqft
Price per Sqft $602
Subdivision Bay View Park
MLS Listing ID DESU2069162
Sold Date 10/28/24
Style Coastal
Bedrooms 5
Full Baths 4
Half Baths 1
HOA Fees $69/ann
HOA Y/N Y
Abv Grd Liv Area 4,359
Originating Board BRIGHT
Year Built 2007
Annual Tax Amount $2,633
Tax Year 2023
Lot Size 8,276 Sqft
Acres 0.19
Lot Dimensions 65.00 x 123.00
Property Description
Your wait is over! This bayfront three-story hardi plank Coastal style house will capture your attention before you pull in the drive. Here is the perfect waterfront property with easy access to the ocean, along with your dock on the bay. The bay views are fantastic from all levels and angles of the home. Walking in the front door, you will see an open foyer with bamboo flooring and plenty of windows leading up to the third floor. This home has high-end finishes throughout. It includes an elevator, hurricane-resistant windows, a Wolf stovetop with Jenn Air, custom built-in cabinetry in the living room, and a two-story ceiling fan; the large screened porch off the kitchen and the living room is a great place to relax and enjoy breakfast, lunch, and dinner with the bay views and incredible sunsets! The main level also boasts a bedroom with a full bathroom/tub and access to a deck.
On the third floor, you will find the primary bedroom with breathtaking bay views and access to a rooftop deck with views spanning Ocean City to Bethany Beach. The primary bathroom has tropical décor upgraded custom cabinetry, an extra-large bathtub, and an open shower area. This floor also offers an additional room off the primary for office or crib space that can be closed off for privacy. There is an additional guest bedroom with another deck, more great views, and a full bathroom/shower. The family room loft in the center has a wet bar/refrigerator, and a closet that is all ready for a 2nd washer and dryer on this floor.
The lower level is the perfect hangout space. It has two bedrooms and a full bathroom. The large family/living room area has a wet bar and a full refrigerator. The sliding glass door offers direct access to a covered porch, a large deck, and boat dock. Two outdoor showers are located on this deck. This home has Geo-thermal heating and cooling for energy efficiency. A new roof was installed in 2023, and the house has an updated redundant water conditioner with reverse osmosis installed in the kitchen for drinking water.
Location
State DE
County Sussex
Area Baltimore Hundred (31001)
Zoning MR
Rooms
Main Level Bedrooms 1
Interior
Interior Features Ceiling Fan(s), Combination Kitchen/Dining, Efficiency, Elevator, Entry Level Bedroom, Floor Plan - Open, Kitchen - Island, Kitchen - Gourmet, Pantry, Primary Bedroom - Bay Front, Recessed Lighting, Bathroom - Soaking Tub, Sound System, Bathroom - Tub Shower, Bathroom - Stall Shower, Walk-in Closet(s), Water Treat System, Wet/Dry Bar, Window Treatments, Wine Storage, Primary Bath(s)
Hot Water Electric, Multi-tank
Heating Heat Pump(s)
Cooling Geothermal
Flooring Bamboo, Carpet, Ceramic Tile
Fireplaces Number 1
Fireplaces Type Gas/Propane, Heatilator
Equipment Built-In Microwave, Built-In Range, Dishwasher, Dryer - Electric, Dryer - Front Loading, Exhaust Fan, Extra Refrigerator/Freezer, Washer, Water Conditioner - Owned, Water Dispenser, Water Heater
Furnishings Partially
Fireplace Y
Window Features Double Hung
Appliance Built-In Microwave, Built-In Range, Dishwasher, Dryer - Electric, Dryer - Front Loading, Exhaust Fan, Extra Refrigerator/Freezer, Washer, Water Conditioner - Owned, Water Dispenser, Water Heater
Heat Source Geo-thermal
Laundry Lower Floor, Hookup
Exterior
Garage Garage - Front Entry, Garage Door Opener, Oversized
Garage Spaces 6.0
Utilities Available Propane, Under Ground
Waterfront Y
Water Access Y
View Water
Roof Type Architectural Shingle
Street Surface Paved
Accessibility Elevator, Entry Slope <1'
Road Frontage HOA
Parking Type Attached Garage, Driveway
Attached Garage 2
Total Parking Spaces 6
Garage Y
Building
Lot Description Bulkheaded, Fishing Available
Story 3
Foundation Pilings
Sewer Public Sewer
Water Well, Conditioner
Architectural Style Coastal
Level or Stories 3
Additional Building Above Grade, Below Grade
Structure Type 2 Story Ceilings,9'+ Ceilings,Vaulted Ceilings
New Construction N
Schools
Elementary Schools Lord Baltimore
Middle Schools Selbyville
High Schools Indian River
School District Indian River
Others
Senior Community No
Tax ID 134-20.11-15.00
Ownership Fee Simple
SqFt Source Assessor
Acceptable Financing Cash, Conventional
Listing Terms Cash, Conventional
Financing Cash,Conventional
Special Listing Condition Standard
Read Less Info
Want to know what your home might be worth? Contact us for a FREE valuation!

Our team is ready to help you sell your home for the highest possible price ASAP

Bought with ADAM KSEBE • Long & Foster Real Estate, Inc.

"My job is to find and attract mastery-based agents to the office, protect the culture, and make sure everyone is happy! "







