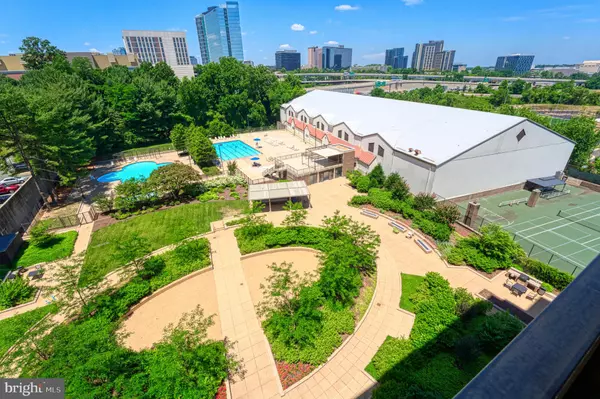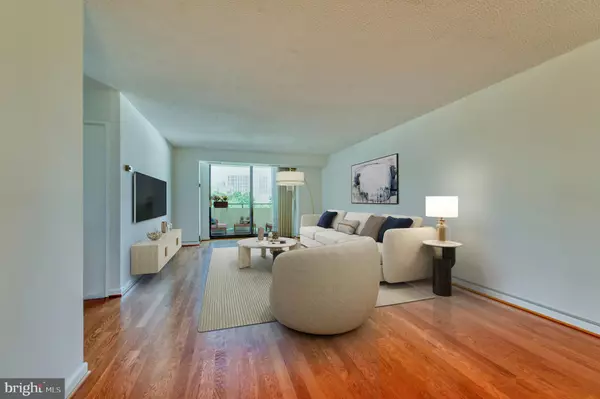$450,000
$463,000
2.8%For more information regarding the value of a property, please contact us for a free consultation.
2 Beds
2 Baths
1,339 SqFt
SOLD DATE : 10/24/2024
Key Details
Sold Price $450,000
Property Type Condo
Sub Type Condo/Co-op
Listing Status Sold
Purchase Type For Sale
Square Footage 1,339 sqft
Price per Sqft $336
Subdivision Regency At Mclean
MLS Listing ID VAFX2185858
Sold Date 10/24/24
Style Traditional
Bedrooms 2
Full Baths 2
Condo Fees $1,214/mo
HOA Y/N N
Abv Grd Liv Area 1,339
Originating Board BRIGHT
Year Built 1977
Annual Tax Amount $4,799
Tax Year 2023
Property Description
Buyers choose The Regency for many reasons ..... the GENEROUS square footage, our sought after Tysons Corner location, gated community, 3 pools, concierge, garage parking, all utilities included in condo fee, and more.
The Capital One Campus, and the Metro stop are at the end of Old Meadow Road. Tysons Corner Mall and Tysons Galleria Mall are within sight of the the Regency. Tysons Corner Mall can be reached using our long awaited pedestrian/bike bridge. The bridge is located just steps outside our gate, crosses over the Beltway, and ends at Tysons Corner Mall.
Unit #904 has a fabulous view of the Regency Plaza, three pools, and a spectacular night view of Tysons Corner. Another view from #904 includes OneLife Fitness Club, and their tennis courts. OneLife Fitness is a state-of-the-art facility ..... membership is available. An added feature is that the Club can be accessed from the Regency without having to go outside!
#904 has 1,339 interior square feet plus a 27 foot balcony . There is access to the balcony from the living area, and the primary bedroom. The kitchen has been perfectly renovated by the owner. A kitchen wall was partially removed to open up the kitchen to the dining area. LVT flooring throughout for max easy maintenance, 2 full bathrooms, wonderful views from the 9th floor. And.... the 3 red bar/kitchen chairs convey.
The Regency is a gated community with controlled access to the front door, and the garage. We have the luxury of a reception desk that is staffed 24/7. On the lobby level we have a convenience store, a beauty salon, a library, social room, hobby room and mail room. All utilities are included in the monthly condo fee.
If world class shopping, and fine dining beckons you then you've come to the right area. .Tysons Corner Mall, and the Galleria are in sight of the Regency. The dining choices in the Tysons area are varied and excellent. For grocery shopping there are at least six well known stores less than 5 to 8 minutes away from the Regency. The heart of McLean is about 5-10 minutes away.
For our world commuters the Regency is located about half-way between our two major airports. For the local commuters we are very close to the 495 Beltway, the Dulles Toll Road, Route 66, and the
GW Parkway.
PLEASE BE AWARE THAT THE REGENCY IS A NO PET BUILDING
Location
State VA
County Fairfax
Zoning 230
Direction East
Rooms
Other Rooms Living Room, Dining Room, Bedroom 2, Kitchen, Bathroom 1
Main Level Bedrooms 2
Interior
Interior Features Combination Dining/Living, Dining Area, Entry Level Bedroom, Floor Plan - Traditional, Primary Bath(s), Bathroom - Tub Shower, Upgraded Countertops, Walk-in Closet(s), Wood Floors, Flat, Recessed Lighting
Hot Water Natural Gas
Heating Ceiling
Cooling Central A/C
Flooring Engineered Wood
Equipment Built-In Microwave, Built-In Range, Dishwasher, Disposal, Dryer, Dryer - Electric, Exhaust Fan, Icemaker, Microwave, Oven/Range - Electric, Refrigerator, Washer, Washer - Front Loading, Washer/Dryer Stacked
Furnishings No
Fireplace N
Appliance Built-In Microwave, Built-In Range, Dishwasher, Disposal, Dryer, Dryer - Electric, Exhaust Fan, Icemaker, Microwave, Oven/Range - Electric, Refrigerator, Washer, Washer - Front Loading, Washer/Dryer Stacked
Heat Source Natural Gas
Laundry Washer In Unit, Dryer In Unit, Common
Exterior
Exterior Feature Balcony
Parking Features Covered Parking, Garage - Front Entry, Garage Door Opener, Inside Access
Garage Spaces 1.0
Parking On Site 1
Amenities Available Beauty Salon, Common Grounds, Concierge, Convenience Store, Elevator, Gated Community, Laundry Facilities, Library, Meeting Room, Newspaper Service, Party Room, Pool - Outdoor, Reserved/Assigned Parking, Security, Storage Bin
Water Access N
View City, Courtyard, Garden/Lawn, Limited
Accessibility 2+ Access Exits
Porch Balcony
Total Parking Spaces 1
Garage Y
Building
Lot Description Backs - Open Common Area, Backs to Trees, Landscaping, No Thru Street, Partly Wooded
Story 1
Unit Features Hi-Rise 9+ Floors
Sewer Public Sewer
Water Public
Architectural Style Traditional
Level or Stories 1
Additional Building Above Grade, Below Grade
Structure Type Dry Wall
New Construction N
Schools
Elementary Schools Westgate
Middle Schools Kilmer
High Schools Marshall
School District Fairfax County Public Schools
Others
Pets Allowed N
HOA Fee Include Air Conditioning,Common Area Maintenance,Custodial Services Maintenance,Electricity,Gas,Heat,Laundry,Lawn Maintenance,Management,Pest Control,Pool(s),Reserve Funds,Security Gate,Sewer,Snow Removal,Trash,Water
Senior Community No
Tax ID 0294 08 0904
Ownership Condominium
Security Features 24 hour security,Desk in Lobby,Exterior Cameras,Main Entrance Lock,Monitored,Security Gate,Smoke Detector
Acceptable Financing Cash, Conventional
Listing Terms Cash, Conventional
Financing Cash,Conventional
Special Listing Condition Standard
Read Less Info
Want to know what your home might be worth? Contact us for a FREE valuation!

Our team is ready to help you sell your home for the highest possible price ASAP

Bought with Iman Yacoub • Samson Properties
"My job is to find and attract mastery-based agents to the office, protect the culture, and make sure everyone is happy! "







