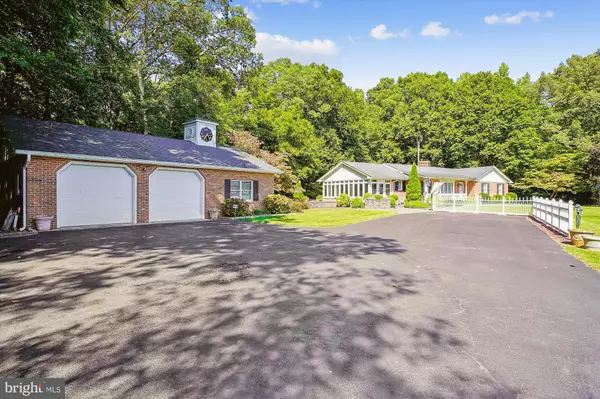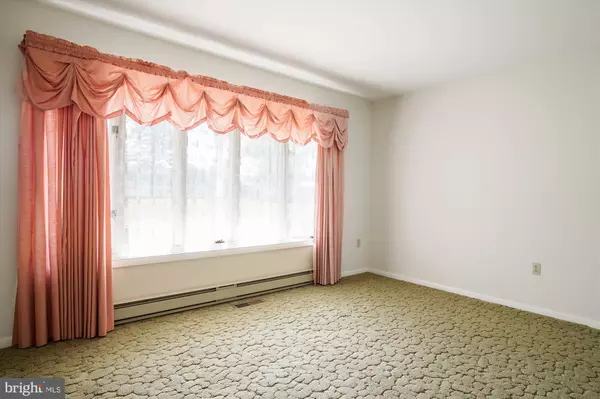$649,000
$649,000
For more information regarding the value of a property, please contact us for a free consultation.
3 Beds
2 Baths
3,011 SqFt
SOLD DATE : 10/21/2024
Key Details
Sold Price $649,000
Property Type Single Family Home
Sub Type Detached
Listing Status Sold
Purchase Type For Sale
Square Footage 3,011 sqft
Price per Sqft $215
Subdivision None Available
MLS Listing ID MDCM2004774
Sold Date 10/21/24
Style Ranch/Rambler
Bedrooms 3
Full Baths 2
HOA Y/N N
Abv Grd Liv Area 1,951
Originating Board BRIGHT
Year Built 1975
Annual Tax Amount $5,144
Tax Year 2024
Lot Size 18.970 Acres
Acres 18.97
Property Description
Absolutely rare find anywhere on the eastern shore with acreage, elevation, and privacy. . This 3 bedroom 2 bathroom is incredibly constructed and maintained and offers a full finished basement, generous sunporch, 2 fireplaces, and a back deck over looking the back yard and ravine. The 19 acre lot makes it a rare find alone however the topography of the land is where this property stands out. From the back yard you overlook the hill leading down to a stunning stream, grotto, and waterfall. It is really something that has to be experienced as this is just something that is rarely seen in this part of the world… Hunting trophy Whitetail and turkey is just an added bonus to this special property. There is an equipment barn as well as a 2 car detached brick garage with a pit and a work shop to round this stunning offering. Additional features includes stone walkways and patio, geothermal HVAC, and a 2 year old 50 year roof
Location
State MD
County Caroline
Zoning R
Rooms
Basement Full, Fully Finished, Heated, Improved, Interior Access, Outside Entrance, Poured Concrete, Space For Rooms, Walkout Level, Workshop
Main Level Bedrooms 3
Interior
Interior Features Breakfast Area, Carpet, Ceiling Fan(s), Dining Area, Entry Level Bedroom, Family Room Off Kitchen, Floor Plan - Traditional, Formal/Separate Dining Room, Kitchen - Country
Hot Water Electric
Heating Heat Pump - Electric BackUp
Cooling Geothermal
Fireplaces Number 2
Fireplaces Type Gas/Propane, Wood
Equipment Cooktop, Dishwasher, Dryer, Stove, Washer, Water Heater
Fireplace Y
Appliance Cooktop, Dishwasher, Dryer, Stove, Washer, Water Heater
Heat Source Electric
Laundry Has Laundry
Exterior
Exterior Feature Deck(s), Patio(s)
Parking Features Garage - Front Entry
Garage Spaces 12.0
Utilities Available Electric Available
Water Access N
View Trees/Woods, Valley, Water
Roof Type Architectural Shingle
Street Surface Black Top
Accessibility None
Porch Deck(s), Patio(s)
Total Parking Spaces 12
Garage Y
Building
Lot Description Backs to Trees, Front Yard, Hunting Available, Landscaping, Not In Development, Partly Wooded, Premium, Private, Rear Yard, Stream/Creek
Story 1.5
Foundation Block
Sewer Septic Exists
Water Well
Architectural Style Ranch/Rambler
Level or Stories 1.5
Additional Building Above Grade, Below Grade
New Construction N
Schools
School District Caroline County Public Schools
Others
Senior Community No
Tax ID 0602003317
Ownership Fee Simple
SqFt Source Assessor
Security Features Electric Alarm
Acceptable Financing Cash, Conventional
Listing Terms Cash, Conventional
Financing Cash,Conventional
Special Listing Condition Standard
Read Less Info
Want to know what your home might be worth? Contact us for a FREE valuation!

Our team is ready to help you sell your home for the highest possible price ASAP

Bought with Michelle Madeline Rust • Douglas Realty LLC
"My job is to find and attract mastery-based agents to the office, protect the culture, and make sure everyone is happy! "







