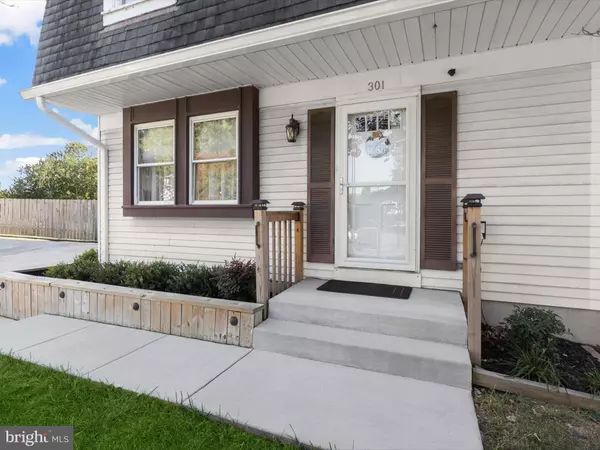$355,000
$350,000
1.4%For more information regarding the value of a property, please contact us for a free consultation.
4 Beds
3 Baths
2,337 SqFt
SOLD DATE : 10/17/2024
Key Details
Sold Price $355,000
Property Type Single Family Home
Sub Type Twin/Semi-Detached
Listing Status Sold
Purchase Type For Sale
Square Footage 2,337 sqft
Price per Sqft $151
Subdivision Joppatowne
MLS Listing ID MDHR2034590
Sold Date 10/17/24
Style Traditional
Bedrooms 4
Full Baths 2
Half Baths 1
HOA Fees $8/mo
HOA Y/N Y
Abv Grd Liv Area 2,337
Originating Board BRIGHT
Year Built 1976
Annual Tax Amount $2,885
Tax Year 2024
Lot Size 9,775 Sqft
Acres 0.22
Property Description
Discover this incredible 4-bedroom, 2.5-bath duplex in Joppatowne, thoughtfully designed to offer unique features and modern comforts. The home begins with inviting landscaping that guides you inside, where rich hardwood floors and a soothing neutral color palette create a warm and welcoming atmosphere throughout. The living room, complete with studio-style track lighting and a cozy pellet stove, is perfect for relaxing evenings and entertaining guests. Adjacent to the living room, the delightful dining room, adorned with chair rail detailing, offers a beautiful view of mature trees through a sliding glass door that opens to the fully fenced backyard. This setting adds a touch of sophistication to every meal. Culinary creativity shines in the updated eat-in kitchen, boasting stainless steel appliances, gleaming quarts countertops, and a spacious pantry. With easy access to the backyard, it's ideal for enjoying grilled delights year-round. The main level is completed by a conveniently located powder room and laundry room, designed with everyday living in mind. Upstairs, the primary bedroom suite offers a tranquil retreat with its attached bath, cedar-inspired walk-in with an organization system, and access to a recently added expansive loft. This bonus room provides incredible flexibility, serving as an additional bedroom, home office, media room, gym, or guest suite. Three more bedrooms and a full bath complete the upper-level sleeping quarters, providing plenty of space for family or guests. The lower level continues to impress with a spacious recreation room, a separate wet bar area, and a game room already equipped with a pool table for friendly competition and entertaining. Additional features such as a two-car garage, two storage sheds, an extended driveway, new carpet, and fresh paint enhance the home's appeal and ensure it meets all your needs. Embrace the vibrant, active, water-privileged lifestyle that this well-kept secret of a community offers. With access to Taylor Creek, Mariner Point Park, kayaking, paddleboarding, walking trails, and frequent social events, there is always something to enjoy. Plus, the area features a non-mandatory community association and is conveniently located near major commuter routes, including Rt.-40, I-695, and I-95. This home offers the perfect blend of comfort, style, and convenience in a desirable location, ready for you to make it your own.
Note: Select interior photos have been virtually staged.
Location
State MD
County Harford
Zoning R3
Direction East
Rooms
Other Rooms Living Room, Dining Room, Primary Bedroom, Bedroom 2, Bedroom 3, Bedroom 4, Kitchen, Game Room, Foyer, Laundry, Recreation Room, Storage Room, Bonus Room
Basement Fully Finished, Garage Access, Heated, Improved, Interior Access, Sump Pump, Walkout Stairs, Connecting Stairway
Interior
Interior Features Additional Stairway, Primary Bath(s), Stove - Pellet, Upgraded Countertops, Wet/Dry Bar, Wood Floors, Bar, Carpet, Ceiling Fan(s), Chair Railings, Dining Area, Floor Plan - Traditional, Formal/Separate Dining Room, Kitchen - Country, Kitchen - Table Space, Pantry, Recessed Lighting, Bathroom - Stall Shower, Bathroom - Tub Shower, Window Treatments
Hot Water Electric
Heating Programmable Thermostat, Heat Pump(s)
Cooling Central A/C, Ceiling Fan(s)
Flooring Hardwood, Carpet, Vinyl, Ceramic Tile
Fireplaces Number 1
Fireplaces Type Other
Equipment Dishwasher, Dryer - Electric, Exhaust Fan, Oven/Range - Electric, Range Hood, Refrigerator, Washer, Water Heater, Oven - Self Cleaning, Freezer, Stainless Steel Appliances
Fireplace Y
Window Features Double Pane,Vinyl Clad
Appliance Dishwasher, Dryer - Electric, Exhaust Fan, Oven/Range - Electric, Range Hood, Refrigerator, Washer, Water Heater, Oven - Self Cleaning, Freezer, Stainless Steel Appliances
Heat Source Electric, Other
Laundry Has Laundry, Main Floor, Dryer In Unit, Washer In Unit
Exterior
Exterior Feature Patio(s)
Garage Additional Storage Area, Garage - Front Entry, Garage Door Opener, Inside Access, Oversized, Other
Garage Spaces 5.0
Fence Wood, Fully
Waterfront N
Water Access N
View Garden/Lawn, Trees/Woods
Roof Type Architectural Shingle
Accessibility None
Porch Patio(s)
Parking Type Attached Garage, Driveway, Off Street
Attached Garage 2
Total Parking Spaces 5
Garage Y
Building
Lot Description Backs to Trees, Front Yard, Landscaping, Rear Yard, Cul-de-sac, No Thru Street
Story 2
Foundation Slab, Block
Sewer Public Sewer
Water Public
Architectural Style Traditional
Level or Stories 2
Additional Building Above Grade, Below Grade
Structure Type Dry Wall
New Construction N
Schools
Elementary Schools Call School Board
Middle Schools Call School Board
High Schools Call School Board
School District Harford County Public Schools
Others
Senior Community No
Tax ID 1301132288
Ownership Fee Simple
SqFt Source Assessor
Security Features Main Entrance Lock,Smoke Detector
Acceptable Financing Conventional, FHA, Cash, VA
Horse Property N
Listing Terms Conventional, FHA, Cash, VA
Financing Conventional,FHA,Cash,VA
Special Listing Condition Standard
Read Less Info
Want to know what your home might be worth? Contact us for a FREE valuation!

Our team is ready to help you sell your home for the highest possible price ASAP

Bought with Danielle Joachim • Realty One Group Universal

"My job is to find and attract mastery-based agents to the office, protect the culture, and make sure everyone is happy! "







