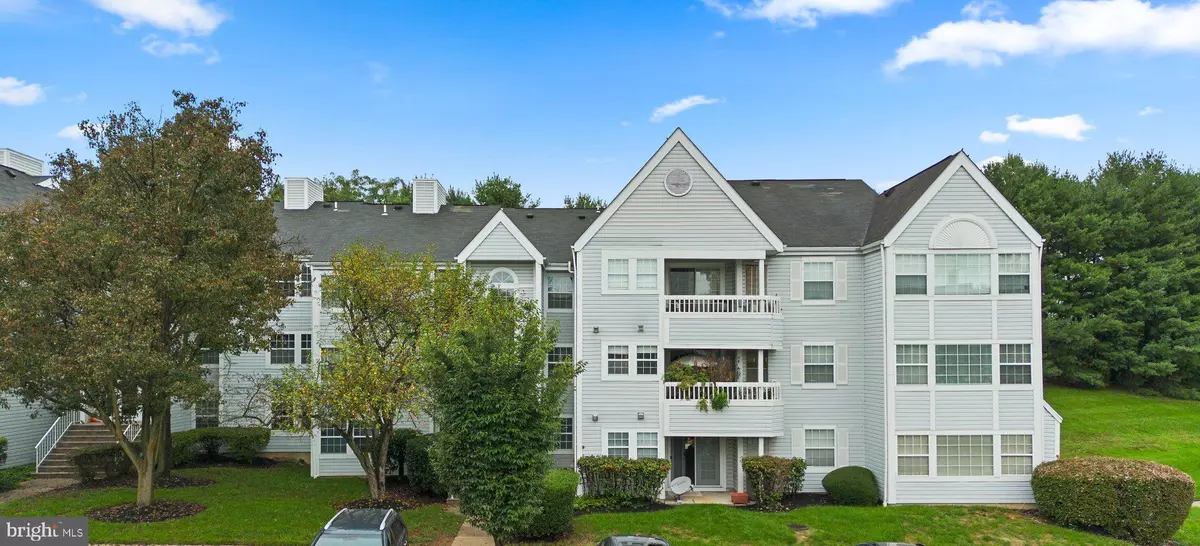$320,000
$305,000
4.9%For more information regarding the value of a property, please contact us for a free consultation.
3 Beds
2 Baths
1,203 SqFt
SOLD DATE : 10/21/2024
Key Details
Sold Price $320,000
Property Type Condo
Sub Type Condo/Co-op
Listing Status Sold
Purchase Type For Sale
Square Footage 1,203 sqft
Price per Sqft $266
Subdivision Village Of Montgomery Run
MLS Listing ID MDHW2043432
Sold Date 10/21/24
Style Traditional
Bedrooms 3
Full Baths 2
Condo Fees $326/mo
HOA Y/N N
Abv Grd Liv Area 1,203
Originating Board BRIGHT
Year Built 1990
Annual Tax Amount $3,695
Tax Year 2024
Property Description
Rarely available 3 bedroom, 2 Bath top floor condo in the highly sought after Villages of Montgomery Run. This beautiful condo has been lovingly maintained by the original owner and has cathedral ceilings, fresh paint, and so many updates...all you have to do is move right in! Tons of natural light bath the condo through the large windows and a quaint deck backs to trees and green space. The separate dining room off the kitchen is perfect for morning coffee or afternoon entertaining. The location can't be beat with shopping, dining and entertainment just down the road. Perfect commute to Ft Meade, Baltimore City, Washington DC and Johns Hopkins APL. Plenty of parking and a lovely comunity pool are yours as well as walking trails throughout the community. Some of the many updates include : Oven(2024) Dishwasher(2024) Range Hood(2024) and newer Refrigerator(11/20 with warranty through 2026) HVAC (2019)and more!
This is an estate sale, so the property is being offered As Is but is in great condition!***Photos coming Soon***
Location
State MD
County Howard
Zoning RSA8
Rooms
Other Rooms Living Room, Dining Room, Primary Bedroom, Bedroom 2, Bedroom 3, Kitchen, Breakfast Room, Laundry, Bathroom 2, Primary Bathroom
Main Level Bedrooms 3
Interior
Interior Features Carpet, Family Room Off Kitchen, Floor Plan - Traditional, Formal/Separate Dining Room, Kitchen - Galley, Combination Dining/Living, Combination Kitchen/Dining, Dining Area, Primary Bath(s)
Hot Water Electric
Heating Heat Pump - Electric BackUp
Cooling Central A/C
Flooring Fully Carpeted, Other
Equipment Built-In Microwave, Dishwasher, Dryer - Electric, Oven/Range - Electric, Washer - Front Loading, Water Heater
Fireplace N
Appliance Built-In Microwave, Dishwasher, Dryer - Electric, Oven/Range - Electric, Washer - Front Loading, Water Heater
Heat Source Electric
Laundry Dryer In Unit, Washer In Unit
Exterior
Exterior Feature Balcony
Parking On Site 1
Amenities Available Pool - Outdoor, Swimming Pool, Tot Lots/Playground
Water Access N
Accessibility None
Porch Balcony
Garage N
Building
Story 3
Unit Features Garden 1 - 4 Floors
Sewer Public Sewer
Water Public
Architectural Style Traditional
Level or Stories 3
Additional Building Above Grade, Below Grade
New Construction N
Schools
School District Howard County Public School System
Others
Pets Allowed Y
HOA Fee Include Air Conditioning,Common Area Maintenance,Ext Bldg Maint,Lawn Care Front,Lawn Care Rear,Lawn Care Side,Lawn Maintenance,Pool(s),Road Maintenance,Snow Removal,Trash,Water
Senior Community No
Tax ID 1401239872
Ownership Condominium
Acceptable Financing Cash, Conventional
Listing Terms Cash, Conventional
Financing Cash,Conventional
Special Listing Condition Standard
Pets Allowed Size/Weight Restriction, Breed Restrictions
Read Less Info
Want to know what your home might be worth? Contact us for a FREE valuation!

Our team is ready to help you sell your home for the highest possible price ASAP

Bought with Elmer Vasquez • Long & Foster Real Estate, Inc.
"My job is to find and attract mastery-based agents to the office, protect the culture, and make sure everyone is happy! "







